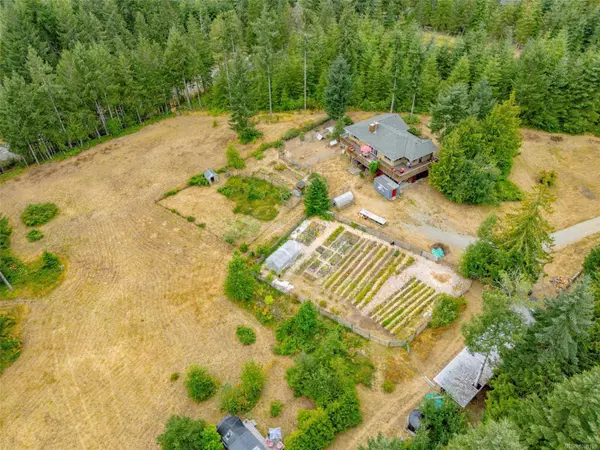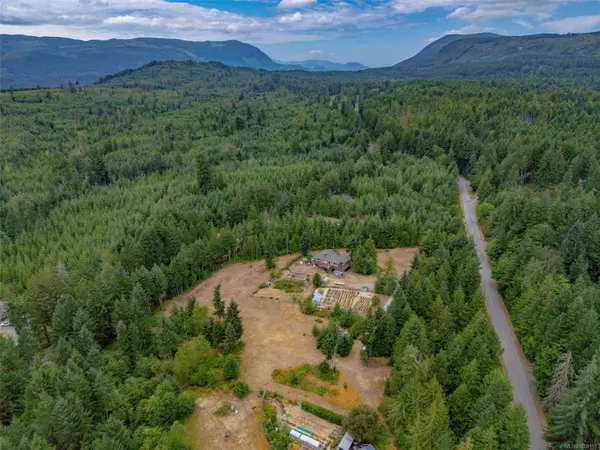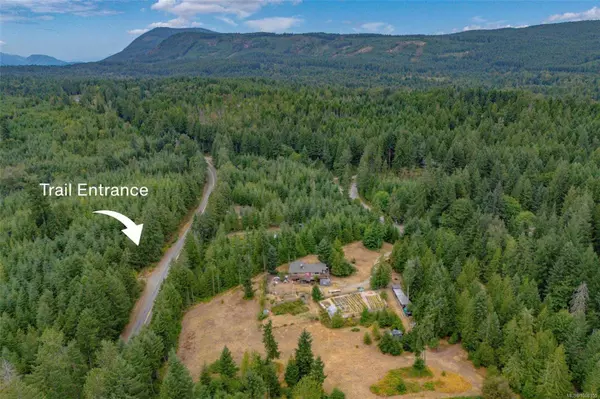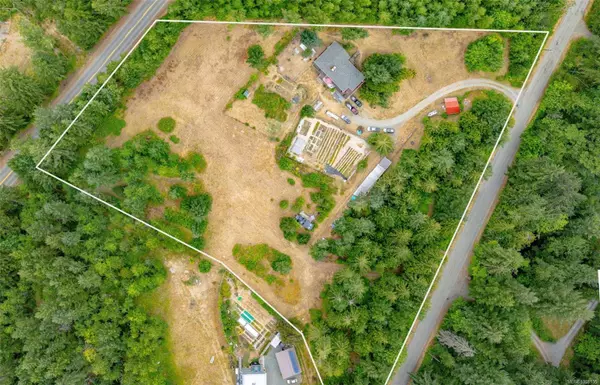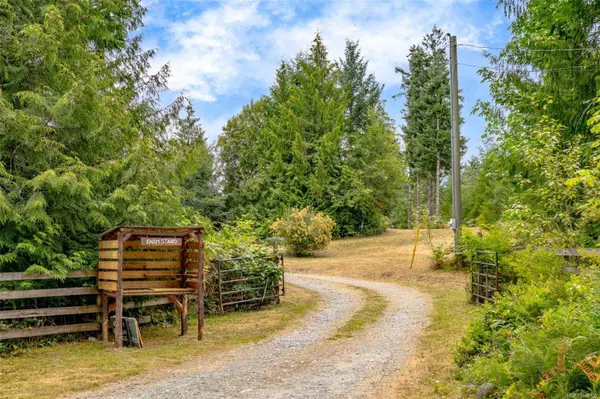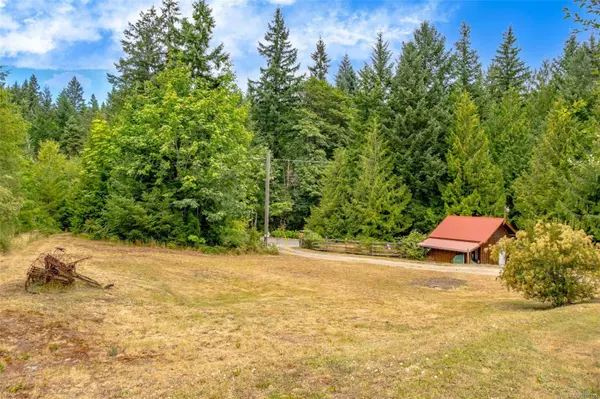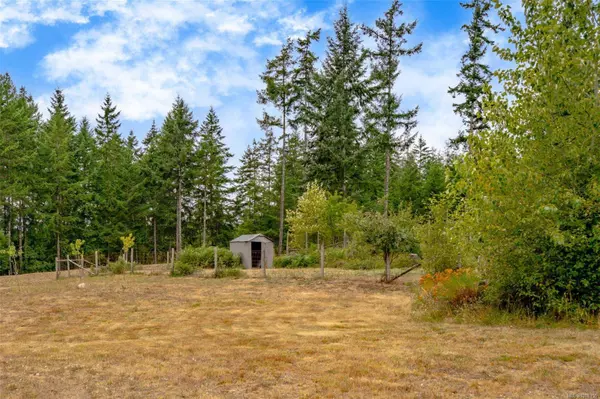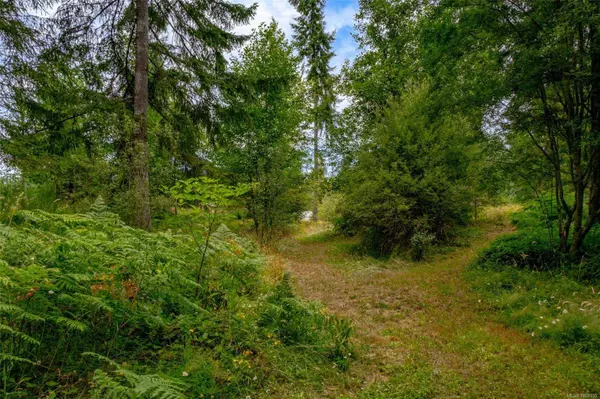
GALLERY
PROPERTY DETAIL
Key Details
Sold Price $1,160,000
Property Type Single Family Home
Sub Type Single Family Detached
Listing Status Sold
Purchase Type For Sale
Square Footage 3, 090 sqft
Price per Sqft $375
MLS Listing ID 1008155
Sold Date 10/09/25
Style Main Level Entry with Lower Level(s)
Bedrooms 4
Rental Info Unrestricted
Year Built 1971
Annual Tax Amount $4,302
Tax Year 2024
Lot Size 4.970 Acres
Acres 4.97
Property Sub-Type Single Family Detached
Location
Province BC
County Cowichan Valley Regional District
Area Du West Duncan
Zoning R-2
Direction North
Rooms
Basement Full, Unfinished, Walk-Out Access
Main Level Bedrooms 3
Kitchen 2
Building
Lot Description Acreage, Quiet Area, Rural Setting
Building Description Frame Wood,Insulation All,Wood, Main Level Entry with Lower Level(s)
Faces North
Foundation Poured Concrete
Sewer Septic System
Water Well: Drilled
Structure Type Frame Wood,Insulation All,Wood
Interior
Heating Electric, Forced Air
Cooling None
Flooring Mixed
Fireplaces Number 1
Fireplaces Type Living Room, Wood Stove
Fireplace 1
Laundry In House
Exterior
Exterior Feature Fencing: Full, Garden
Parking Features Garage Double, RV Access/Parking
Garage Spaces 2.0
Roof Type Asphalt Shingle
Total Parking Spaces 4
Others
Tax ID 026-517-736
Ownership Freehold
Pets Allowed Aquariums, Birds, Caged Mammals, Cats, Dogs
CONTACT


