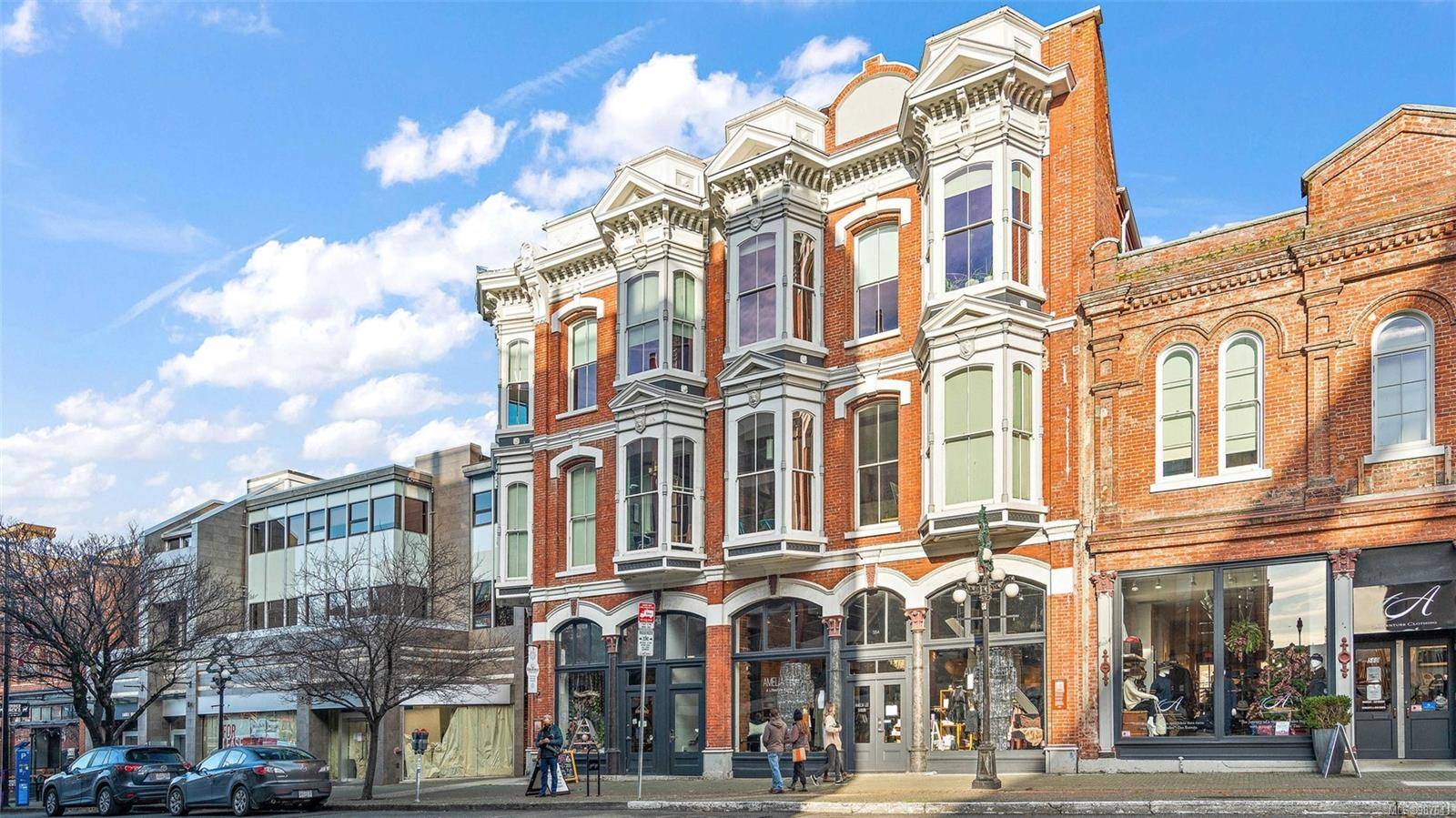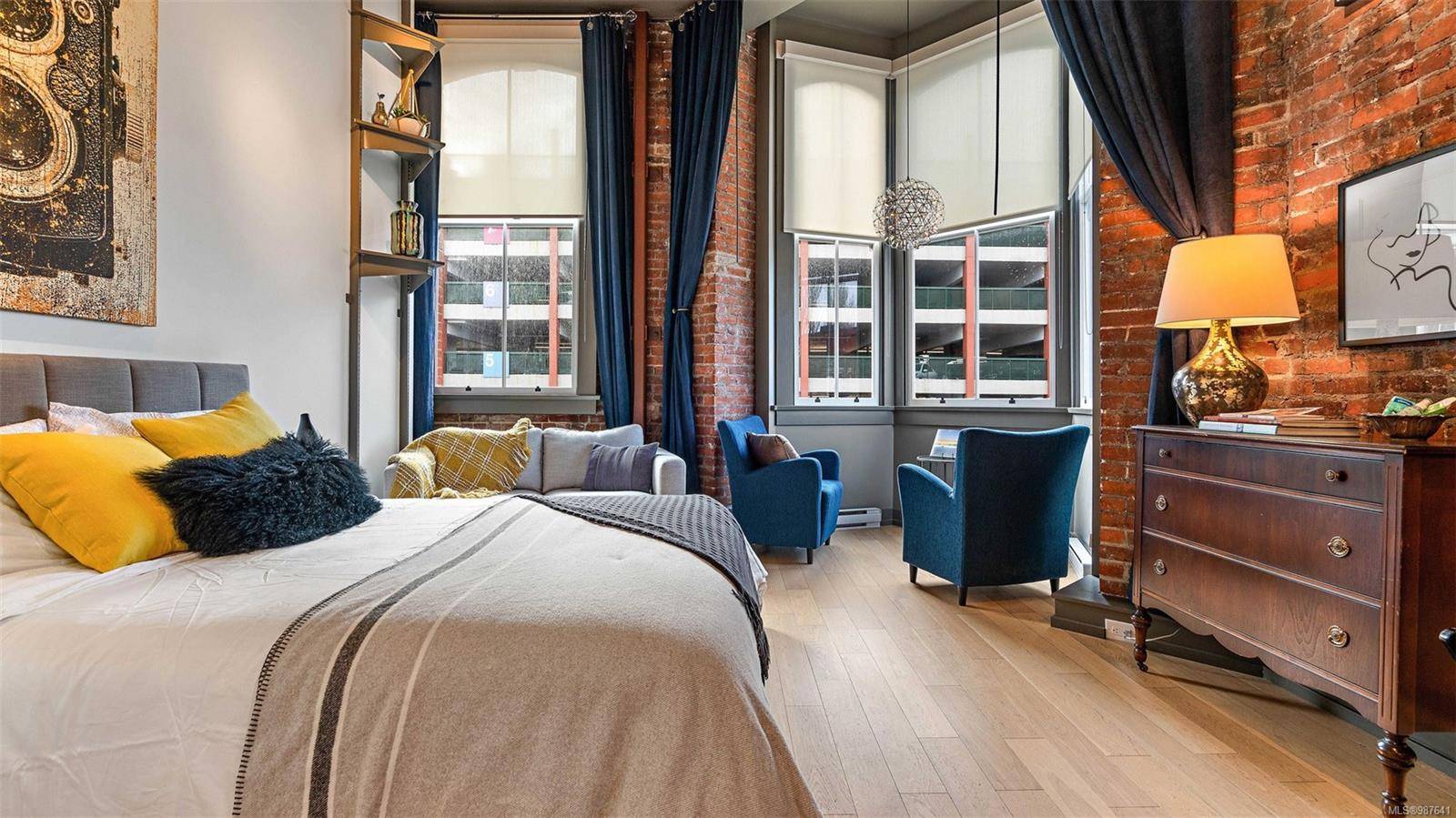562 Yates St #304 Victoria, BC V8W 1K8
UPDATED:
Key Details
Property Type Condo
Sub Type Condo Apartment
Listing Status Active
Purchase Type For Sale
Square Footage 577 sqft
Price per Sqft $951
MLS Listing ID 987641
Style Condo
Condo Fees $336/mo
HOA Fees $336/mo
Rental Info Unrestricted
Year Built 2011
Annual Tax Amount $2,626
Tax Year 2024
Lot Size 435 Sqft
Acres 0.01
Property Sub-Type Condo Apartment
Property Description
Location
Province BC
County Capital Regional District
Area Victoria
Rooms
Kitchen 1
Interior
Heating Baseboard, Electric
Cooling None
Flooring Concrete, Hardwood
Window Features Bay Window(s),Blinds,Window Coverings,Wood Frames
Appliance Dishwasher, Dryer, Oven/Range Electric, Range Hood, Refrigerator, Washer
Heat Source Baseboard, Electric
Laundry In Unit
Exterior
Exterior Feature Balcony/Patio
Parking Features On Street
Utilities Available Cable To Lot, Electricity To Lot, Garbage
Amenities Available Bike Storage, Common Area, Elevator(s), Roof Deck, Shared BBQ
Roof Type Asphalt Rolled
Accessibility Accessible Entrance, No Step Entrance, Primary Bedroom on Main
Handicap Access Accessible Entrance, No Step Entrance, Primary Bedroom on Main
Building
Lot Description Rectangular Lot
Building Description Brick,Frame Metal,Insulation All,See Remarks, Bike Storage,Transit Nearby
Faces South
Entry Level 1
Foundation Poured Concrete, Stone
Sewer Sewer Connected, Sewer To Lot
Water Municipal
Architectural Style Character, Heritage
Structure Type Brick,Frame Metal,Insulation All,See Remarks
Others
Pets Allowed Yes
HOA Fee Include Garbage Removal,Insurance,Maintenance Grounds,Maintenance Structure,Property Management,Sewer,Water
Tax ID 028-656-369
Ownership Freehold/Strata
Miscellaneous Separate Storage
Pets Allowed Cats, Dogs, Number Limit, Size Limit
Virtual Tour https://sites.listvt.com/562yatesstreetv8w1k8





