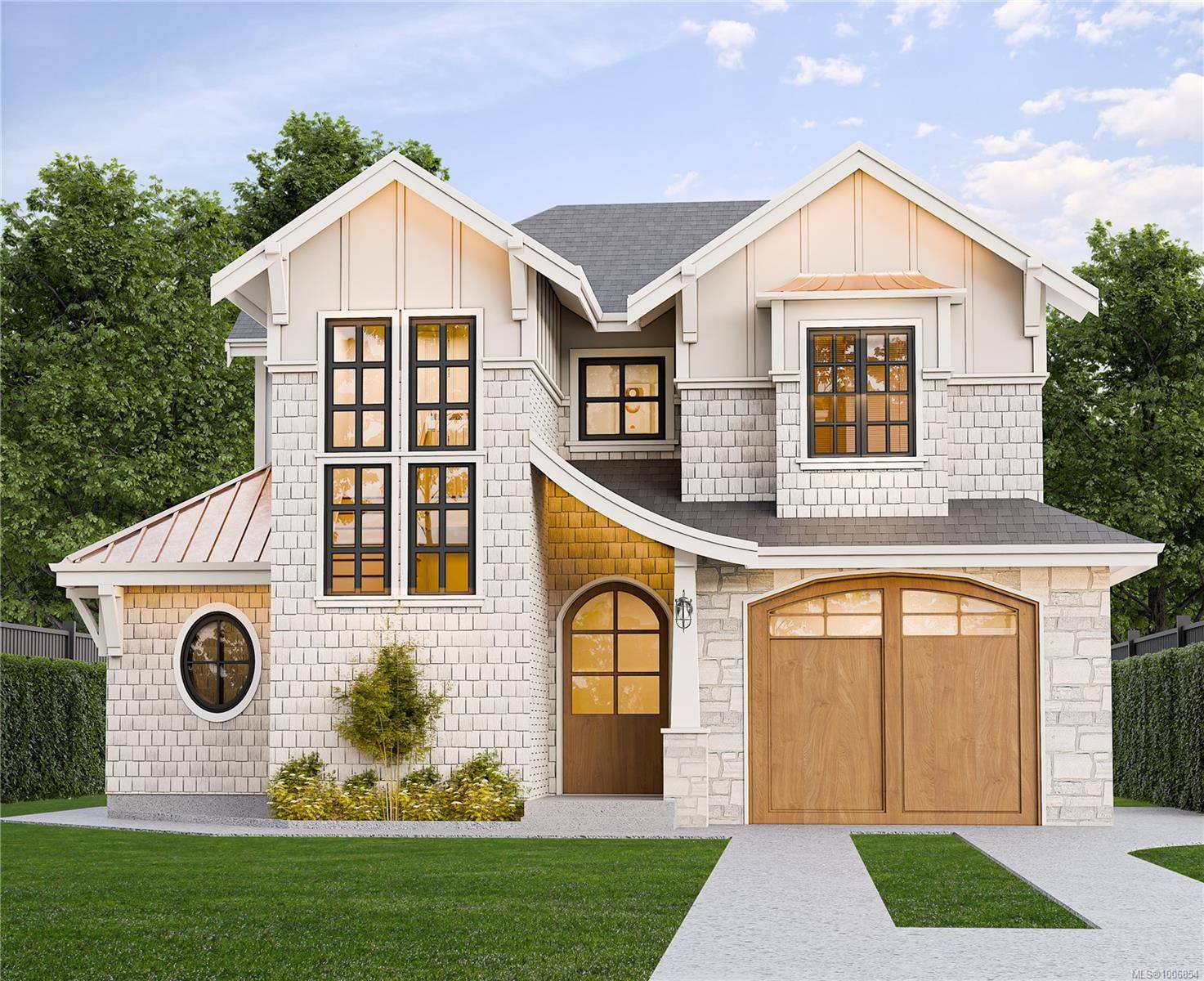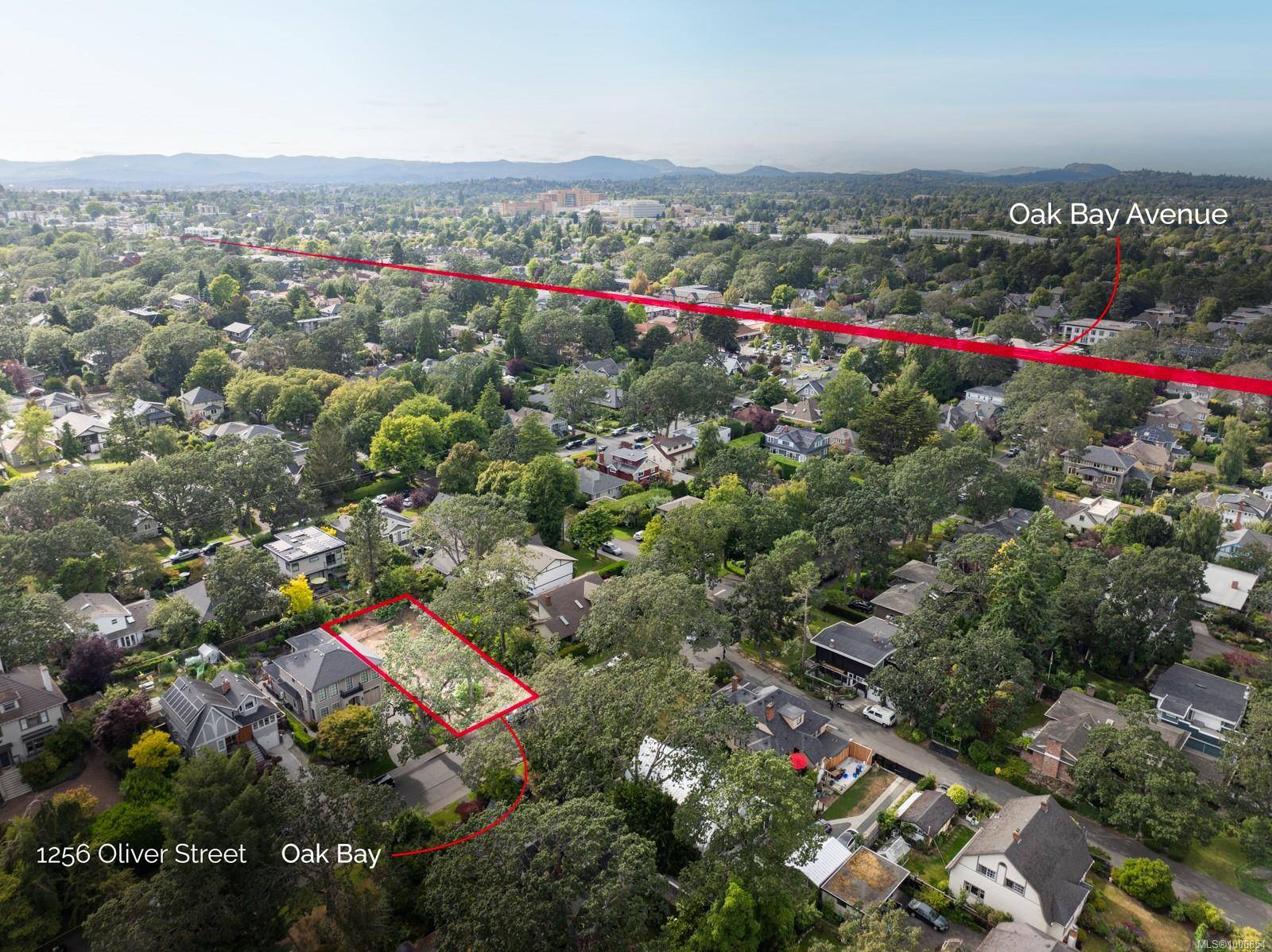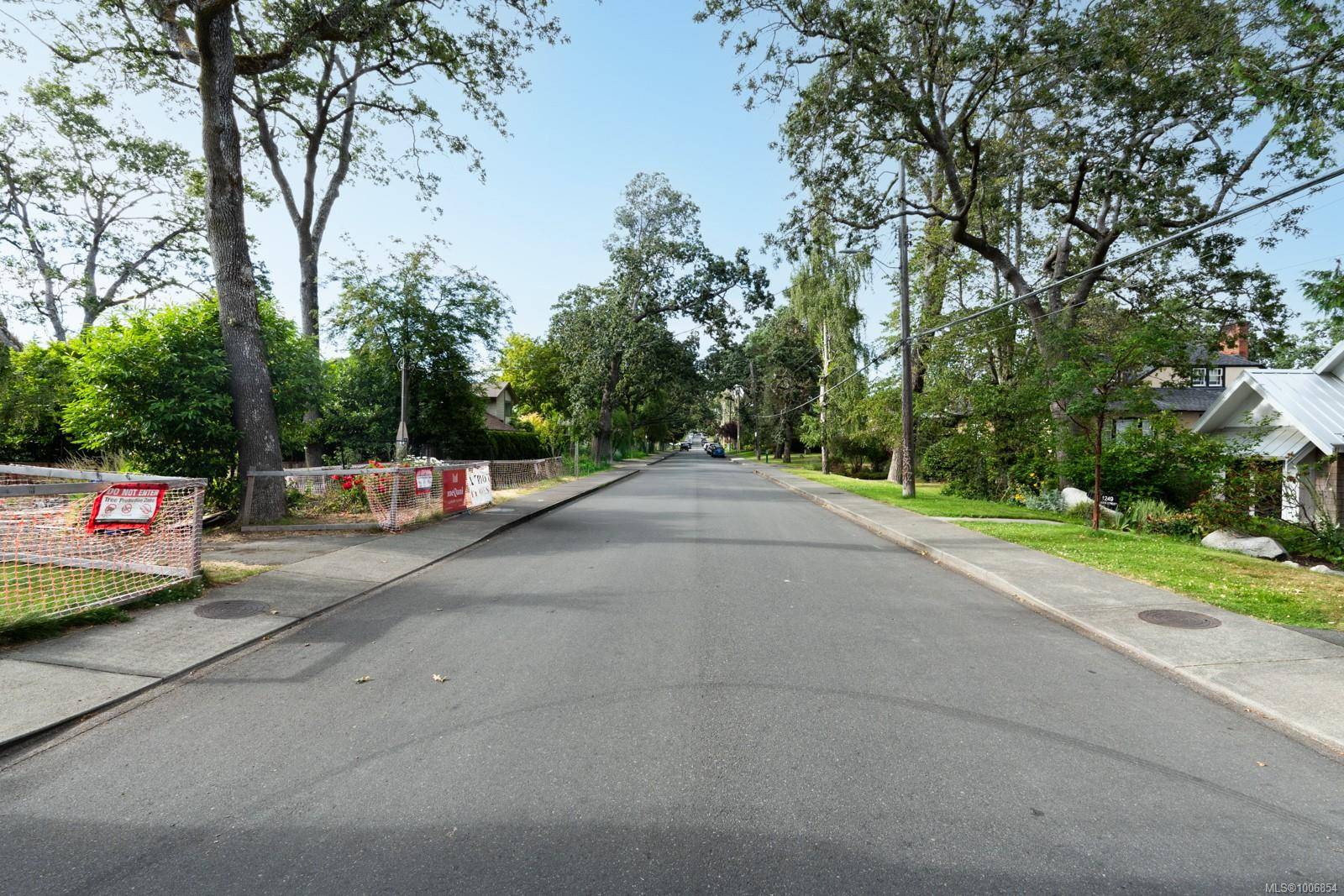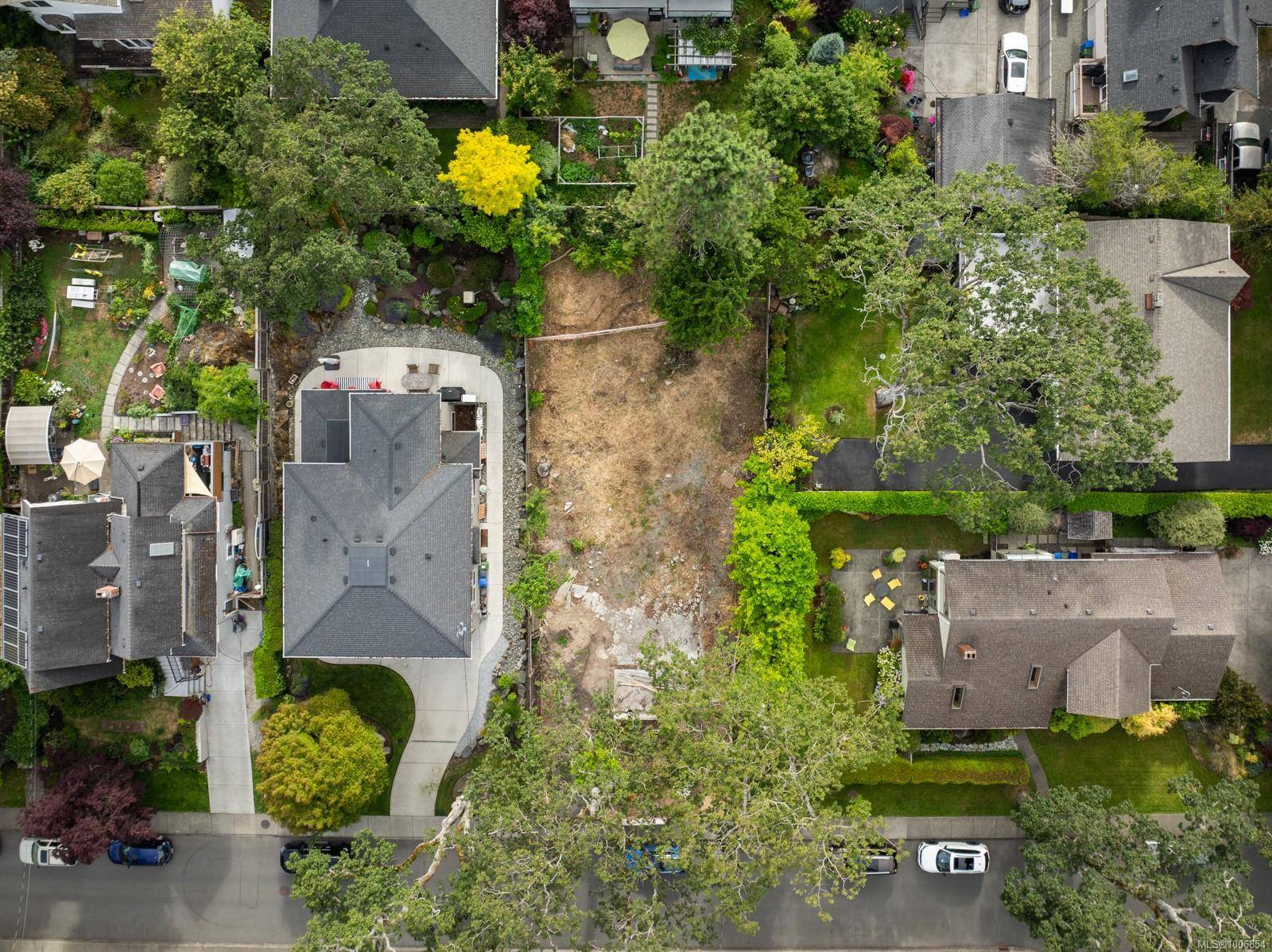1256 Oliver St Oak Bay, BC V8S 4W9
4 Beds
5 Baths
3,782 SqFt
UPDATED:
Key Details
Property Type Single Family Home
Sub Type Single Family Detached
Listing Status Active
Purchase Type For Sale
Square Footage 3,782 sqft
Price per Sqft $911
MLS Listing ID 1006854
Style Main Level Entry with Upper Level(s)
Bedrooms 4
Rental Info Unrestricted
Annual Tax Amount $7,768
Tax Year 2024
Lot Size 6,534 Sqft
Acres 0.15
Lot Dimensions 53 X 120
Property Sub-Type Single Family Detached
Property Description
Location
Province BC
County Capital Regional District
Area Ob South Oak Bay
Rooms
Basement Finished
Kitchen 3
Interior
Interior Features Closet Organizer
Heating Heat Pump, Radiant Floor
Cooling Air Conditioning
Flooring Hardwood, Tile
Fireplaces Number 1
Fireplaces Type Living Room
Fireplace Yes
Window Features Vinyl Frames
Appliance Built-in Range, Dishwasher, Dryer, Freezer, Microwave, Oven/Range Gas, Range Hood, Refrigerator
Heat Source Heat Pump, Radiant Floor
Laundry In House
Exterior
Exterior Feature Balcony/Patio, Fencing: Full, Garden, Security System, Sprinkler System
Parking Features Garage
Garage Spaces 1.0
Roof Type Fibreglass Shingle
Total Parking Spaces 4
Building
Lot Description Family-Oriented Neighbourhood, Marina Nearby, Near Golf Course, Quiet Area
Building Description Cement Fibre,Frame Wood, Transit Nearby
Faces East
Foundation Poured Concrete
Sewer Sewer Connected
Water Municipal
Architectural Style Character, Contemporary
Structure Type Cement Fibre,Frame Wood
Others
Pets Allowed Yes
Tax ID 007-746-164
Ownership Freehold
Pets Allowed Aquariums, Birds, Caged Mammals, Cats, Dogs





