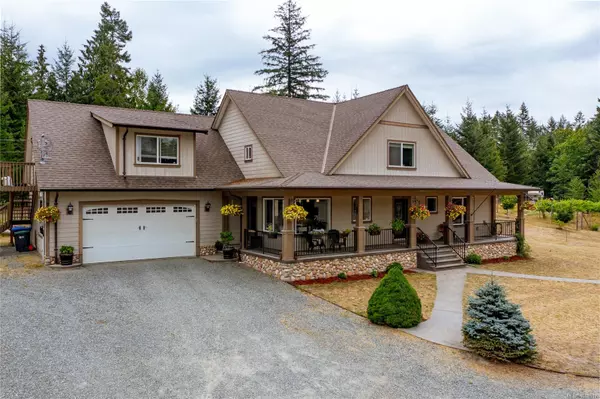2540 Elk Trails Way Nanaimo, BC V9X 0A3
3 Beds
3 Baths
377 SqFt
UPDATED:
Key Details
Property Type Single Family Home
Sub Type Single Family Detached
Listing Status Active
Purchase Type For Sale
Square Footage 377 sqft
Price per Sqft $4,744
MLS Listing ID 1008517
Style Main Level Entry with Upper Level(s)
Bedrooms 3
Rental Info Unrestricted
Year Built 2011
Annual Tax Amount $6,088
Tax Year 2025
Lot Size 4.980 Acres
Acres 4.98
Property Sub-Type Single Family Detached
Property Description
Location
Province BC
County Nanaimo Regional District
Area Na Extension
Zoning RU9
Rooms
Other Rooms Barn(s), Workshop
Basement Crawl Space
Main Level Bedrooms 2
Kitchen 1
Interior
Interior Features Bar, Bathroom Roughed-In, Closet Organizer, Dining/Living Combo, Eating Area, French Doors, Jetted Tub, Vaulted Ceiling(s), Workshop
Heating Electric, Forced Air, Heat Pump, Propane, Wood
Cooling Air Conditioning
Flooring Carpet, Hardwood, Tile
Fireplaces Number 1
Fireplaces Type Wood Burning
Equipment Central Vacuum, Propane Tank
Fireplace Yes
Window Features Vinyl Frames,Window Coverings
Appliance Dishwasher, F/S/W/D, Hot Tub, Jetted Tub, Oven/Range Electric, Water Filters
Heat Source Electric, Forced Air, Heat Pump, Propane, Wood
Laundry In House
Exterior
Exterior Feature Balcony/Deck, Balcony/Patio, Fencing: Full, Playground
Parking Features Additional, Detached, Driveway, Garage, RV Access/Parking
Garage Spaces 1.0
Roof Type Asphalt Shingle
Total Parking Spaces 4
Building
Lot Description Acreage, No Through Road, Park Setting, Pasture, Private, Quiet Area, Rural Setting, Serviced
Faces South
Foundation Slab
Sewer Septic System
Water Well: Drilled
Structure Type Brick,Brick & Siding,Cement Fibre,Insulation All,Wood
Others
Pets Allowed Yes
Restrictions Building Scheme,Easement/Right of Way,Restrictive Covenants
Tax ID 027-516-890
Ownership Freehold
Pets Allowed Aquariums, Birds, Caged Mammals, Cats, Dogs
Virtual Tour https://my.matterport.com/show/?m=zEr2uR74gP1





