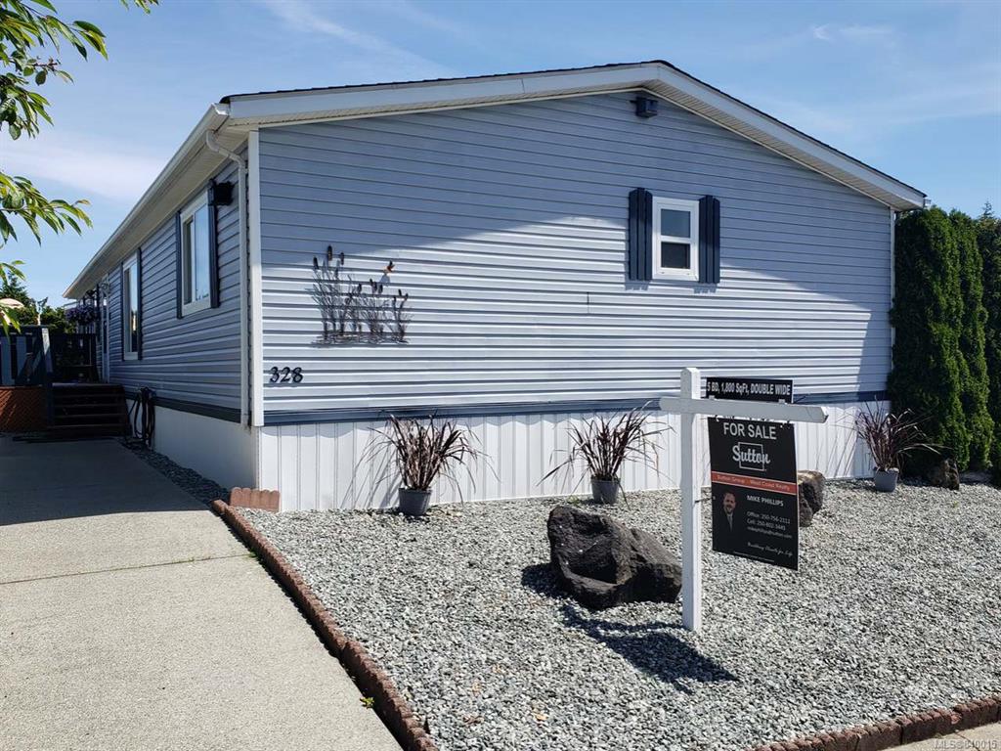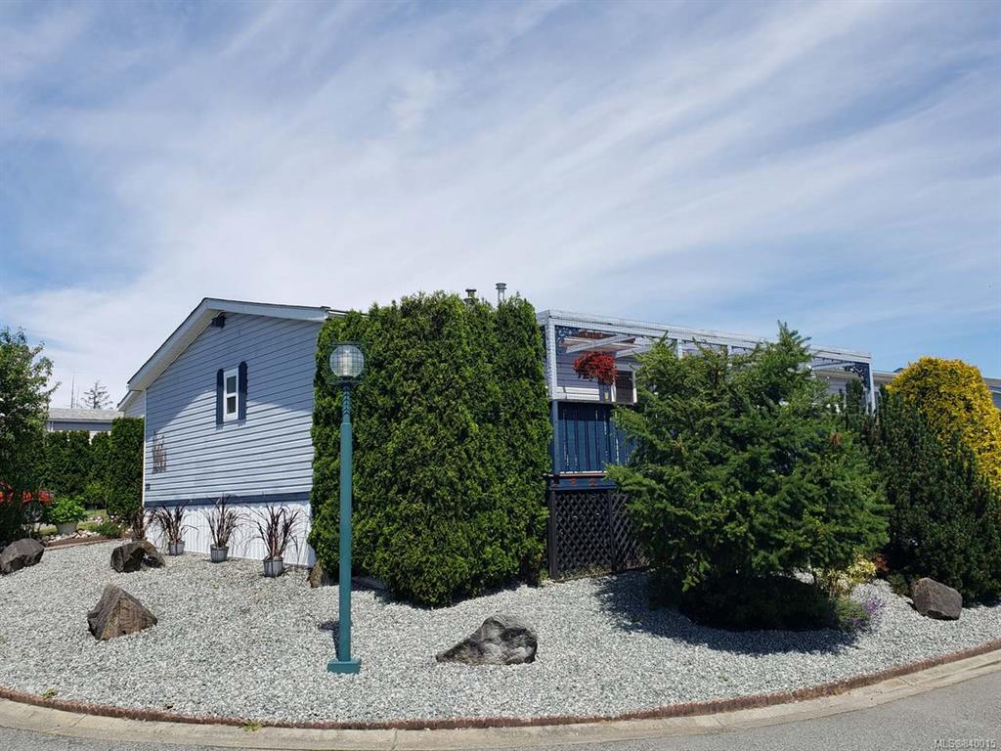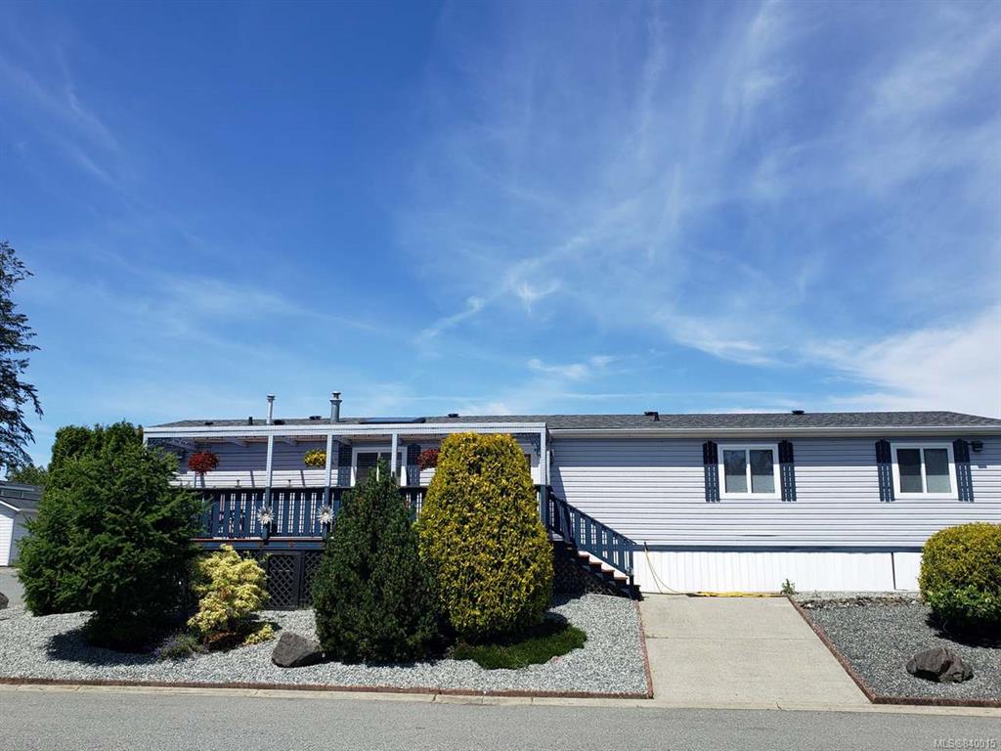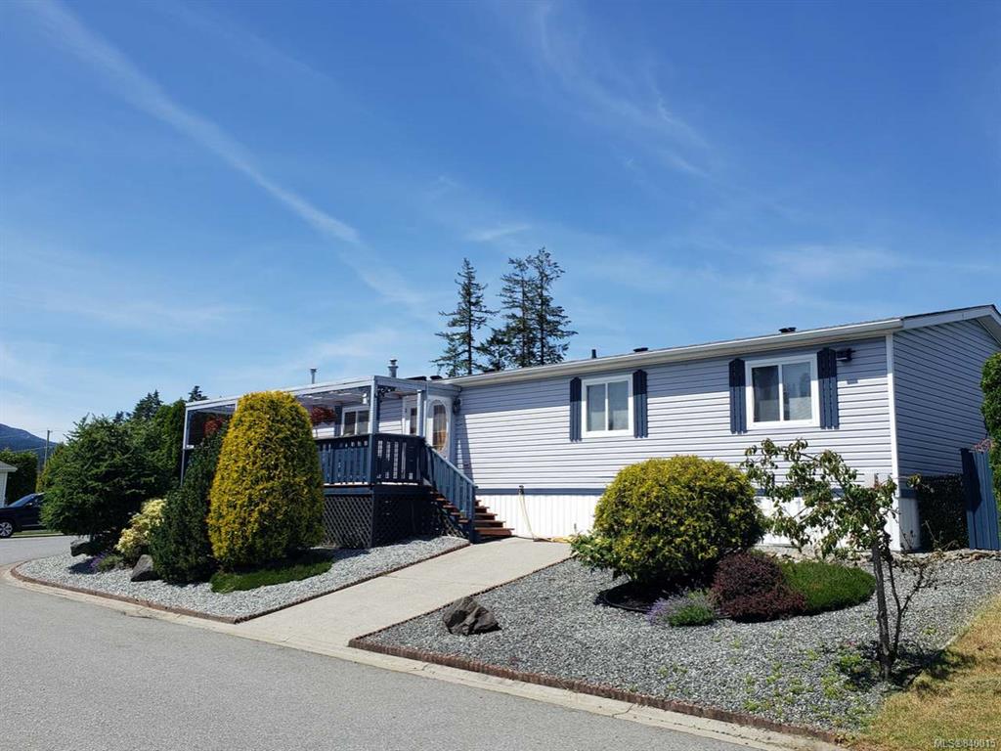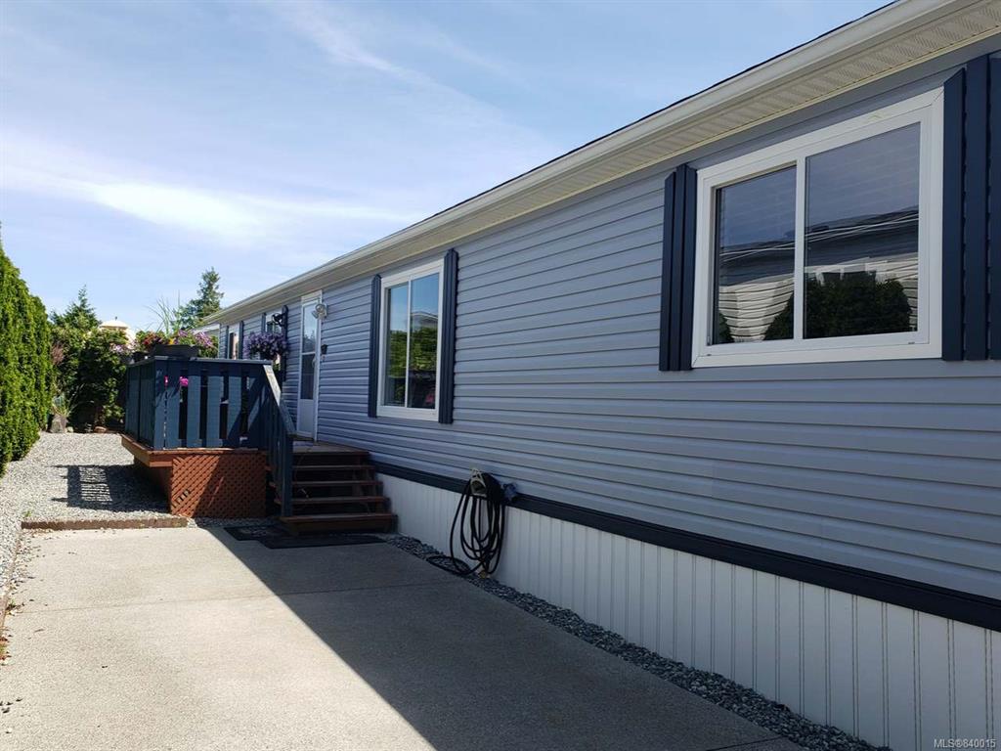$265,000
$279,900
5.3%For more information regarding the value of a property, please contact us for a free consultation.
328 Myrtle Cres Nanaimo, BC V9R 7A1
5 Beds
2 Baths
1,819 SqFt
Key Details
Sold Price $265,000
Property Type Other Types
Sub Type Manufactured Home
Listing Status Sold
Purchase Type For Sale
Square Footage 1,819 sqft
Price per Sqft $145
Subdivision Meadow Ridge Estates
MLS Listing ID 840015
Sold Date 10/29/20
Style Rancher
Bedrooms 5
Full Baths 2
HOA Fees $529/mo
Year Built 2002
Annual Tax Amount $1,615
Tax Year 2019
Property Sub-Type Manufactured Home
Property Description
A 5-Bedroom Family Home for Under $280K!! Check out this well- maintained 1,800+ sq ft 5-bd, 2-bth double-wide in ever-popular, family-friendly Meadow Ridge Estates, South Nanaimo. Here's a truly spacious manufactured home that has it all! Featuring an open concept layout w/Master at front & remaining 4 bedrooms at back to create a spacious, vaulted beautifully designed kitchen, dining & living area in the centre. Private Master bedroom w/large walk-in closet & 4-pce ensuite-separate shower & soaker tub. Four more good-sized bedrooms (all deep closets), another 4-pce main bath & separate laundry room (w/cupboards & freezer space) complete the floorplan. Plus: New roof, economical heat pump (heat & A/C). Low taxes, Park -owned playground /greenspace, close to schools, pet OK, minutes to shopping & all amenities. Lovely landscaping, 2 driveways-lots of parking, 2 sundecks, views of Mt. Benson, bus stop nearby. A very nice, tidy, little park. This home really has it all.
Location
Province BC
County Nanaimo, City Of
Area Na South Nanaimo
Zoning R12
Rooms
Main Level Bedrooms 5
Kitchen 1
Interior
Heating Electric, Heat Pump
Cooling Central Air
Flooring Laminate
Window Features Insulated Windows
Appliance Jetted Tub, Kitchen Built-In(s)
Laundry In Unit
Exterior
Exterior Feature Balcony/Patio, Low Maintenance Yard
View Y/N 1
View Mountain(s)
Roof Type Asphalt Shingle
Building
Lot Description Curb & Gutter, Private, Central Location, Easy Access, Family-Oriented Neighbourhood, Park Setting, Quiet Area, Recreation Nearby, Southern Exposure, Shopping Nearby
Building Description Insulation: Ceiling,Insulation: Walls,Vinyl Siding, Rancher
Foundation Other
Sewer Sewer To Lot
Water Municipal
Structure Type Insulation: Ceiling,Insulation: Walls,Vinyl Siding
Others
HOA Fee Include Garbage Removal,Sewer,Water
Ownership Pad Rental
Pets Allowed Yes
Read Less
Want to know what your home might be worth? Contact us for a FREE valuation!

Our team is ready to help you sell your home for the highest possible price ASAP
Bought with Sotheby's International Realty Canada

