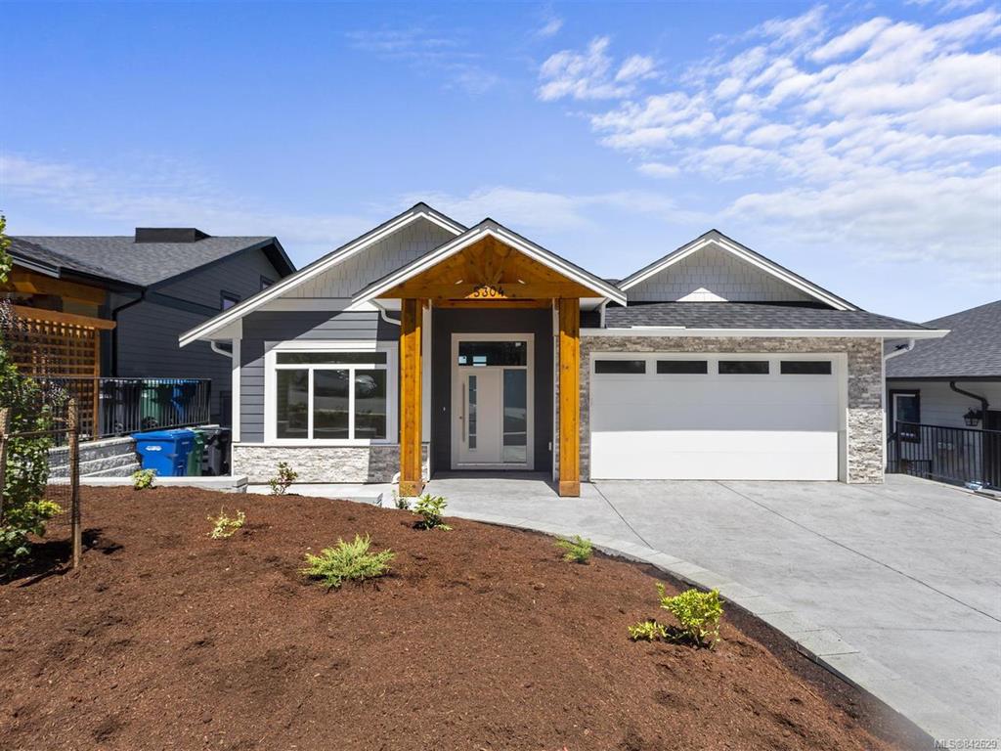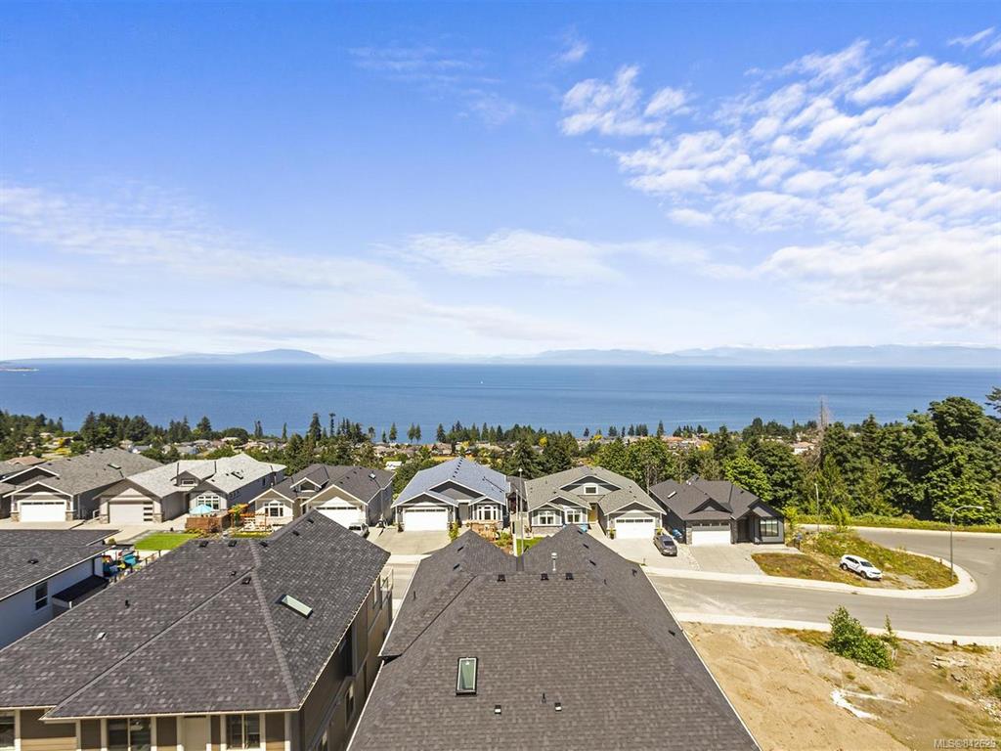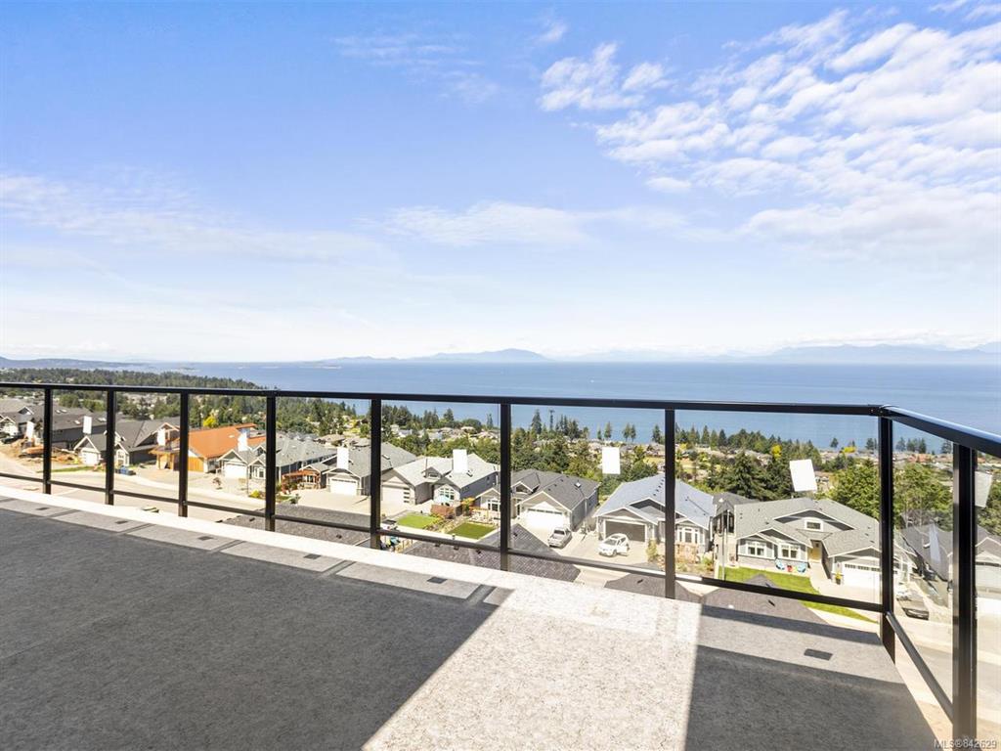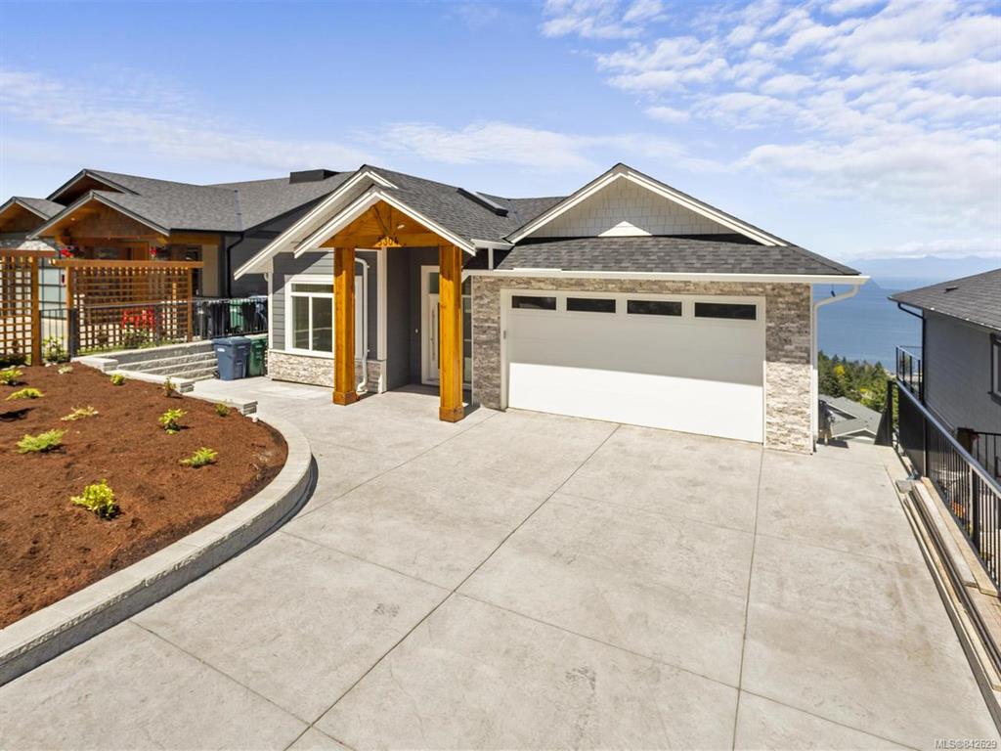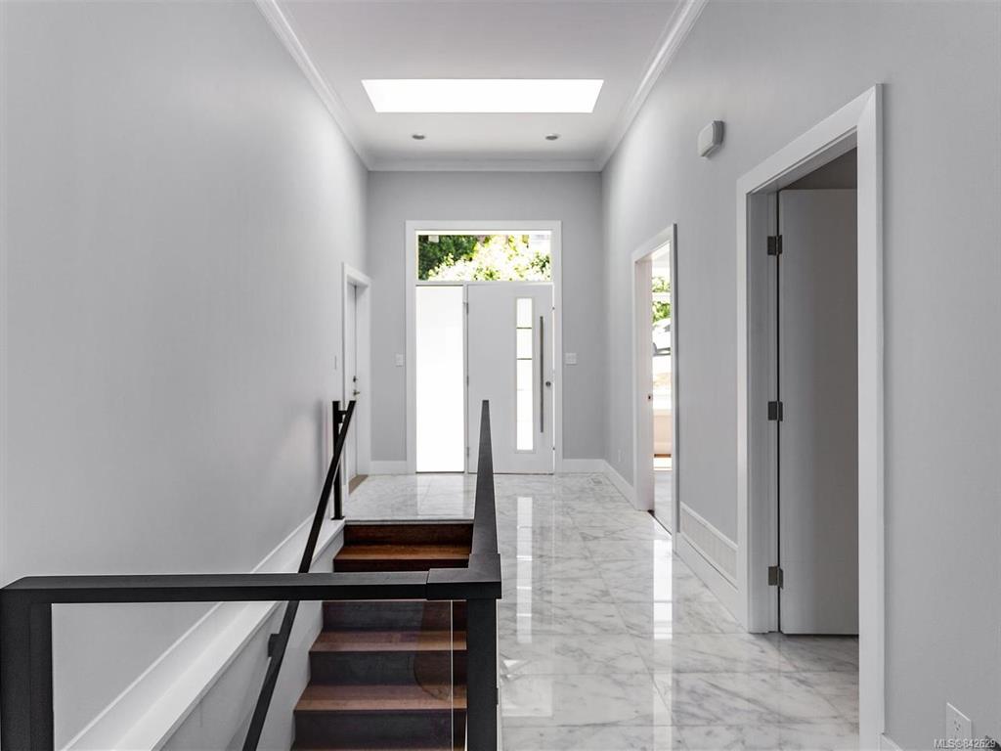$1,200,000
$1,299,000
7.6%For more information regarding the value of a property, please contact us for a free consultation.
5304 Dewar Rd Nanaimo, BC V9T 6T3
6 Beds
5 Baths
3,740 SqFt
Key Details
Sold Price $1,200,000
Property Type Single Family Home
Sub Type Single Family Detached
Listing Status Sold
Purchase Type For Sale
Square Footage 3,740 sqft
Price per Sqft $320
MLS Listing ID 842629
Sold Date 10/29/20
Style Main Level Entry with Lower Level(s)
Bedrooms 6
Full Baths 4
Half Baths 1
Year Built 2019
Annual Tax Amount $6,710
Tax Year 2020
Lot Size 5,227 Sqft
Acres 0.12
Property Sub-Type Single Family Detached
Property Description
North Nanaimo, 3-level, main entry home with amazing ocean and mountain views. Looks over Rocky Point to Winchelsea Islands. Main floor great room features 11 feet ceilings and perfect fireplace, man-made stone counter top with big island and lovely spice kitchen, master bedroom with fantastic ocean view and 5 pce ensuite, and ocean view deck. Second floor has another ensuite master bedroom, two generous sized bedroom, 4 piece bath, media room, living room and ocean view dock. Third floor impresses with a 2 bedrooms legal suite that has separate laundry and dishwasher, great helper for mortgage. All 3 levels have beautiful ocean views. 3 skylights bring lots of nature light. Up-to-date mechanical equipment such as tankless hot water heater, double system furnace with natural gas and heat pump. Driving minutes to Woodgrove shopping center, Dover Bay Secondary school and parks. Under 2-5-10 Years home warranty. Price plus GST. This could be your dream home! Must see.
Location
Province BC
County Nanaimo, City Of
Area Na North Nanaimo
Zoning R2
Rooms
Basement Finished, Full
Main Level Bedrooms 1
Kitchen 2
Interior
Heating Electric, Heat Pump
Flooring Mixed, Tile, Wood
Fireplaces Number 1
Fireplaces Type Gas
Equipment Central Vacuum Roughed-In
Fireplace 1
Window Features Insulated Windows
Exterior
Garage Spaces 2.0
Utilities Available Natural Gas To Lot
View Y/N 1
View Mountain(s), Ocean
Roof Type Fibreglass Shingle
Handicap Access Wheelchair Friendly
Total Parking Spaces 2
Building
Lot Description Recreation Nearby, Shopping Nearby
Building Description Cement Fibre,Frame,Insulation: Ceiling,Insulation: Walls,Stone, Main Level Entry with Lower Level(s)
Foundation Yes
Sewer Sewer To Lot
Water Municipal
Additional Building Exists
Structure Type Cement Fibre,Frame,Insulation: Ceiling,Insulation: Walls,Stone
Others
Restrictions Building Scheme,Easement/Right of Way
Tax ID 030-014-743
Ownership Freehold
Acceptable Financing Must Be Paid Off
Listing Terms Must Be Paid Off
Read Less
Want to know what your home might be worth? Contact us for a FREE valuation!

Our team is ready to help you sell your home for the highest possible price ASAP
Bought with RE/MAX of Nanaimo

