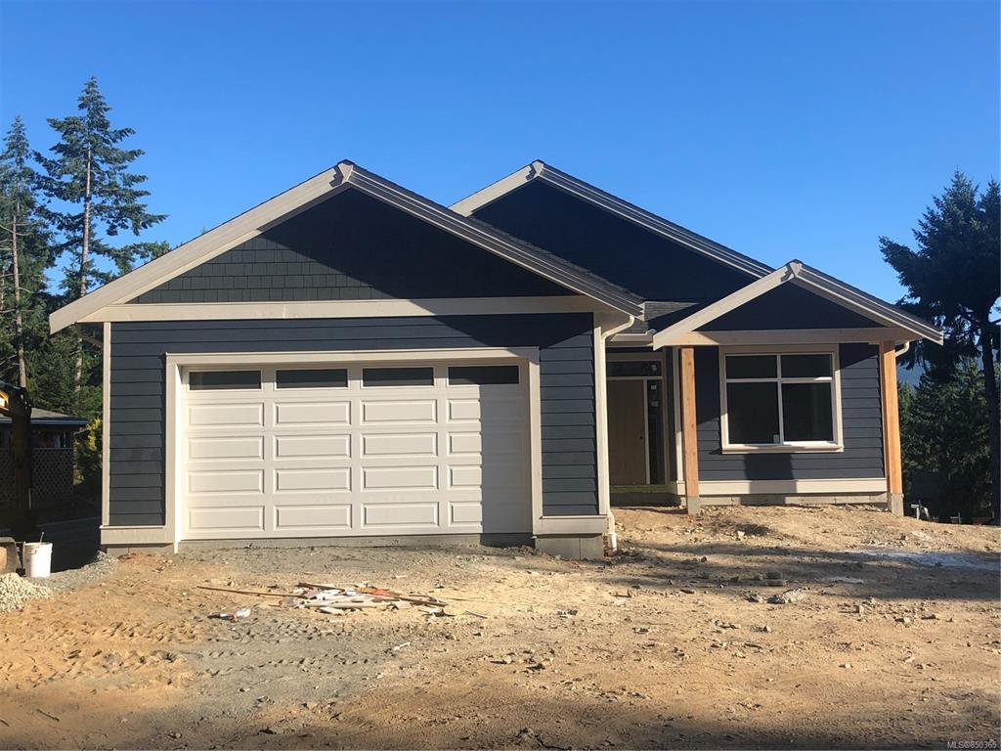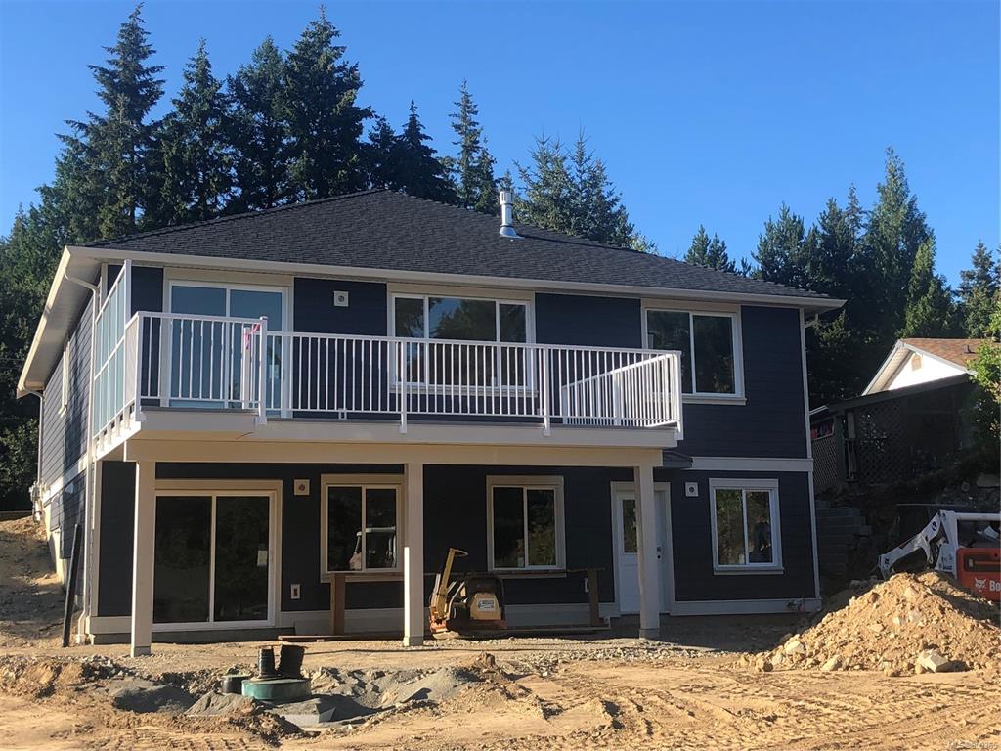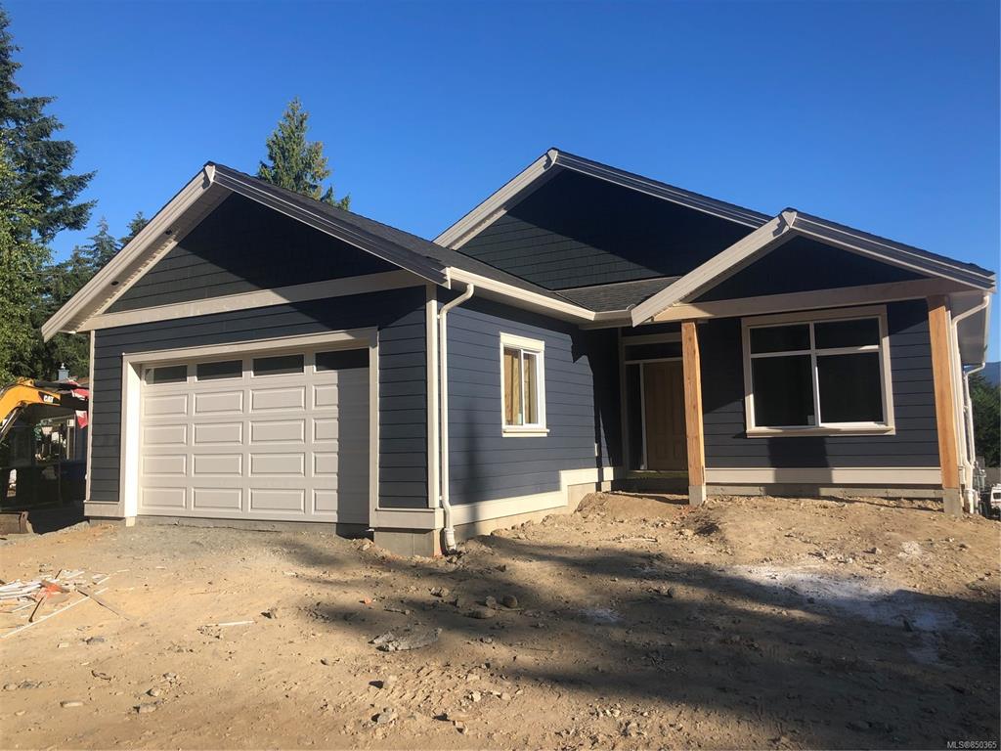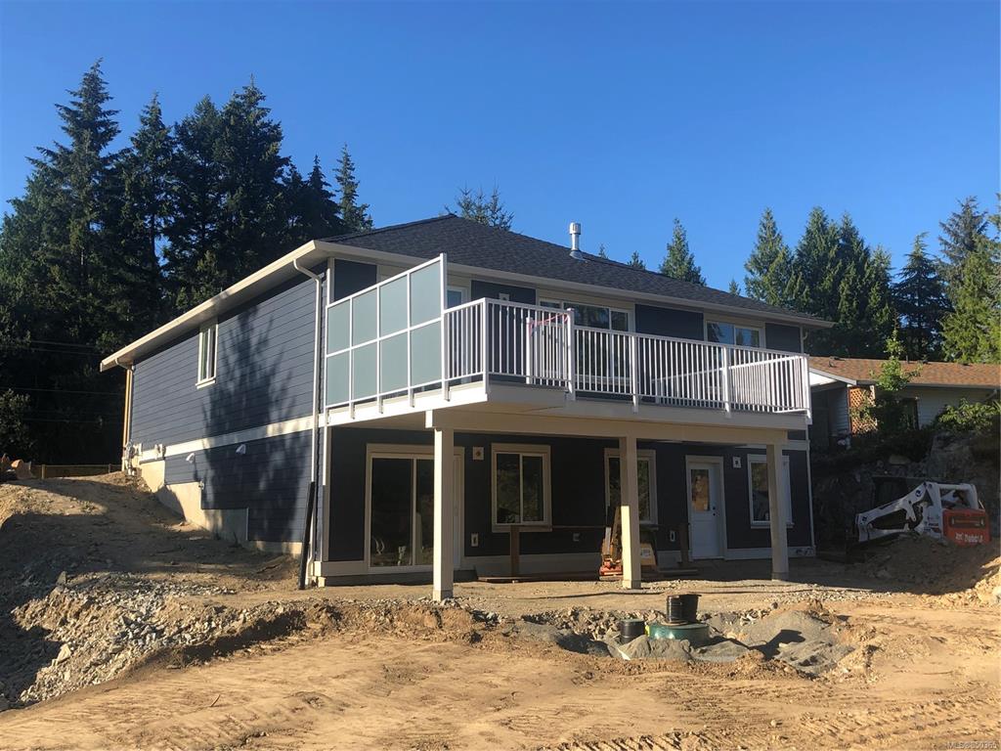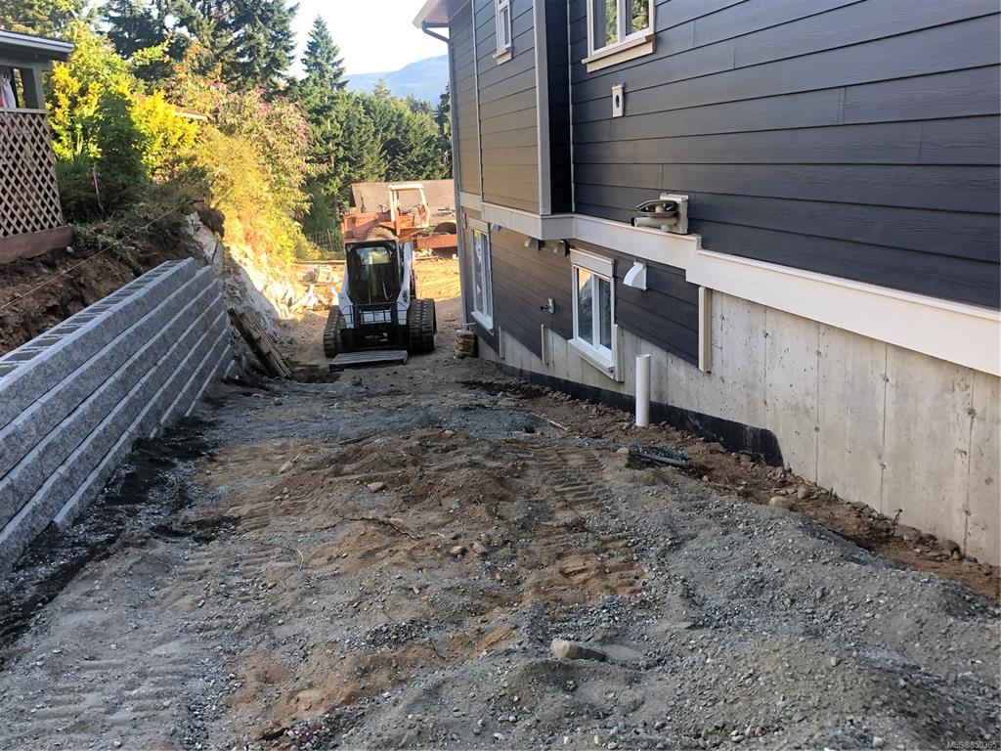$783,000
$789,900
0.9%For more information regarding the value of a property, please contact us for a free consultation.
6651 AULDS Rd Nanaimo, BC V9T 5R7
4 Beds
3 Baths
3,010 SqFt
Key Details
Sold Price $783,000
Property Type Single Family Home
Sub Type Single Family Detached
Listing Status Sold
Purchase Type For Sale
Square Footage 3,010 sqft
Price per Sqft $260
MLS Listing ID 850365
Sold Date 10/29/20
Style Main Level Entry with Lower Level(s)
Bedrooms 4
Rental Info Unrestricted
Year Built 2020
Annual Tax Amount $2,350
Tax Year 2019
Lot Size 0.290 Acres
Acres 0.29
Property Sub-Type Single Family Detached
Property Description
New level entry with walk out basement and suite. This 3010sf home features mountain views, large lot with level back yard, side yard vehicle access, & RV parking. Great room plan offers an island kitchen with White shaker cabinetry with Carrera countertops, engineered San Marino hardwood floors which flow through the living, dining and into the master bedroom. The main level boasts 3 beds and 2 bathrooms including a master with picture window and mountain view & 3 piece ensuite (12'x24 porcelain tile surround shower). With 9' ceilings, high efficiency gas furnace, laundry room to garage, sink in the garage, electric car rough-in. Lower level has a huge rec room as part of the main level living. The lower level also has a legal 1 bedroom and den suite with ductless heat pump, vinyl flooring, double drywalled with extra sound proofing, Shaker cabinetry & full bathroom, separate covered access & partially covered patio. All measurements are approximate & should be verified if important.
Location
Province BC
County Nanaimo, City Of
Area Na North Nanaimo
Zoning R1
Direction West
Rooms
Basement Finished, Walk-Out Access
Main Level Bedrooms 3
Kitchen 2
Interior
Interior Features Dining Room, Dining/Living Combo
Heating Forced Air, Natural Gas
Cooling None
Flooring Hardwood
Fireplaces Number 1
Fireplaces Type Gas
Fireplace 1
Laundry In House, In Unit
Exterior
Garage Spaces 2.0
Roof Type Asphalt Shingle
Handicap Access Accessible Entrance, Master Bedroom on Main
Building
Building Description Frame, Main Level Entry with Lower Level(s)
Faces West
Foundation Poured Concrete
Sewer Sewer Available
Water Municipal
Structure Type Frame
Others
Tax ID 030-827-078
Ownership Freehold
Pets Allowed Yes
Read Less
Want to know what your home might be worth? Contact us for a FREE valuation!

Our team is ready to help you sell your home for the highest possible price ASAP
Bought with RE/MAX of Nanaimo

