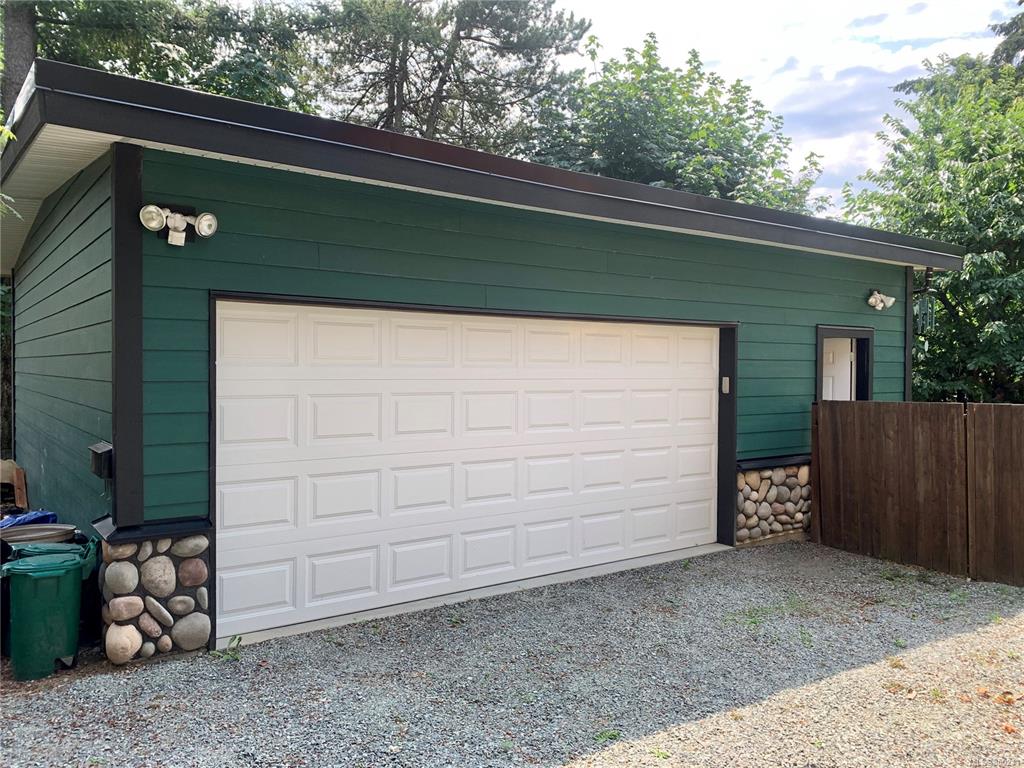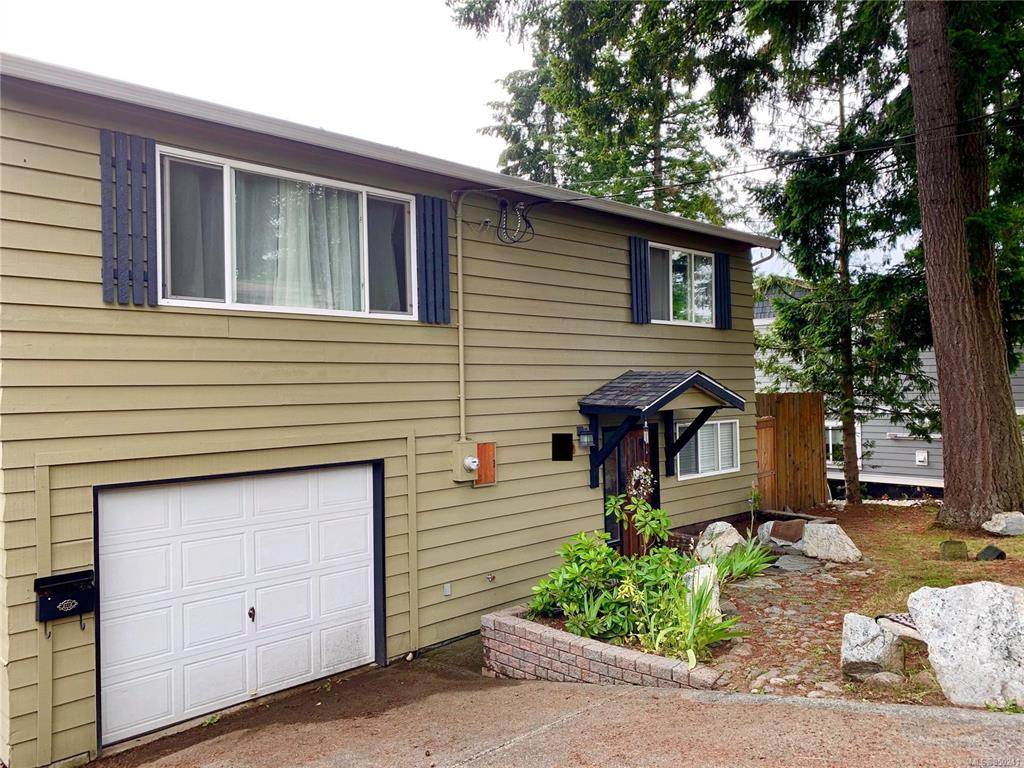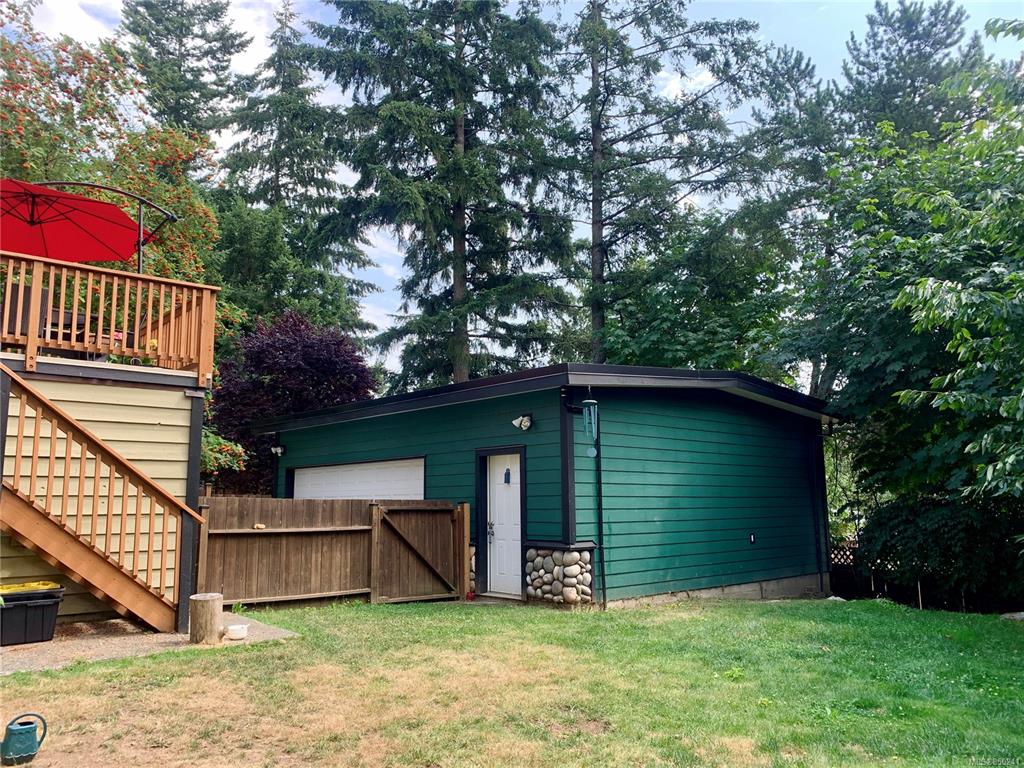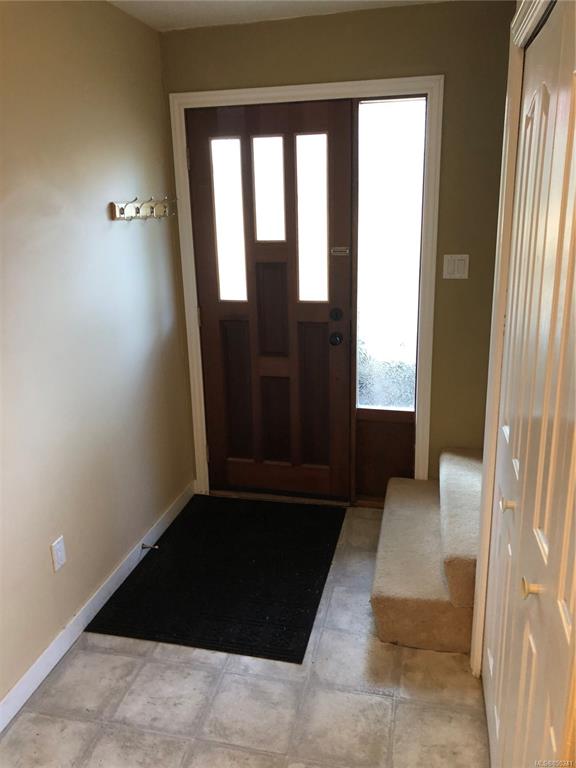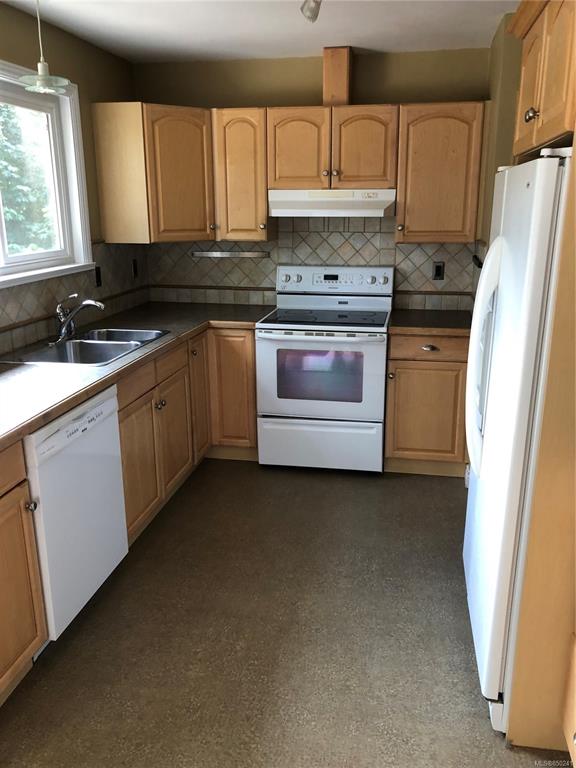$530,000
$539,000
1.7%For more information regarding the value of a property, please contact us for a free consultation.
3739 Caldwell St Nanaimo, BC V9T 3X5
3 Beds
2 Baths
1,632 SqFt
Key Details
Sold Price $530,000
Property Type Single Family Home
Sub Type Single Family Detached
Listing Status Sold
Purchase Type For Sale
Square Footage 1,632 sqft
Price per Sqft $324
MLS Listing ID 850241
Sold Date 11/04/20
Style Ground Level Entry With Main Up
Bedrooms 3
Rental Info Unrestricted
Year Built 1976
Annual Tax Amount $3,355
Tax Year 2019
Lot Size 7,840 Sqft
Acres 0.18
Lot Dimensions 64 x 120
Property Sub-Type Single Family Detached
Property Description
Large Detached Shop (24x26) as well as garage attached to house. This centrally located family home is steps away from Uplands Elementary School and close to high school. Has many updates including heat pump with air conditioning & a new hot water tank, and thermal windows to help reduce your hydro bill. 2 bed 1 bath up with large sunny deck and room downstairs for 3rd bedroom. There is also extra accommodation down with a walk out 1 bed 1 bath mortgage helper (unauthorized) with its own laundry & newer laminate & slate floors. There is plenty of parking and RV parking down the side. Landscaping is done with retaining walls, stepping stones, a level grassed back yard and a large cherry tree. Great investment opportunity or wonderful family home to get into the market.
Location
Province BC
County Nanaimo, City Of
Area Na Uplands
Zoning RS-1
Direction North
Rooms
Other Rooms Workshop
Basement Finished, Walk-Out Access, With Windows
Main Level Bedrooms 2
Kitchen 2
Interior
Interior Features Workshop, Workshop In House
Heating Baseboard, Electric, Heat Pump, Wood
Cooling Air Conditioning
Flooring Basement Slab, Mixed
Fireplaces Number 1
Fireplaces Type Wood Stove
Fireplace 1
Window Features Insulated Windows
Laundry In House, In Unit
Exterior
Exterior Feature Balcony/Deck, Garden, Low Maintenance Yard
Garage Spaces 3.0
Carport Spaces 1
Utilities Available Cable Available, Compost, Electricity Available, Electricity To Lot, Garbage, Phone Available, Recycling
Roof Type Asphalt Shingle
Total Parking Spaces 3
Building
Lot Description Landscaped, Private, Central Location, Easy Access, Family-Oriented Neighbourhood, Quiet Area, Recreation Nearby, Shopping Nearby
Building Description Cement Fibre,Frame,Insulation: Ceiling,Insulation: Walls,Wood, Ground Level Entry With Main Up
Faces North
Foundation Yes
Sewer Sewer To Lot
Water Municipal
Additional Building Exists
Structure Type Cement Fibre,Frame,Insulation: Ceiling,Insulation: Walls,Wood
Others
Tax ID 000-970-476
Ownership Freehold
Pets Allowed Yes
Read Less
Want to know what your home might be worth? Contact us for a FREE valuation!

Our team is ready to help you sell your home for the highest possible price ASAP
Bought with Royal LePage Nanaimo Realty (NanIsHwyN)

