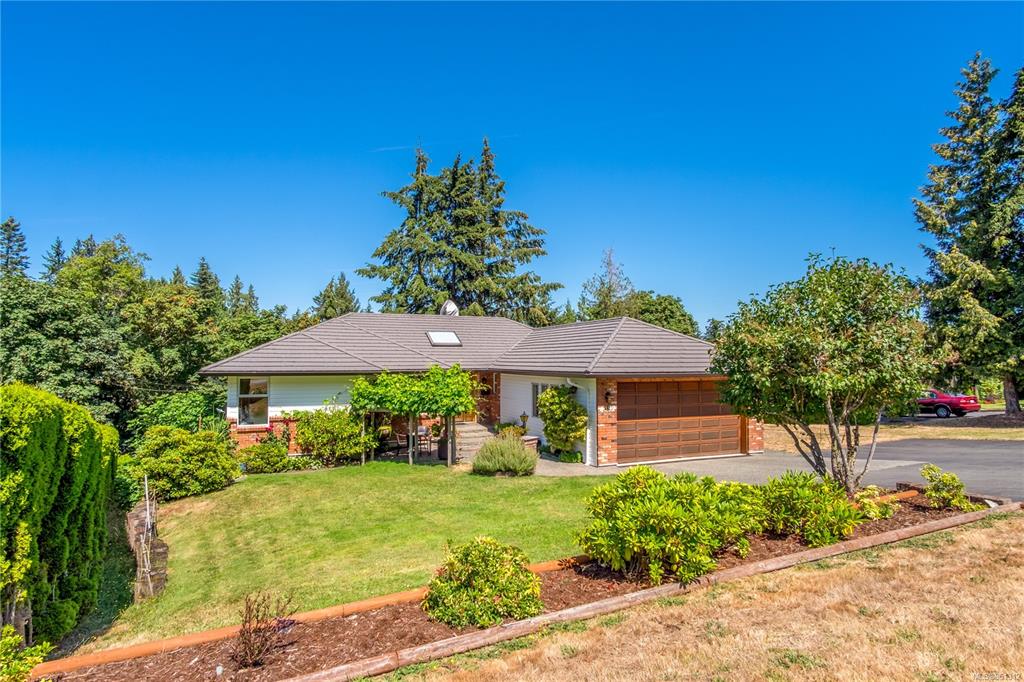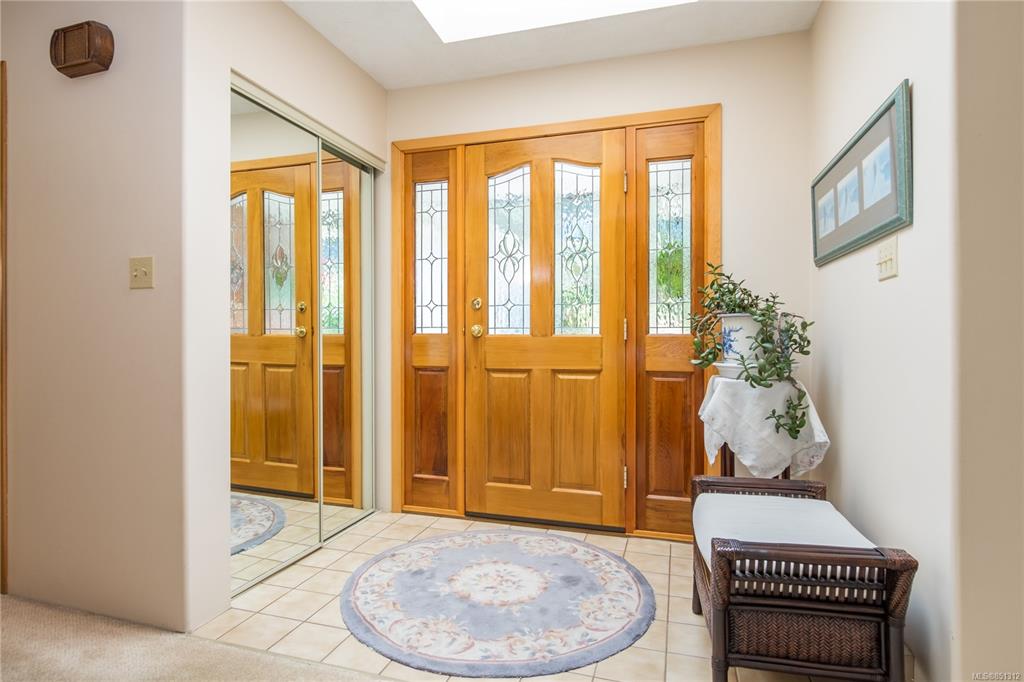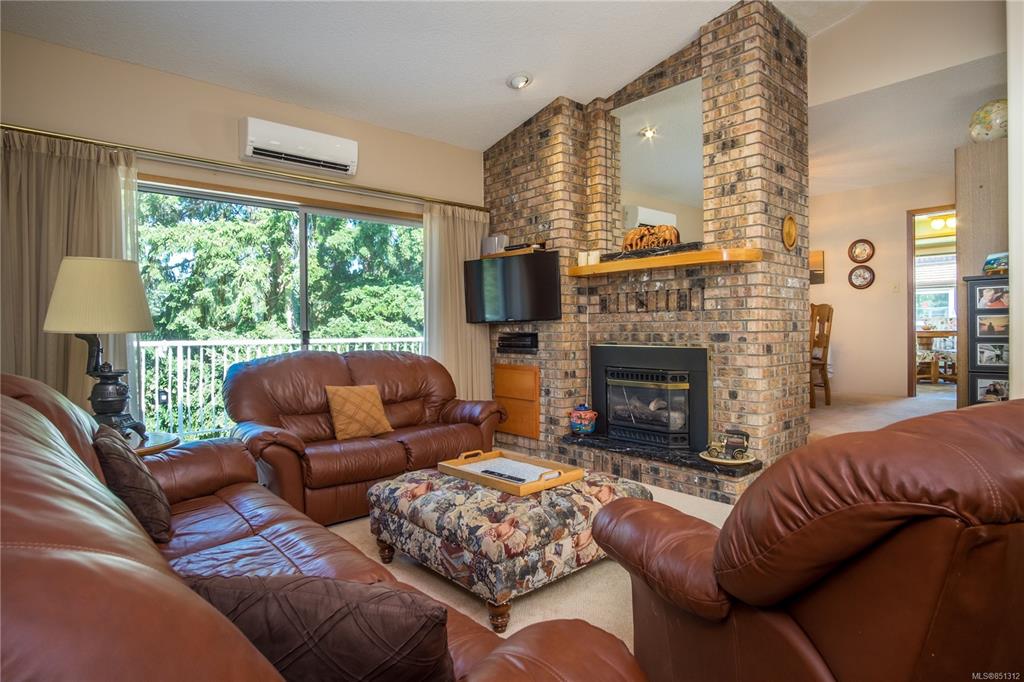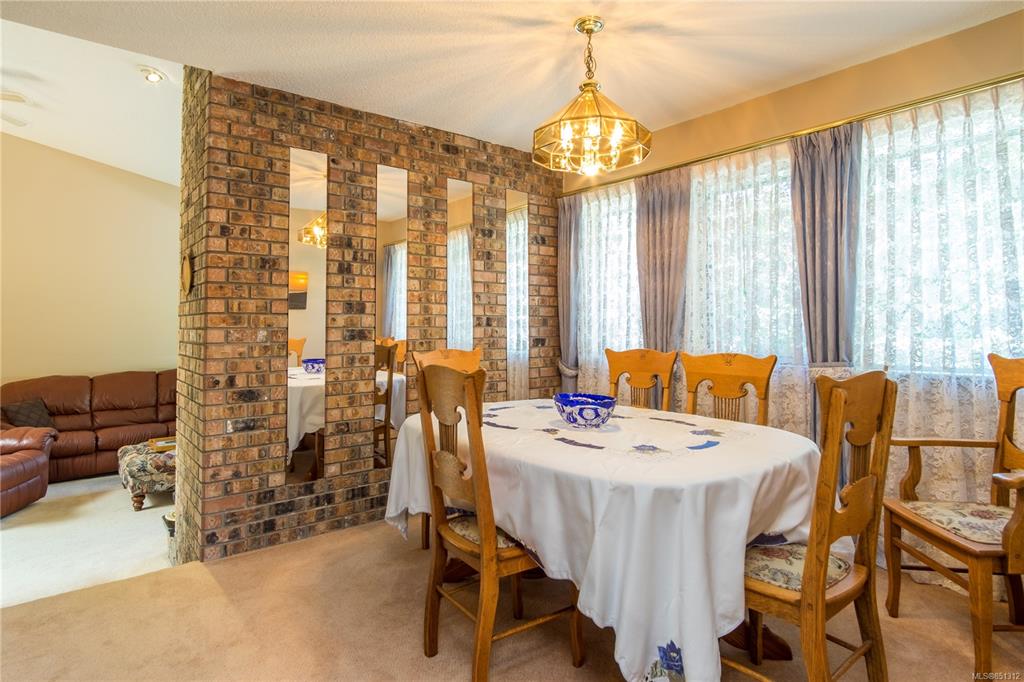$650,000
$679,000
4.3%For more information regarding the value of a property, please contact us for a free consultation.
4332 Tiki Way Nanaimo, BC V9T 4A8
5 Beds
4 Baths
2,893 SqFt
Key Details
Sold Price $650,000
Property Type Single Family Home
Sub Type Single Family Detached
Listing Status Sold
Purchase Type For Sale
Square Footage 2,893 sqft
Price per Sqft $224
MLS Listing ID 851312
Sold Date 10/29/20
Style Main Level Entry with Lower Level(s)
Bedrooms 5
Rental Info Unrestricted
Year Built 1989
Annual Tax Amount $4,273
Tax Year 2019
Lot Size 0.270 Acres
Acres 0.27
Property Sub-Type Single Family Detached
Property Description
Welcome to this Immaculate, custom built, Level entry walkout home in North Nanaimo. This beautiful property is over 3100 sq ft with a large inlaw suite, ideal for parents or teens. The main floor features a spacious living area with vaulted ceiling, bright kitchen and a great sun room off it, separate dining room along with a huge master bedroom and 2 other bedrooms up. Sun Room is a perfect spot for morning coffees or taking some down time anytime of the year. Downstairs there is a family room with tons of storage space in 2 other rooms, a large bright 2 bedroom suite, with an open concept living space and a 4 piece bath. This home has 3 heat sources, heat pump, 2 natural gas fireplaces and electric baseboard. A double garage and RV Parking plus great garden areas & patio. Close to all levels of schools and only a 5 min walk to Neck Point Park, A short drive to all shopping centers and all amenities. All measurements and data are approx.. and should be verified if important.
Location
Province BC
County Nanaimo, City Of
Area Na Hammond Bay
Zoning R1
Direction Southwest
Rooms
Other Rooms Storage Shed
Basement Finished, Full
Main Level Bedrooms 3
Kitchen 2
Interior
Heating Baseboard, Heat Pump, Natural Gas
Cooling HVAC, Wall Unit(s)
Flooring Mixed
Fireplaces Number 2
Fireplaces Type Gas
Fireplace 1
Window Features Aluminum Frames
Laundry In House
Exterior
Garage Spaces 2.0
Roof Type Metal
Handicap Access Ground Level Main Floor, Master Bedroom on Main
Total Parking Spaces 2
Building
Building Description Frame, Main Level Entry with Lower Level(s)
Faces Southwest
Foundation Poured Concrete
Sewer Sewer Available
Water Municipal
Additional Building Exists
Structure Type Frame
Others
Tax ID 001303368
Ownership Freehold
Pets Allowed Yes
Read Less
Want to know what your home might be worth? Contact us for a FREE valuation!

Our team is ready to help you sell your home for the highest possible price ASAP
Bought with RE/MAX of Nanaimo





