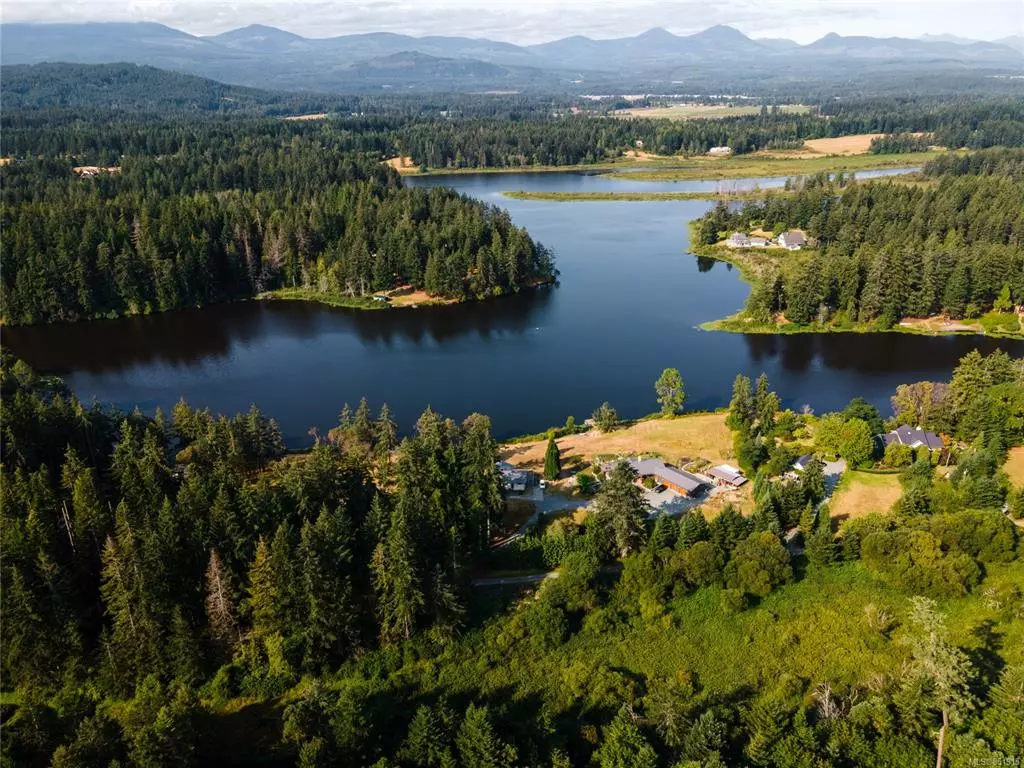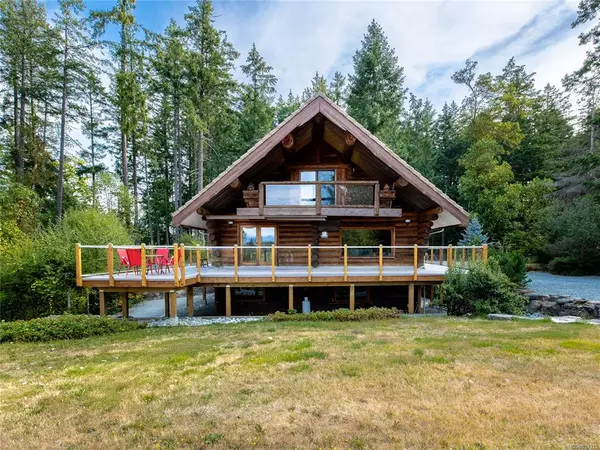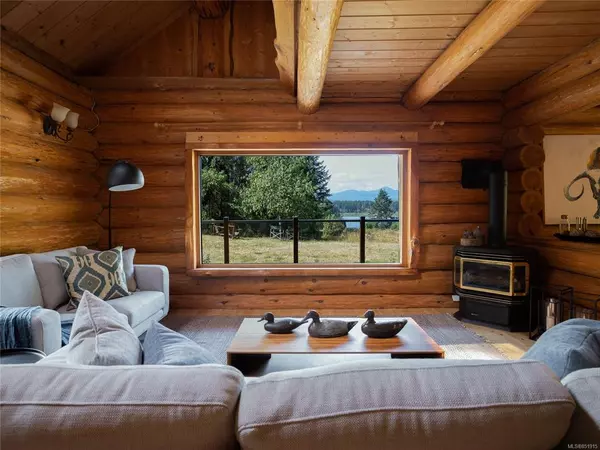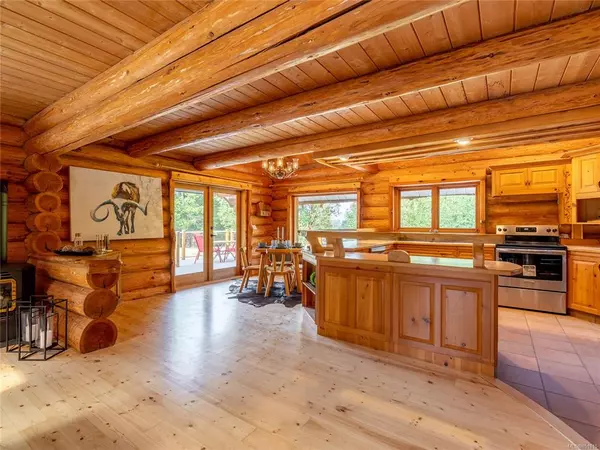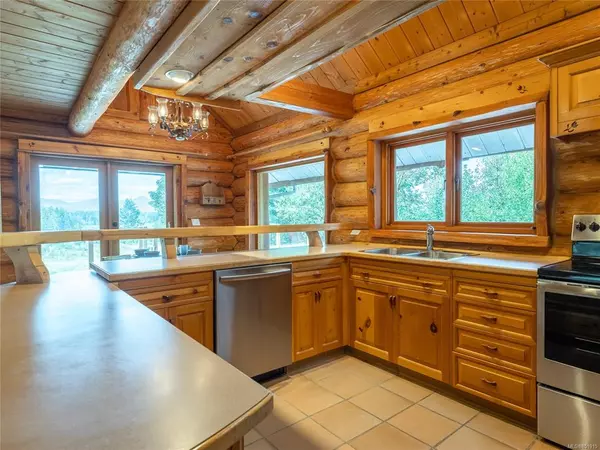$955,000
$987,000
3.2%For more information regarding the value of a property, please contact us for a free consultation.
2773 Yellow Point Rd Nanaimo, BC V9G 1C9
3 Beds
3 Baths
2,278 SqFt
Key Details
Sold Price $955,000
Property Type Single Family Home
Sub Type Single Family Detached
Listing Status Sold
Purchase Type For Sale
Square Footage 2,278 sqft
Price per Sqft $419
MLS Listing ID 851915
Sold Date 11/02/20
Style Main Level Entry with Lower/Upper Lvl(s)
Bedrooms 3
Rental Info Unrestricted
Year Built 1996
Annual Tax Amount $4,020
Tax Year 2020
Lot Size 4.990 Acres
Acres 4.99
Property Sub-Type Single Family Detached
Property Description
A RARE-FIND! Imagine living in a unique custom built 3200 sq ft log home w/potential to build a 2nd home on 5 picturesque acres overlooking Quennell Lake & majestic mountains beyond. Situated to take advantage of the sun & outstanding views, this 3Bdrm+ 3Bath has it all. Main level living area is the heart of the home, flooded with light passing through generous windows that bring the outdoors inside. The Open floor plan, vaulted ceilings & cozy F/P is perfect for family gatherings. Upgrades: new appls, wraparound deck, carpet in bdrms, refinished flrs, electrical upgrades, bath fixtures & carbon water filtration system. Walkout lower level features a workshop & endless hobby or secondary suite potential. Breathtaking wraparound views from the 1220 sq ft deck. Front-yard leads to lightly forested benched meadows. Think enchanted natural retreat/potential hobby farm. Situated in the rural community of Yellowpoint near the Crow & Gate Pub, just mins S. of Nanaimo/75 mins N. of Victoria.
Location
Province BC
County Nanaimo Regional District
Area Na Cedar
Zoning RU 4
Direction South
Rooms
Basement Full, Partially Finished
Main Level Bedrooms 1
Kitchen 1
Interior
Interior Features Ceiling Fan(s), Dining Room, French Doors, Storage, Workshop
Heating Baseboard, Electric, Propane
Cooling None
Flooring Carpet, Wood
Fireplaces Number 1
Fireplaces Type Propane
Equipment Propane Tank
Fireplace 1
Window Features Insulated Windows,Skylight(s),Vinyl Frames
Appliance Dishwasher, Oven/Range Electric, Refrigerator, See Remarks, Water Filters
Laundry In House
Exterior
Exterior Feature Balcony, Balcony/Patio, Fencing: Full
Utilities Available Cable Available, Garbage, Phone Available, Recycling
View Y/N 1
View Mountain(s), Lake
Roof Type Other,See Remarks
Total Parking Spaces 6
Building
Lot Description Acreage, Quiet Area, Recreation Nearby, Rural Setting, Southern Exposure
Building Description Insulation: Ceiling,Insulation: Walls,Log, Main Level Entry with Lower/Upper Lvl(s)
Faces South
Foundation Poured Concrete
Sewer Septic System
Water Well: Drilled
Architectural Style Log Home
Structure Type Insulation: Ceiling,Insulation: Walls,Log
Others
Restrictions ALR: No,Building Scheme,Easement/Right of Way
Tax ID 018-788-394
Ownership Freehold
Pets Allowed Yes
Read Less
Want to know what your home might be worth? Contact us for a FREE valuation!

Our team is ready to help you sell your home for the highest possible price ASAP
Bought with Royal LePage Duncan Realty

