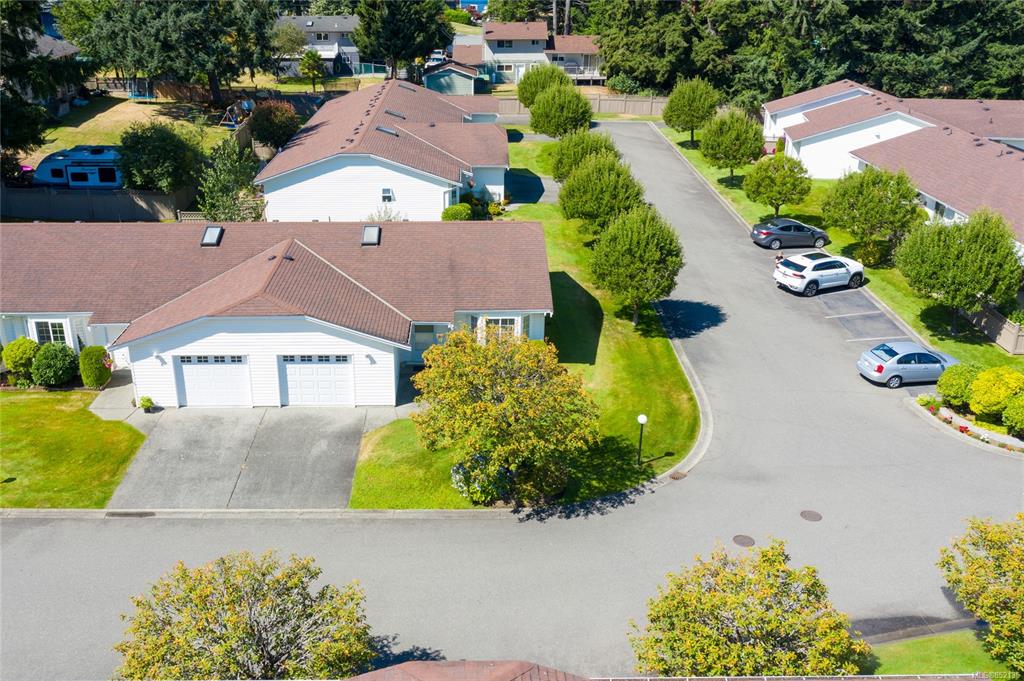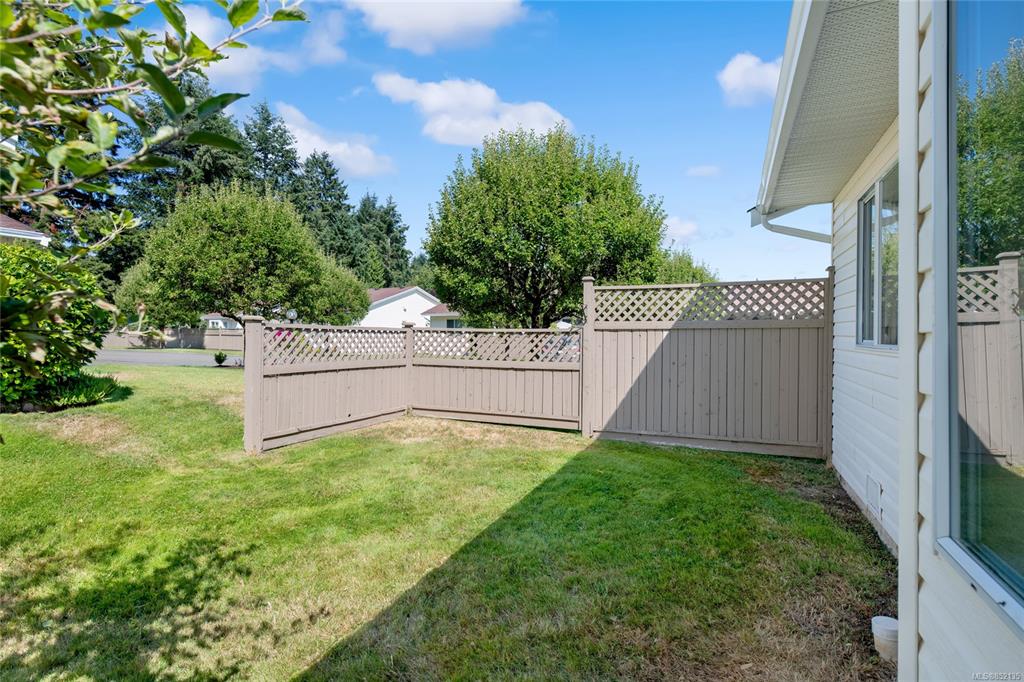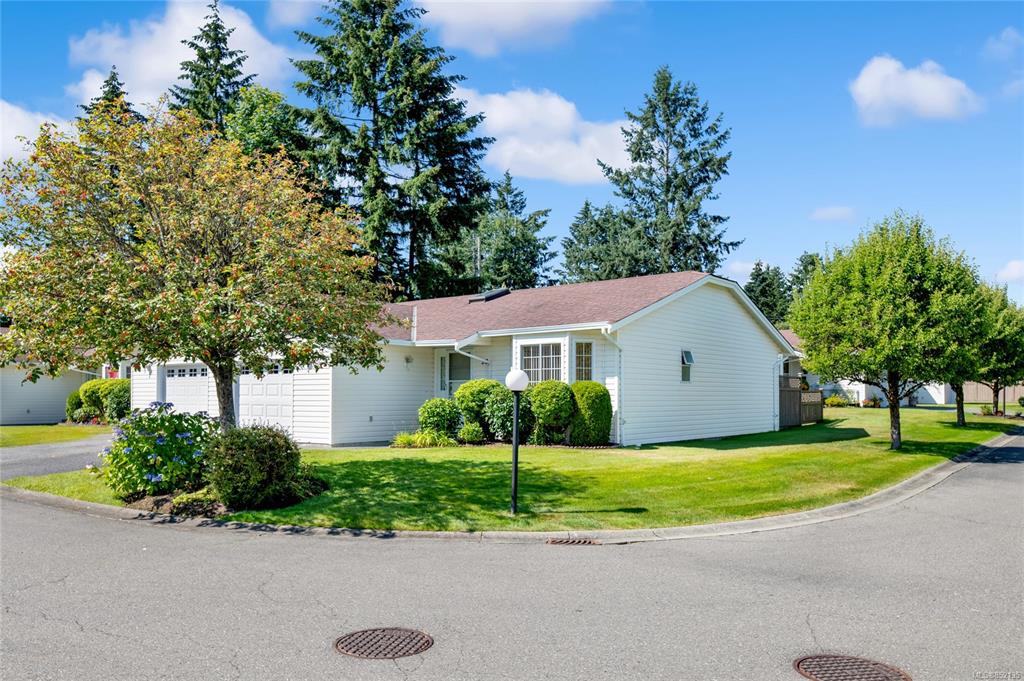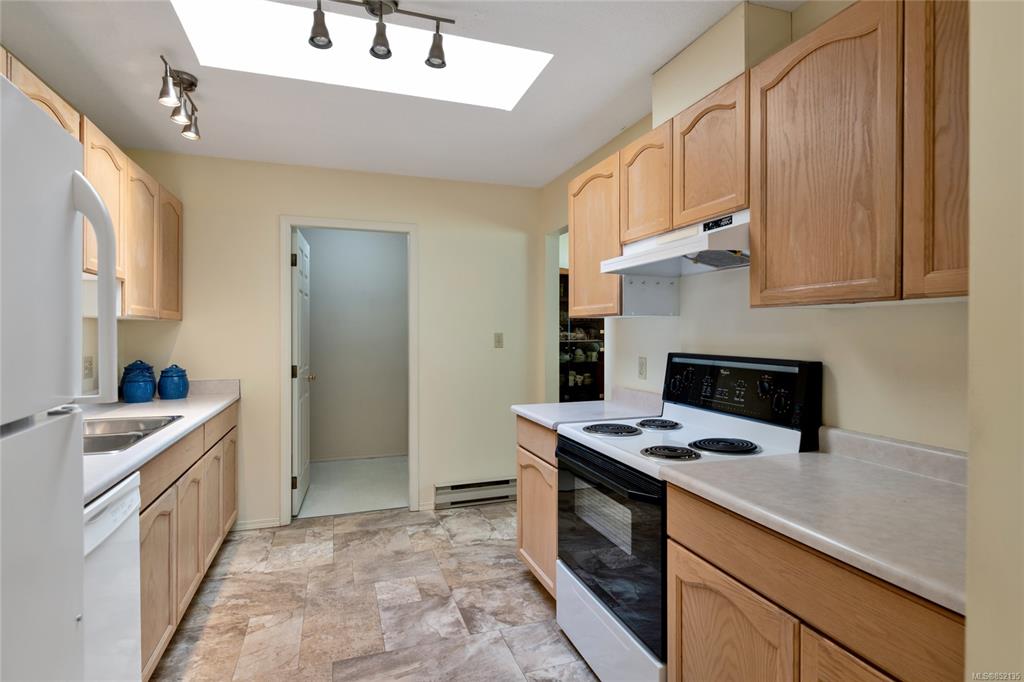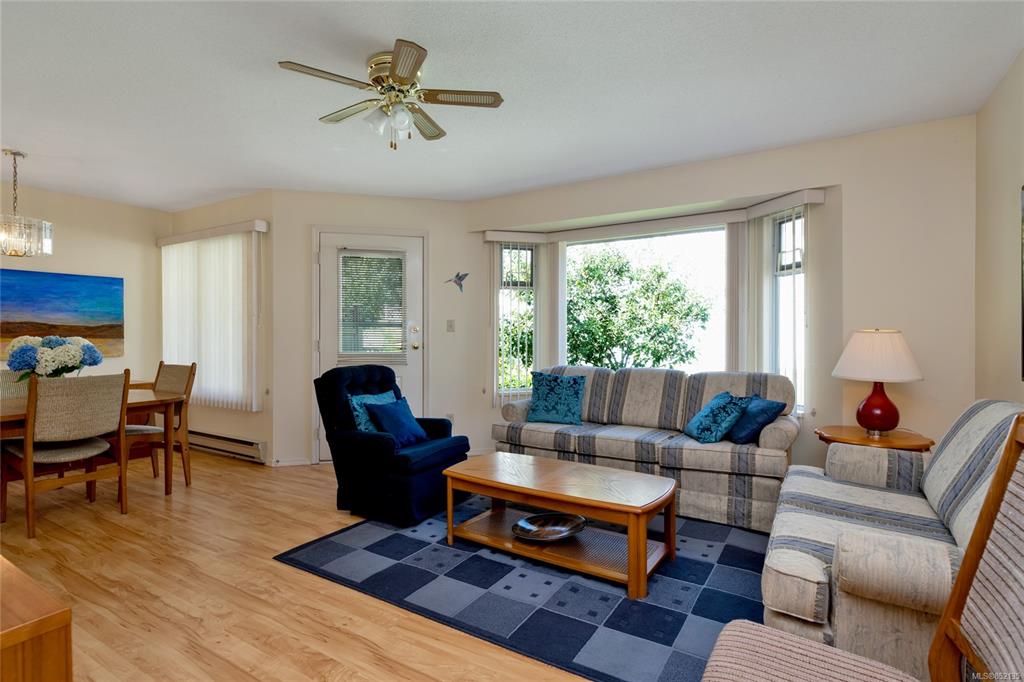$349,000
$349,900
0.3%For more information regarding the value of a property, please contact us for a free consultation.
2465 Oriole Dr #23 Nanaimo, BC V9T 3P2
2 Beds
2 Baths
1,043 SqFt
Key Details
Sold Price $349,000
Property Type Townhouse
Sub Type Row/Townhouse
Listing Status Sold
Purchase Type For Sale
Square Footage 1,043 sqft
Price per Sqft $334
Subdivision Lakewood Village Estates
MLS Listing ID 852135
Sold Date 10/21/20
Style Rancher
Bedrooms 2
HOA Fees $215/mo
Rental Info No Rentals
Year Built 1991
Annual Tax Amount $2,330
Tax Year 2019
Lot Size 871 Sqft
Acres 0.02
Property Sub-Type Row/Townhouse
Property Description
Patio homes are a rare and desirable commodity! Here is your opportunity to take advantage of a well priced patio home Lakewood Village Estates! This 2 bedroom, 2 bathroom home is cozy and offers easy access upon entry to the 26 home Village. Ideal lot with a fully landscaped boulevard and lots of green space including a sunny & private back patio. Inside you are welcomed by a convenient layout offering a full kitchen, spacious dining & living rooms that provide access to the private rear patio - the perfect spot to enjoy morning tea & coffee or a good book with some afternoon sun. The layout provides privacy for both bedrooms, including a generous sized master with 3 piece ensuite. There is also 4-piece bathroom, laundry room, decent sized garage for parking and storage as well as a crawl space. These units rarely come up for sale so best to act quickly on this one - vacant and ready for immediate/convenient possession! Call Josh today 250-591-4601
Location
Province BC
County Nanaimo, City Of
Area Na Diver Lake
Zoning R6
Direction East
Rooms
Basement Crawl Space
Main Level Bedrooms 2
Kitchen 1
Interior
Interior Features Breakfast Nook
Heating Baseboard, Electric
Cooling None
Flooring Laminate, Linoleum
Window Features Insulated Windows,Skylight(s),Window Coverings
Appliance Dishwasher, F/S/W/D
Laundry In Unit
Exterior
Exterior Feature Balcony/Patio, Fencing: Partial, Garden, Low Maintenance Yard
Garage Spaces 1.0
Roof Type Asphalt Shingle
Handicap Access Master Bedroom on Main
Total Parking Spaces 8
Building
Lot Description Irrigation Sprinkler(s), Landscaped, Private, Adult-Oriented Neighbourhood, Shopping Nearby
Building Description Frame Wood,Insulation: Ceiling,Insulation: Walls,Vinyl Siding, Rancher
Faces East
Story 1
Foundation Poured Concrete
Sewer Sewer Available
Water Municipal
Structure Type Frame Wood,Insulation: Ceiling,Insulation: Walls,Vinyl Siding
Others
HOA Fee Include Caretaker,Garbage Removal,Insurance,Maintenance Grounds,Maintenance Structure,Recycling,Sewer,Water
Tax ID 017-402-166
Ownership Freehold/Strata
Pets Allowed Aquariums, Birds, Caged Mammals, Cats, Dogs, Number Limit
Read Less
Want to know what your home might be worth? Contact us for a FREE valuation!

Our team is ready to help you sell your home for the highest possible price ASAP
Bought with Coldwell Banker Oceanside Real Estate

