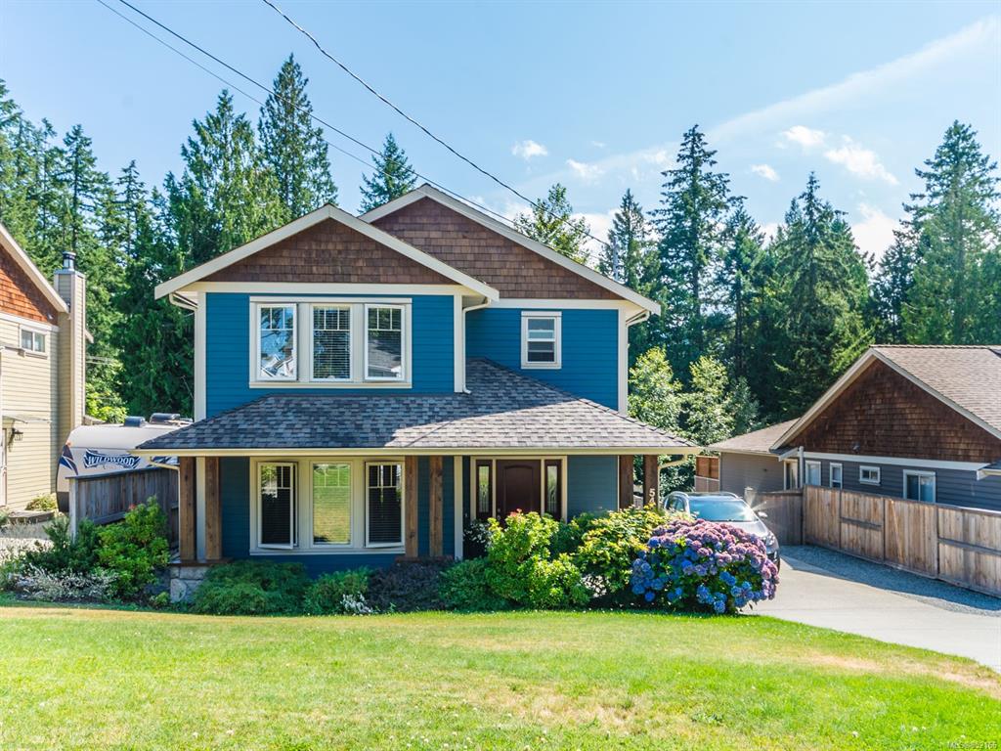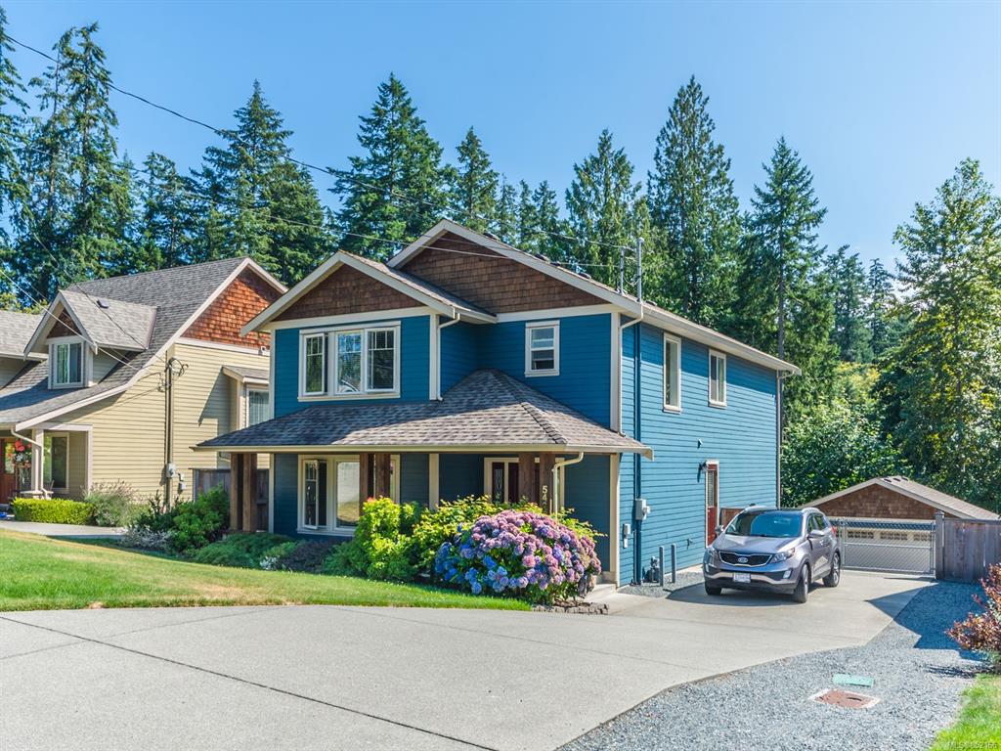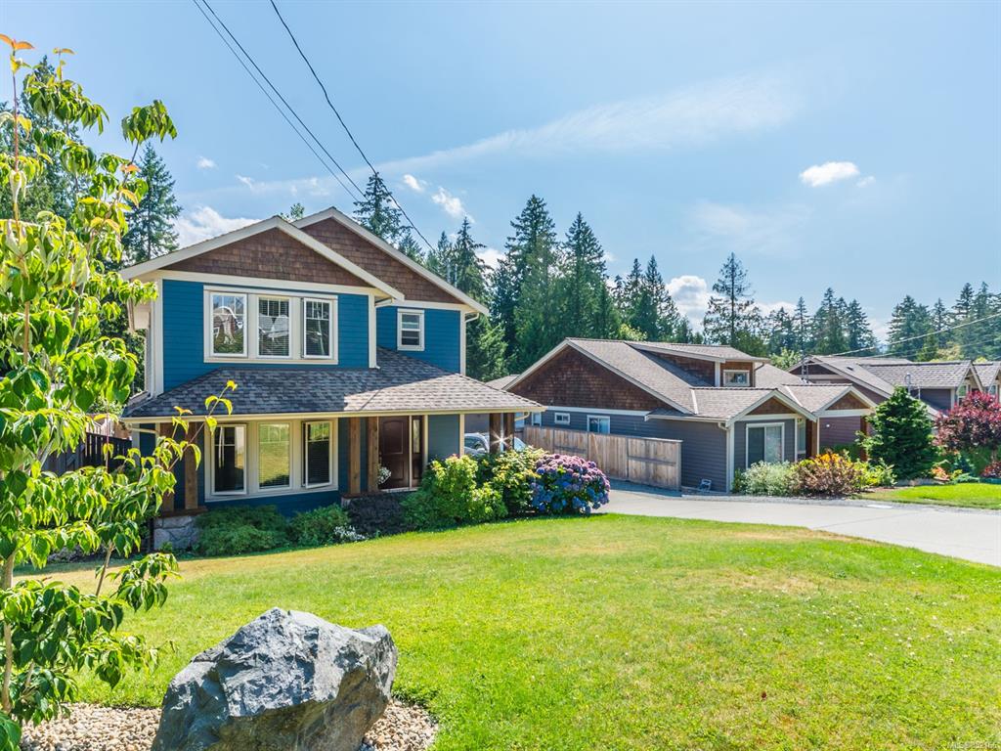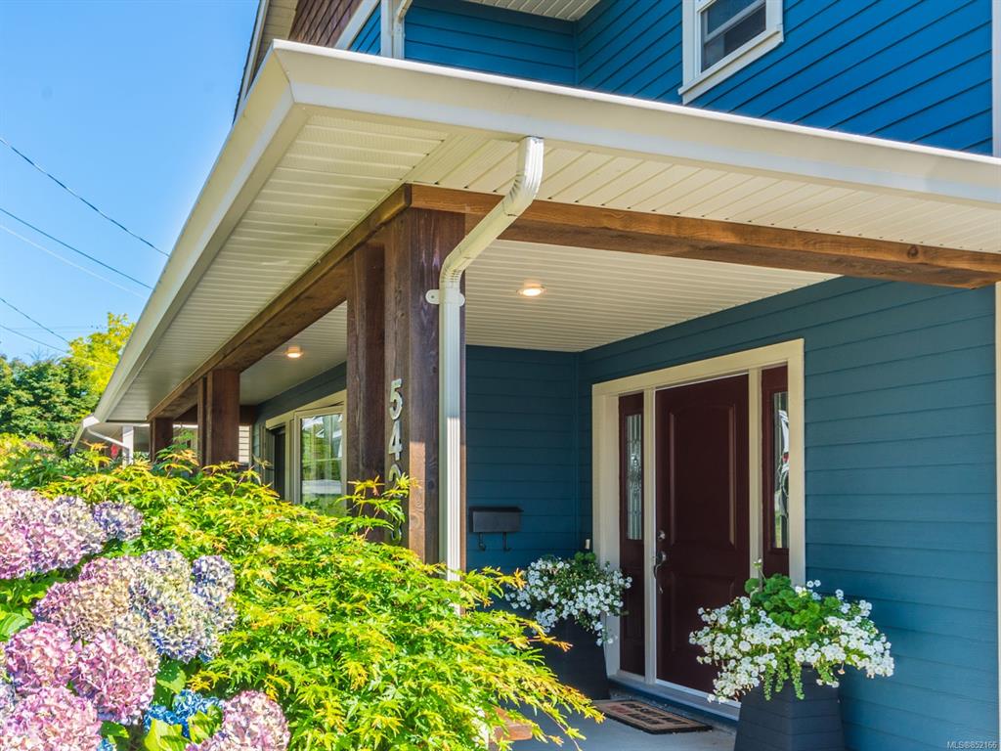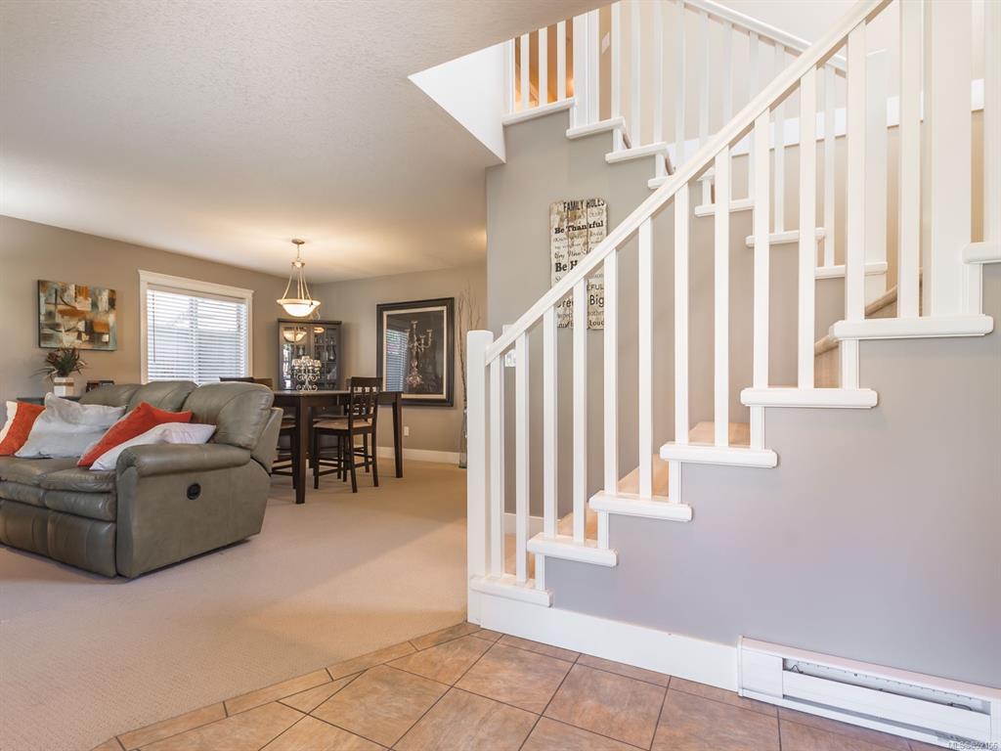$659,900
$659,900
For more information regarding the value of a property, please contact us for a free consultation.
5423 DUNSTER Rd Nanaimo, BC V9T 6S3
4 Beds
3 Baths
2,126 SqFt
Key Details
Sold Price $659,900
Property Type Single Family Home
Sub Type Single Family Detached
Listing Status Sold
Purchase Type For Sale
Square Footage 2,126 sqft
Price per Sqft $310
MLS Listing ID 852166
Sold Date 10/29/20
Style Main Level Entry with Upper Level(s)
Bedrooms 4
Rental Info Unrestricted
Year Built 2007
Annual Tax Amount $4,074
Tax Year 2019
Lot Size 7,840 Sqft
Acres 0.18
Property Sub-Type Single Family Detached
Property Description
This perfect family home is situated just a couple minutes walk to a popular lake. It offers 4 spacious bedrooms on the upper floor with all the living area on the main floor along with 3 bathrooms including a 3 piece master bedroom ensuite. Master bedroom has a large walk in closet. On the main floor, you enter into the cozy living room area with a gas fireplace that opens into the dining room. The bright kitchen has plenty of counter space and cabinets. Extra room on the island that also offers extra seating. The eating nook overlooks the back yard patio and well maintained back yard. The open concept kitchen is a great place for entertaining as it is also open to the family room. Outside you will find a wired 440 sq.ft. shop with plenty of extra parking - enough room for an RV! yard is fully fenced with built in sprinkler system and is beautifully landscaped. This home won`t last long - book a showing today
Location
Province BC
County Nanaimo, City Of
Area Na Central Nanaimo
Zoning R1
Direction Northwest
Rooms
Basement Crawl Space
Kitchen 0
Interior
Interior Features Ceiling Fan(s), Dining/Living Combo, Eating Area
Heating Baseboard, Electric
Cooling None
Flooring Mixed
Fireplaces Number 1
Fireplaces Type Gas
Equipment Central Vacuum Roughed-In
Fireplace 1
Window Features Vinyl Frames
Appliance F/S/W/D, Garburator, Microwave
Laundry In House
Exterior
Exterior Feature Fencing: Full, Sprinkler System
Garage Spaces 1.0
Utilities Available Natural Gas Available
Roof Type Asphalt Shingle
Total Parking Spaces 2
Building
Building Description Frame Wood, Main Level Entry with Upper Level(s)
Faces Northwest
Foundation Poured Concrete
Sewer Sewer Available
Water Municipal
Architectural Style Arts & Crafts
Additional Building None
Structure Type Frame Wood
Others
Restrictions Building Scheme
Tax ID 026-349-701
Ownership Freehold
Pets Allowed Yes
Read Less
Want to know what your home might be worth? Contact us for a FREE valuation!

Our team is ready to help you sell your home for the highest possible price ASAP
Bought with RE/MAX of Nanaimo

