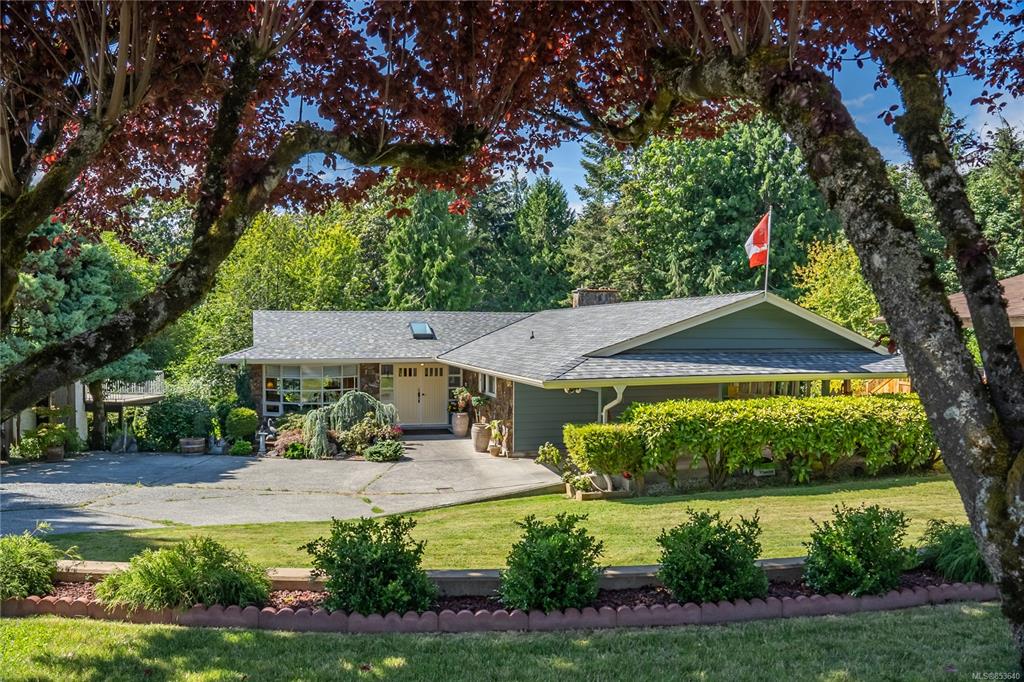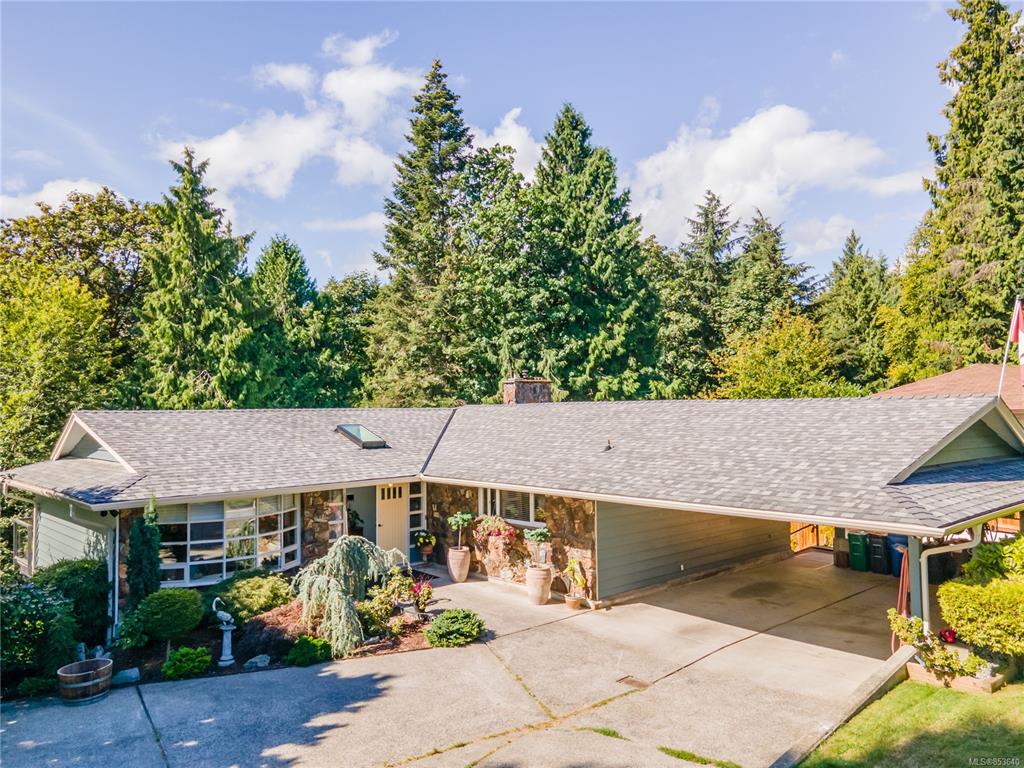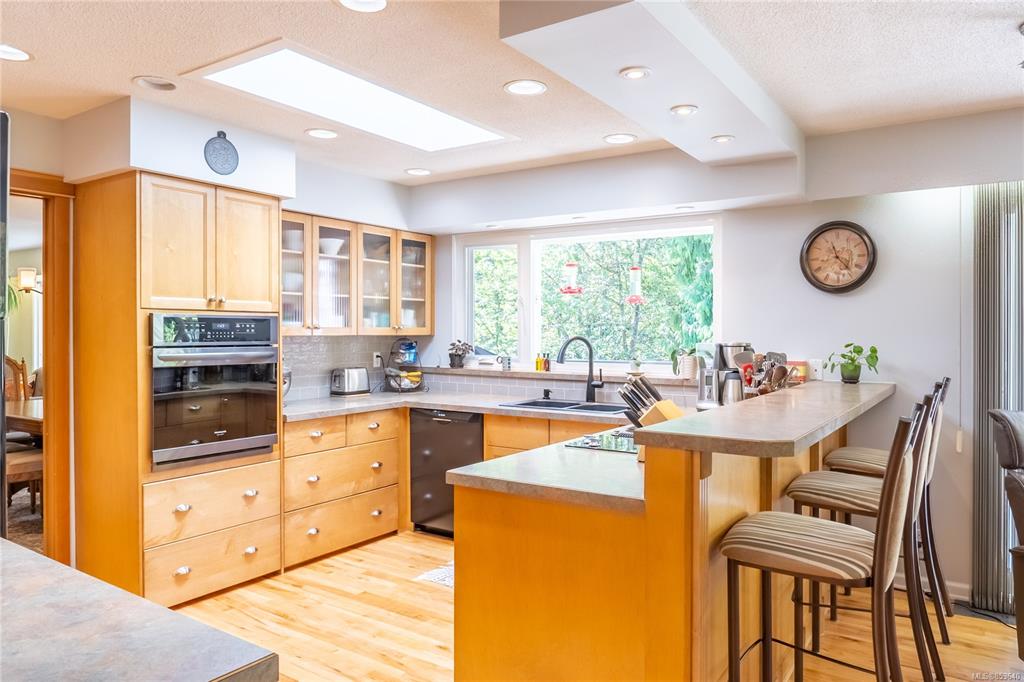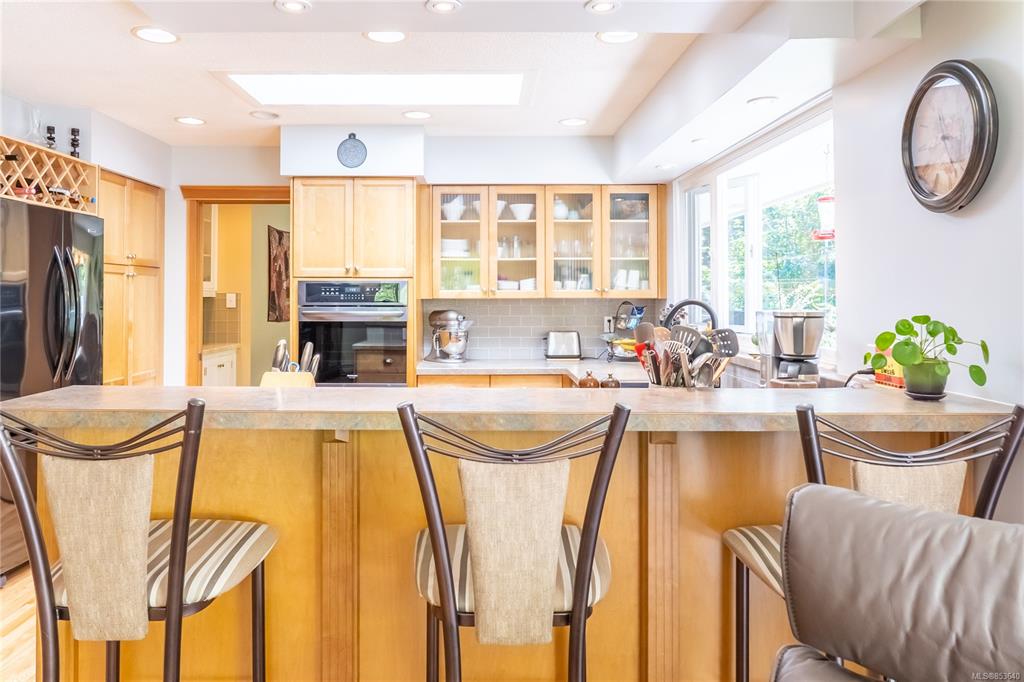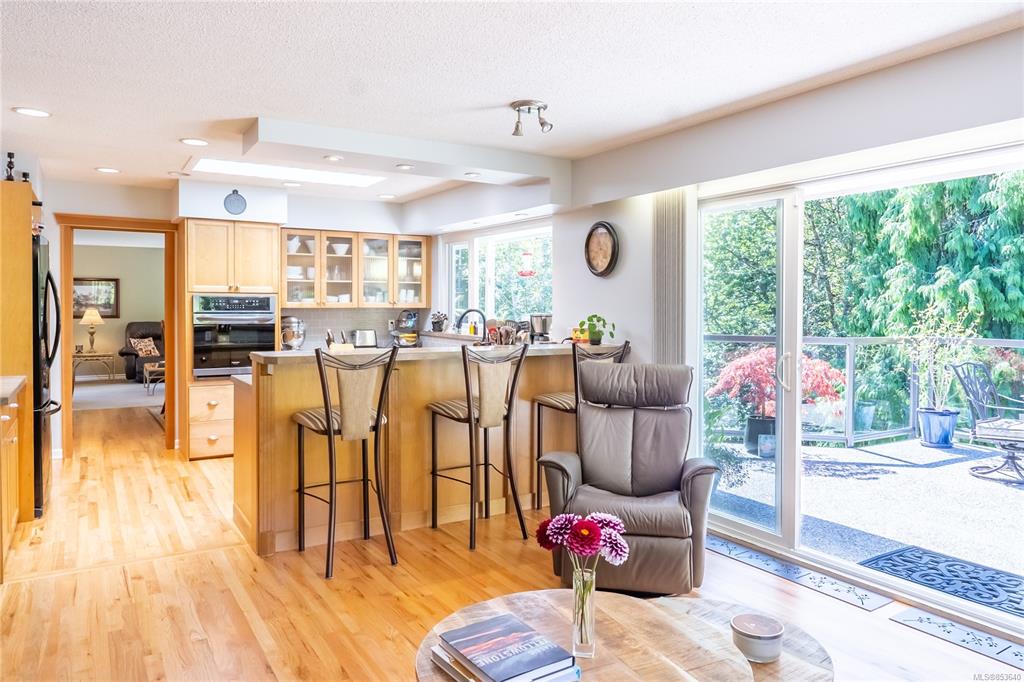$745,000
$749,900
0.7%For more information regarding the value of a property, please contact us for a free consultation.
1059 Old Victoria Rd Nanaimo, BC V9R 5K1
4 Beds
3 Baths
3,208 SqFt
Key Details
Sold Price $745,000
Property Type Single Family Home
Sub Type Single Family Detached
Listing Status Sold
Purchase Type For Sale
Square Footage 3,208 sqft
Price per Sqft $232
MLS Listing ID 853640
Sold Date 11/03/20
Style Main Level Entry with Lower Level(s)
Bedrooms 4
Rental Info Unrestricted
Year Built 1970
Annual Tax Amount $3,956
Tax Year 2019
Lot Size 0.890 Acres
Acres 0.89
Property Sub-Type Single Family Detached
Property Description
This fantastic home sits nestled among a group of similar sized properties boasting extensive out door living space and privacy while backing onto Salmon baring Chase River Stream. Just minutes from the ferry and nearby shopping this location can't be beat. This home has to be seen to be appreciated. You'll be impressed with the pride of ownership and attention to detail. Extensively renovated and updated including new roof and gutters, windows, new interior doors and renovated bathrooms with heated floors. The refinished oak floors flow nicely through the upstairs living space. Dining room, large renovated kitchen with tile back-splash and living family room overlook the fantastic green space and flow nicely out onto the custom exposed aggregate deck. Oversized master bedroom with walk in closet and updated ensuite, formal living room, second bedroom and updated bathroom complete the upstairs of this home. Downstairs is a generous second living area complete with bedrooms and bathroom
Location
Province BC
County Nanaimo, City Of
Area Na South Nanaimo
Zoning R1
Direction Northeast
Rooms
Basement Finished, Walk-Out Access, With Windows
Main Level Bedrooms 2
Kitchen 1
Interior
Interior Features Bar, Dining Room, Eating Area, Storage
Heating Hot Water, Oil
Cooling None
Flooring Hardwood, Mixed
Fireplaces Number 1
Fireplaces Type Pellet Stove
Equipment Central Vacuum, Security System
Fireplace 1
Window Features Insulated Windows,Vinyl Frames
Appliance Built-in Range, Dishwasher, Dryer, Oven/Range Electric, Refrigerator
Laundry In House
Exterior
Exterior Feature Balcony/Deck, Balcony/Patio, Fenced, Garden, Security System
Carport Spaces 2
Utilities Available Cable Available, Compost, Electricity Available, Garbage, Phone Available, Recycling
Waterfront Description River
View Y/N 1
View River
Roof Type Fibreglass Shingle
Handicap Access Accessible Entrance, Primary Bedroom on Main
Total Parking Spaces 2
Building
Lot Description Curb & Gutter, Landscaped, Private, Serviced, Park Setting, Rural Setting, Southern Exposure
Building Description Brick,Frame Wood,Insulation: Ceiling,Insulation: Walls,Wood, Main Level Entry with Lower Level(s)
Faces Northeast
Foundation Poured Concrete
Sewer Sewer To Lot
Water Municipal
Structure Type Brick,Frame Wood,Insulation: Ceiling,Insulation: Walls,Wood
Others
Restrictions Easement/Right of Way
Tax ID 003-382-885
Ownership Freehold
Acceptable Financing Must Be Paid Off
Listing Terms Must Be Paid Off
Pets Allowed Yes
Read Less
Want to know what your home might be worth? Contact us for a FREE valuation!

Our team is ready to help you sell your home for the highest possible price ASAP
Bought with Royal LePage Parksville-Qualicum Beach Realty (PK)

