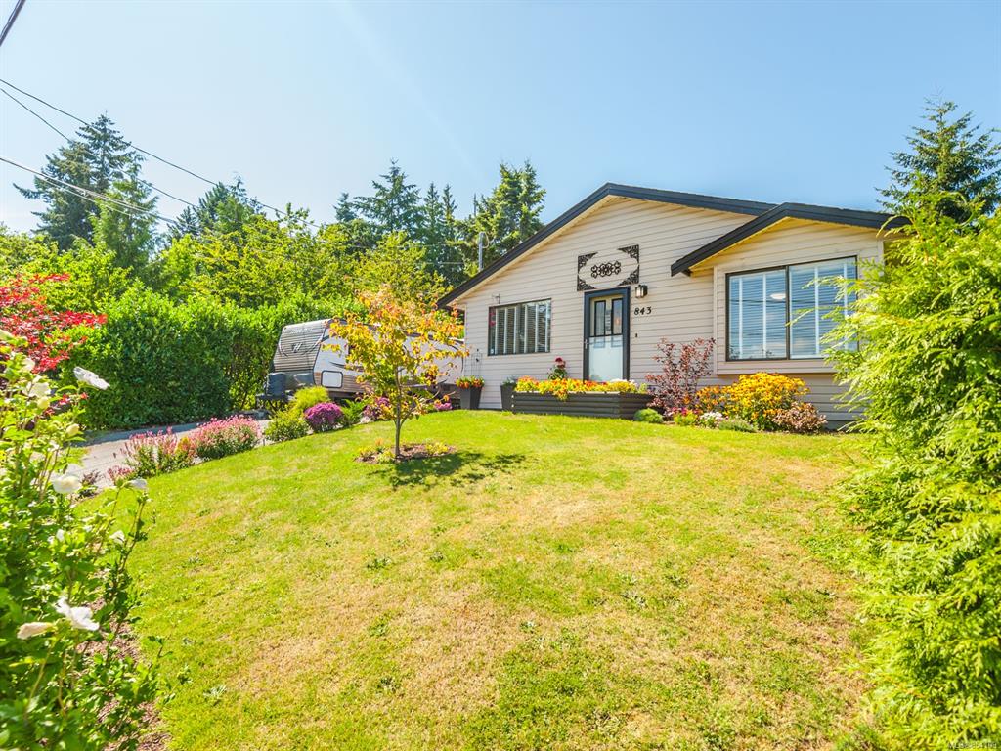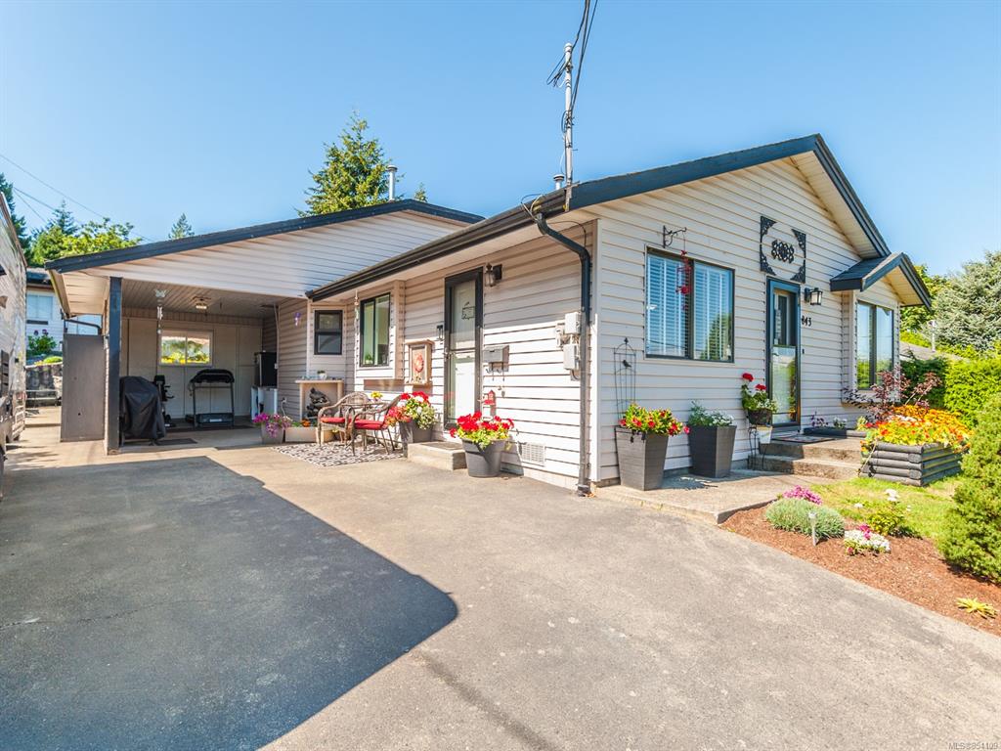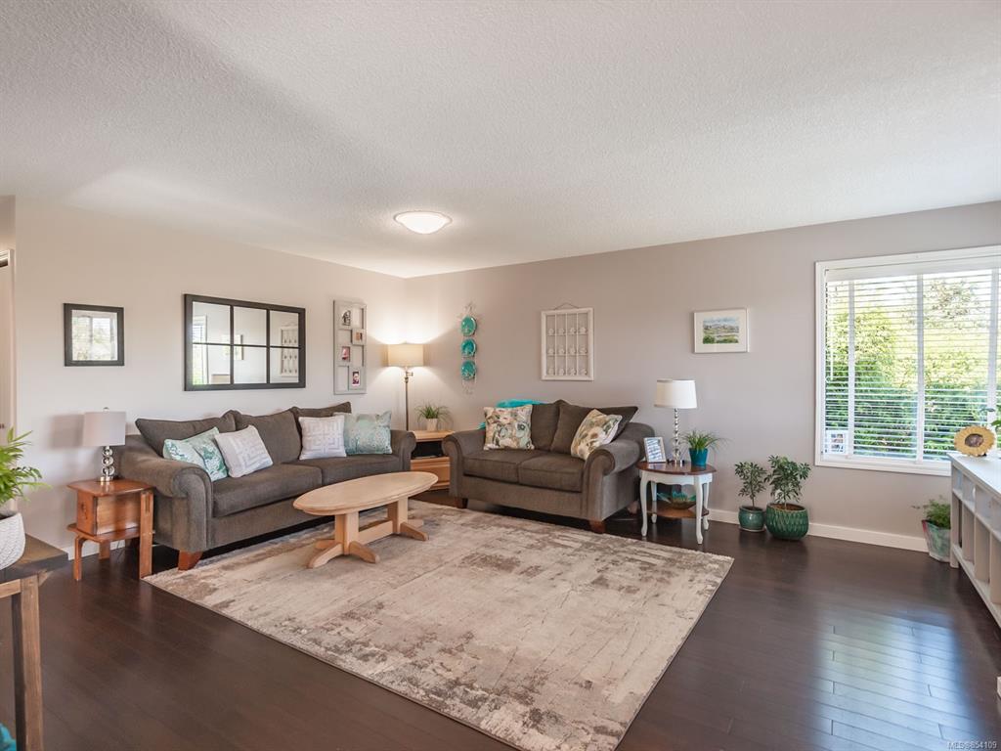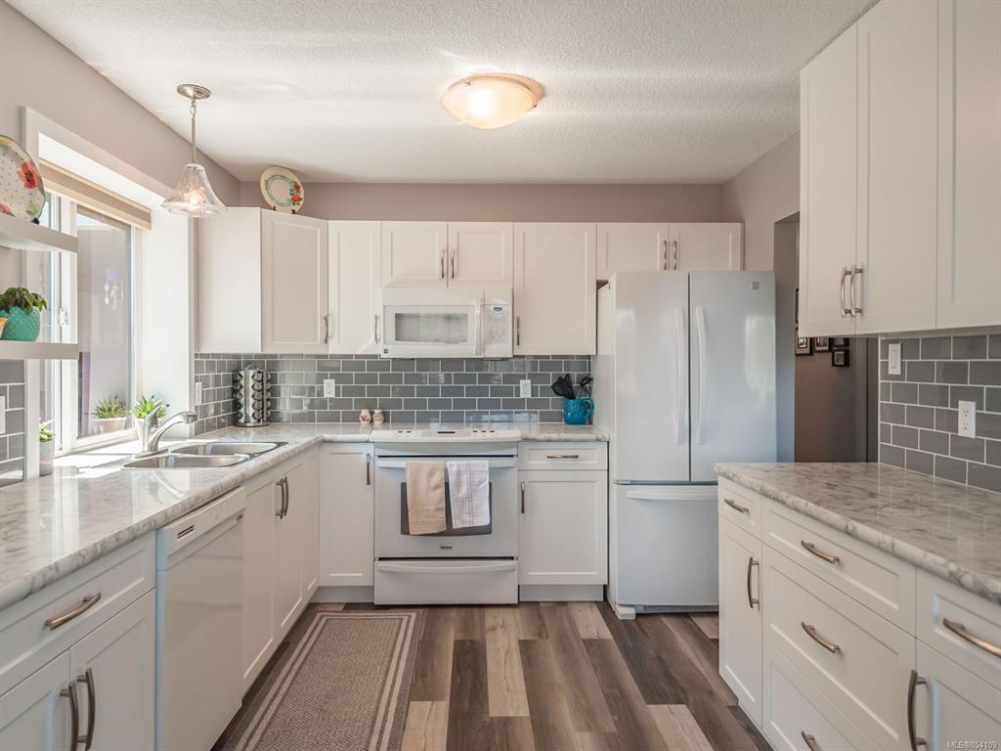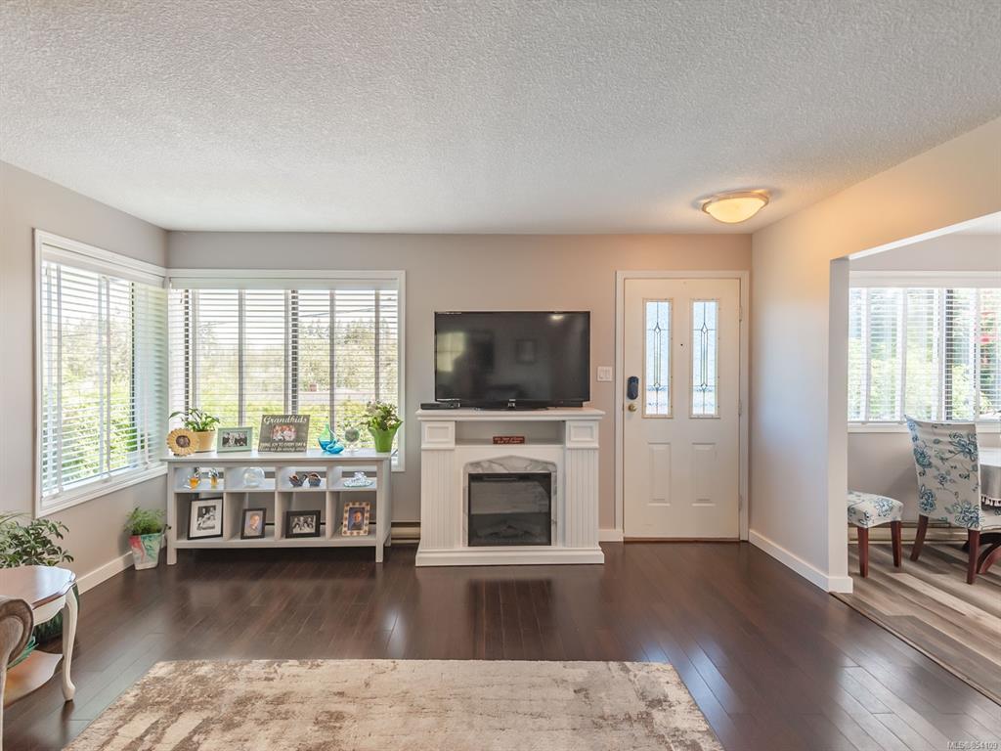$450,000
$449,000
0.2%For more information regarding the value of a property, please contact us for a free consultation.
843 Douglas Ave Nanaimo, BC V9R 4M9
3 Beds
1 Bath
1,096 SqFt
Key Details
Sold Price $450,000
Property Type Single Family Home
Sub Type Single Family Detached
Listing Status Sold
Purchase Type For Sale
Square Footage 1,096 sqft
Price per Sqft $410
MLS Listing ID 854109
Sold Date 11/02/20
Style Rancher
Bedrooms 3
Rental Info Unrestricted
Year Built 1989
Annual Tax Amount $2,576
Tax Year 2019
Lot Size 6,969 Sqft
Acres 0.16
Property Sub-Type Single Family Detached
Property Description
Move in ready, this charming 1096 square foot rancher with a detached workshop has undergone many new updates recently. Just some of these updates include new kitchen flooring, beautifully updated bathroom and new contemporary paint colours throughout. This home features three bedrooms, a nice four piece main bathroom, an elegant living room space, dining area, bright kitchen with stylish countertops, striking backsplash and plenty of cabinet space for storage. The yard is nicely landscaped with pathway up to the 392 square foot workshop, a beautiful array of plants, shrubs, trees and grass area and a lovely patio in the back yard. We have a carport and extra parking for your RV or boat. Pride of ownership is evident in this amazing home and property and it shows extremely well. All measurements are approximate to be verified by buyers if important.
Location
Province BC
County Nanaimo, City Of
Area Na South Nanaimo
Zoning R-1
Direction Northeast
Rooms
Other Rooms Workshop
Basement Crawl Space
Main Level Bedrooms 3
Kitchen 1
Interior
Interior Features Dining Room, Storage, Workshop
Heating Baseboard, Electric
Cooling None
Flooring Carpet, Mixed, Tile, Vinyl
Window Features Aluminum Frames
Laundry In House
Exterior
Exterior Feature Fenced
Carport Spaces 1
Roof Type Fibreglass Shingle
Handicap Access Ground Level Main Floor
Total Parking Spaces 1
Building
Building Description Frame Wood,Insulation: Ceiling,Insulation: Walls,Vinyl Siding, Rancher
Faces Northeast
Foundation Poured Concrete
Sewer Sewer To Lot
Water Municipal
Architectural Style Contemporary
Structure Type Frame Wood,Insulation: Ceiling,Insulation: Walls,Vinyl Siding
Others
Tax ID 000-711-659
Ownership Freehold
Acceptable Financing Must Be Paid Off
Listing Terms Must Be Paid Off
Pets Allowed Yes
Read Less
Want to know what your home might be worth? Contact us for a FREE valuation!

Our team is ready to help you sell your home for the highest possible price ASAP
Bought with RE/MAX of Nanaimo

