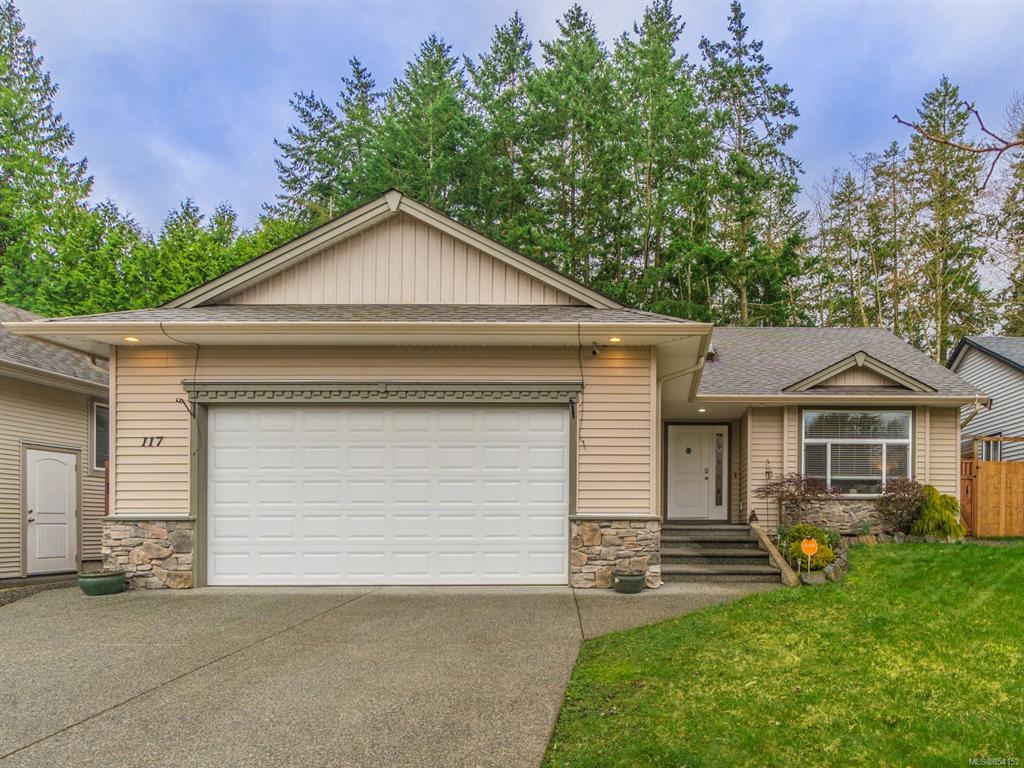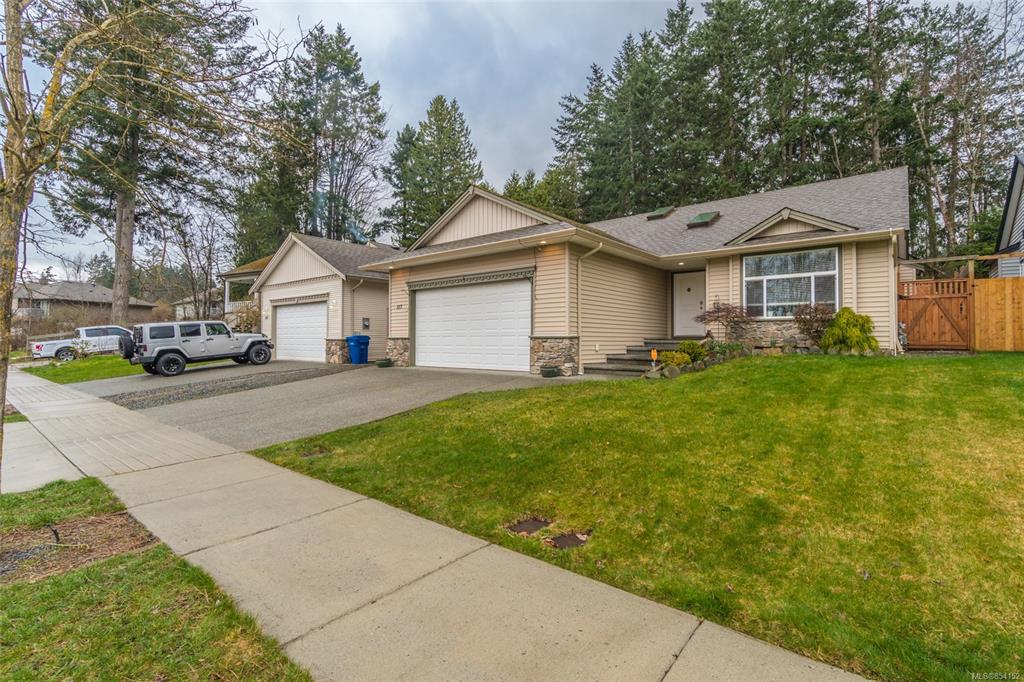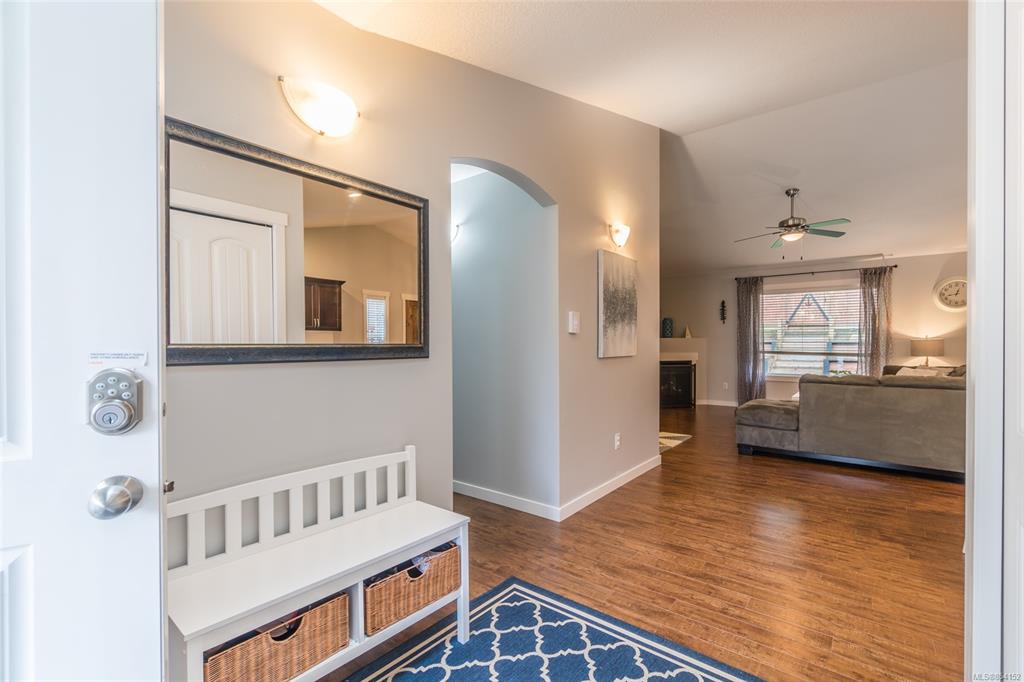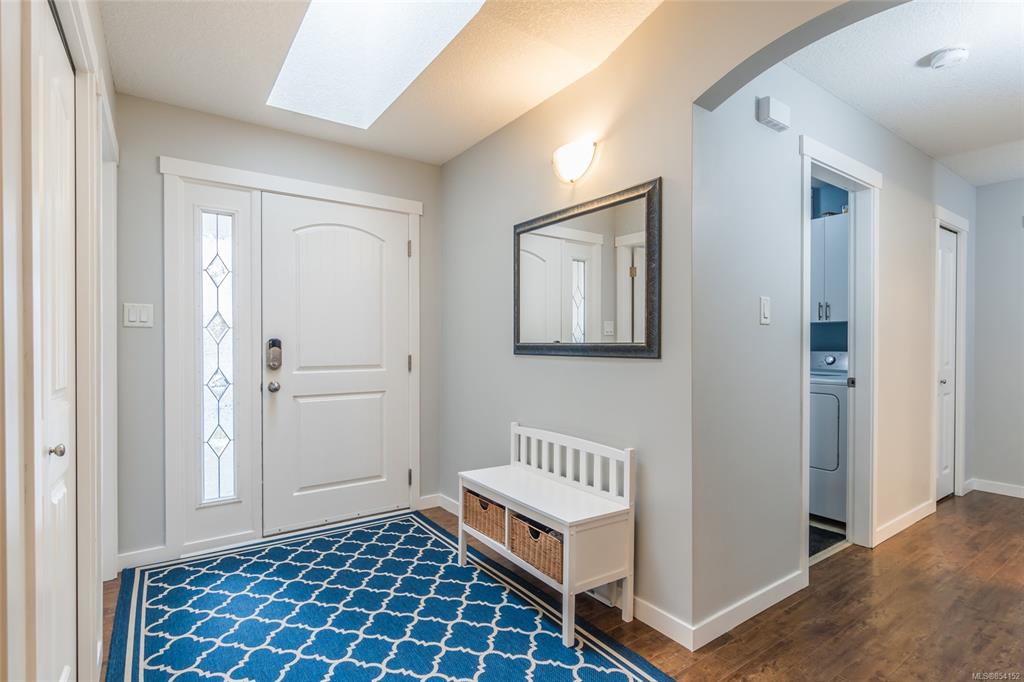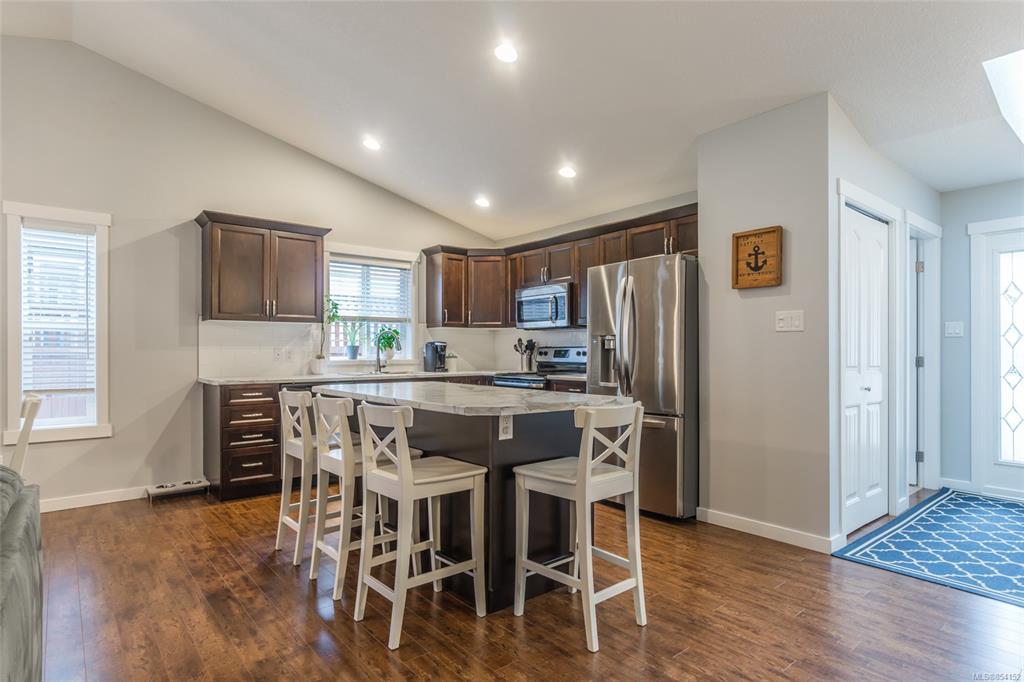$560,000
$559,900
For more information regarding the value of a property, please contact us for a free consultation.
117 Cowling Pl Nanaimo, BC V9R 6R7
3 Beds
2 Baths
1,409 SqFt
Key Details
Sold Price $560,000
Property Type Single Family Home
Sub Type Single Family Detached
Listing Status Sold
Purchase Type For Sale
Square Footage 1,409 sqft
Price per Sqft $397
MLS Listing ID 854152
Sold Date 10/26/20
Style Rancher
Bedrooms 3
Rental Info Unrestricted
Year Built 2014
Annual Tax Amount $3,424
Tax Year 2019
Lot Size 6,098 Sqft
Acres 0.14
Property Sub-Type Single Family Detached
Property Description
Immaculate 1400+ sqft rancher in desirable Chase River. Main living area has an open concept floor plan that is perfect for entertaining, vaulted ceilings, and large windows to bring in the natural light. Kitchen features newer countertops, and stainless steel appliances. Large pantry with custom wooden doors provides ample storage. Large master suite with 3 -piece ensuite. Owners have made many updates including: new lighting, toilets, tile flooring in bathrooms, and fresh paint throughout. Fully fenced yard has established gardens and landscaping with private backyard, low-maintenance landscaping and irrigation system. Double garage is heated and has additional lighting, perfect to use as a home workshop. Parking for 4 cars. Family friendly neighbourhood close to elementary school, parks, walking trails and all amenities. Home warranty still available.
Location
Province BC
County Nanaimo, City Of
Area Na Chase River
Zoning R-1
Direction Northeast
Rooms
Basement Crawl Space
Main Level Bedrooms 3
Kitchen 1
Interior
Interior Features Ceiling Fan(s), Dining/Living Combo, Vaulted Ceiling(s)
Heating Baseboard, Electric
Cooling None
Flooring Carpet, Laminate, Tile
Fireplaces Number 1
Fireplaces Type Gas
Equipment Electric Garage Door Opener, Security System
Fireplace 1
Window Features Blinds,Screens,Skylight(s),Vinyl Frames
Appliance F/S/W/D, Microwave
Laundry In House
Exterior
Exterior Feature Fencing: Full, Garden, Lighting, Low Maintenance Yard, Sprinkler System
Garage Spaces 2.0
Utilities Available Cable To Lot, Electricity Available, Garbage, Natural Gas Available, Natural Gas To Lot, Recycling, Underground Utilities
Roof Type Asphalt Shingle
Total Parking Spaces 2
Building
Lot Description Cul-de-sac, Irrigation Sprinkler(s), Landscaped, Private, Rectangular Lot, Sidewalk, Easy Access, Family-Oriented Neighbourhood, No Through Road, Quiet Area, Shopping Nearby
Building Description Frame Wood, Rancher
Faces Northeast
Foundation Poured Concrete
Sewer Sewer Available
Water Municipal
Architectural Style Contemporary
Additional Building None
Structure Type Frame Wood
Others
Restrictions Easement/Right of Way
Tax ID 029-159-300
Ownership Freehold
Acceptable Financing Must Be Paid Off
Listing Terms Must Be Paid Off
Pets Allowed Yes
Read Less
Want to know what your home might be worth? Contact us for a FREE valuation!

Our team is ready to help you sell your home for the highest possible price ASAP
Bought with eXp Realty

