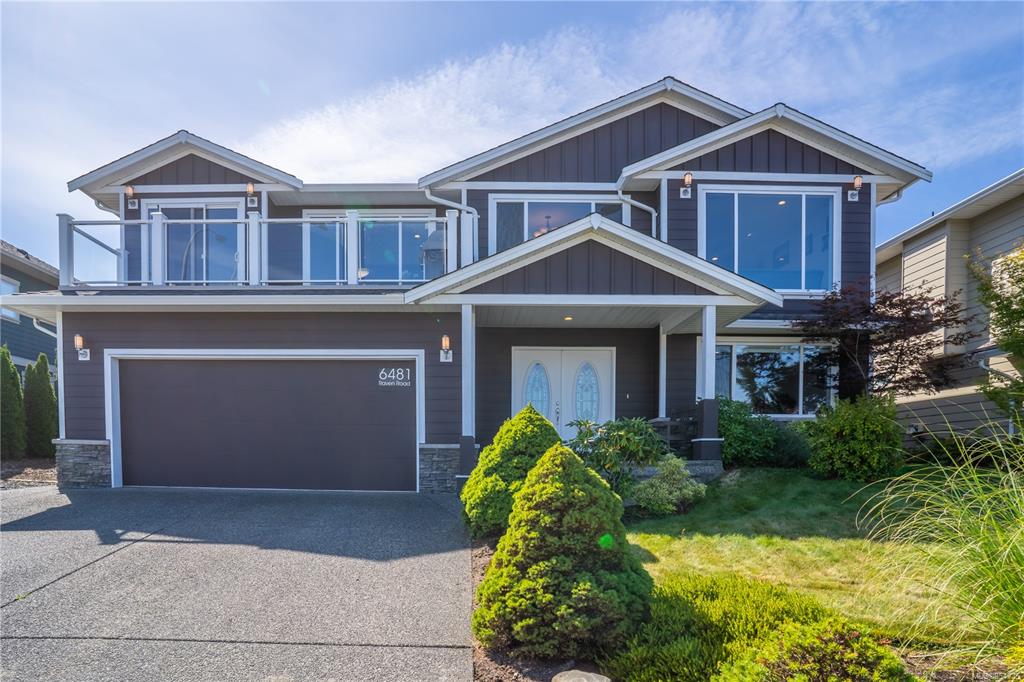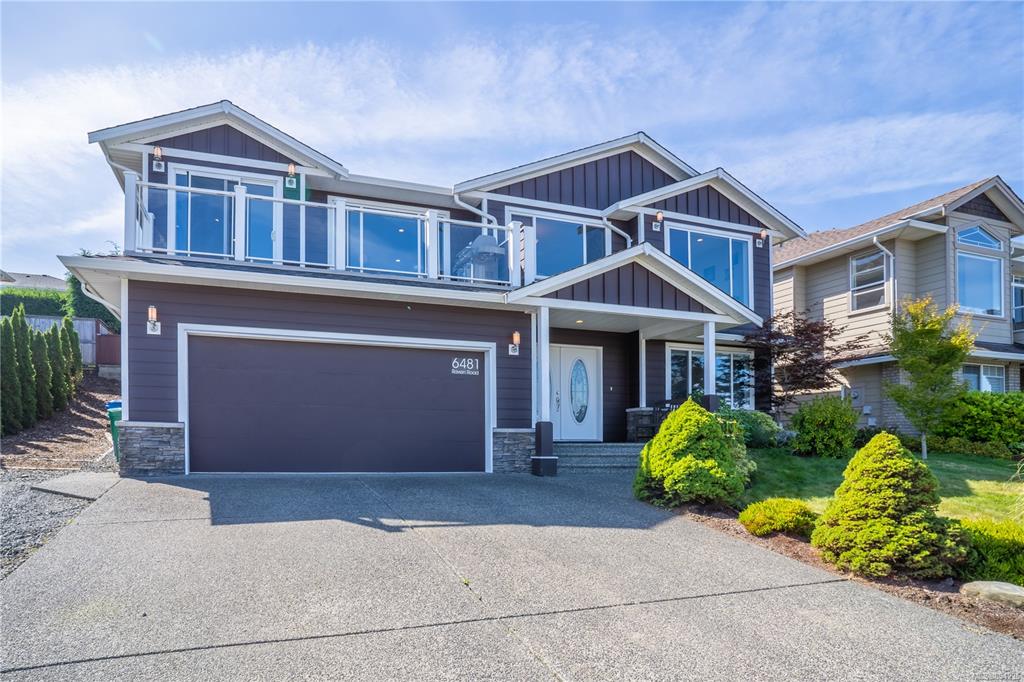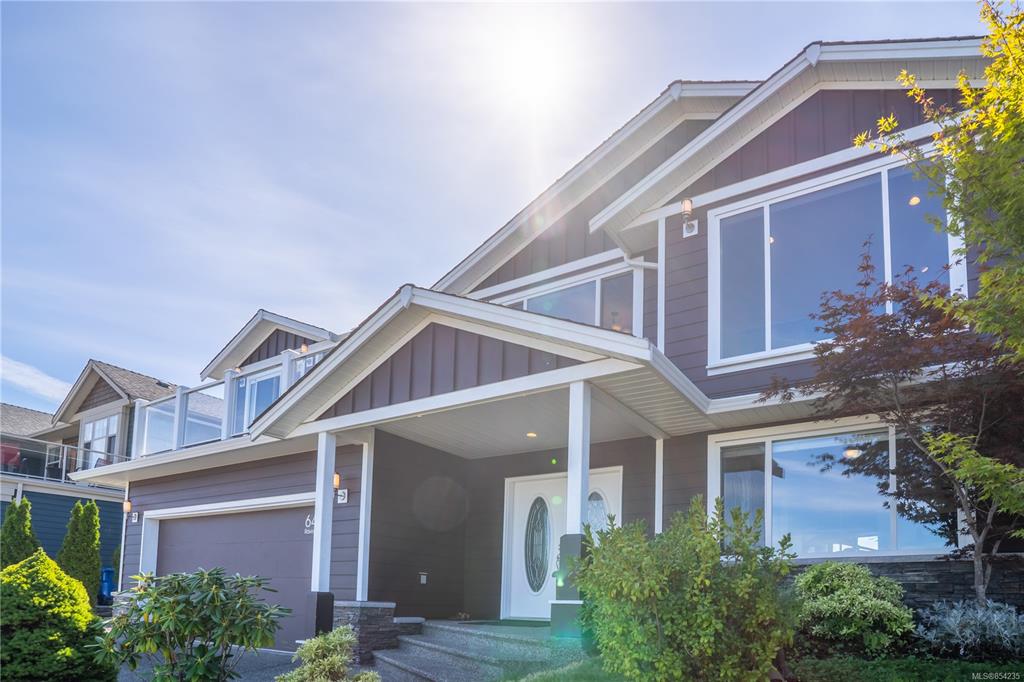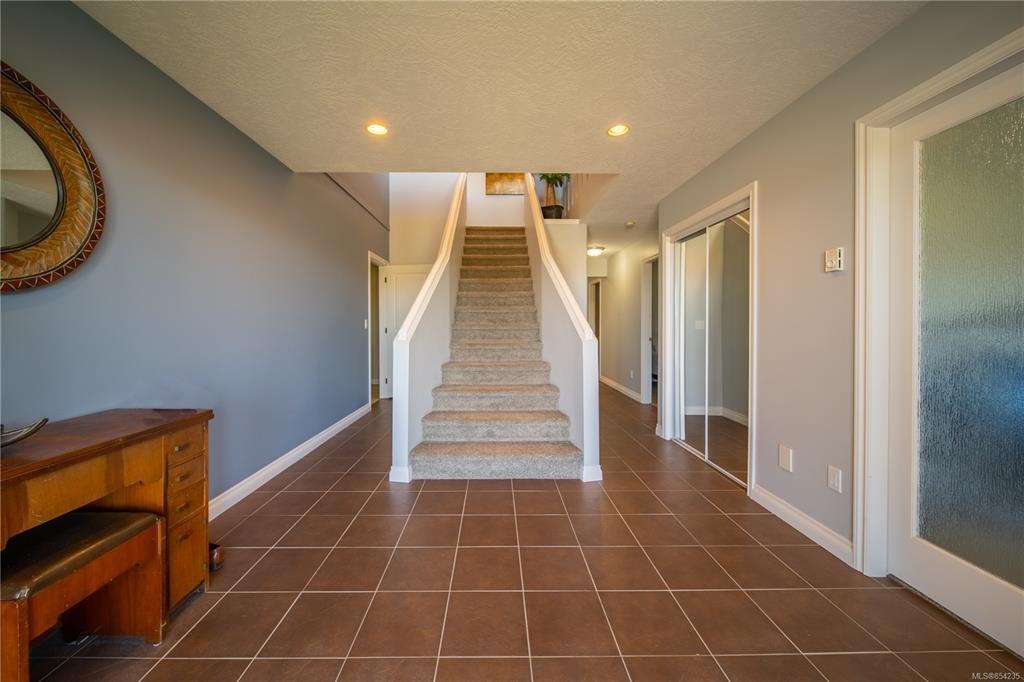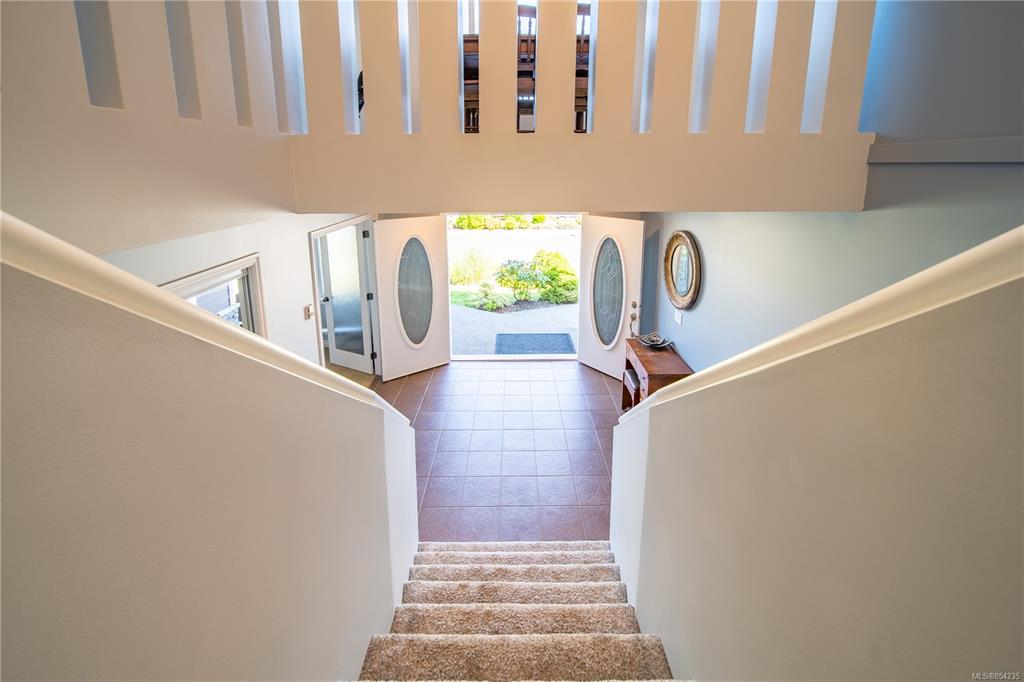$830,000
$834,900
0.6%For more information regarding the value of a property, please contact us for a free consultation.
6481 Raven Rd Nanaimo, BC V9V 1V7
5 Beds
3 Baths
3,296 SqFt
Key Details
Sold Price $830,000
Property Type Single Family Home
Sub Type Single Family Detached
Listing Status Sold
Purchase Type For Sale
Square Footage 3,296 sqft
Price per Sqft $251
MLS Listing ID 854235
Sold Date 11/02/20
Style Ground Level Entry With Main Up
Bedrooms 5
Rental Info Unrestricted
Year Built 2005
Annual Tax Amount $5,447
Tax Year 2019
Lot Size 6,534 Sqft
Acres 0.15
Property Sub-Type Single Family Detached
Property Description
Stunning executive home located in desirable north Nanaimo with panoramic ocean & coastal mountain views. This 5 bedroom, 3 bathroom home is the perfect choice for families and only a few short blocks from the beach, great schools, parks, and shopping! The open concept floor plan features hardwood flooring, fresh carpets, cozy gas fireplace and bright windows with striking views. The impressive kitchen offers abundant storage, stainless steel appliances, granite backsplash & counter tops and lovely island. The spacious master bedroom features a 5pc ensuite and walk-in closet. An additional bedroom, bathroom, formal living & dining room finish off the main level. Adding in value to this home is the spacious lower level, which offers 3 bedrooms, a bathroom, laundry and family room, making a great space for children or a media room. The fully fenced backyard is complete with a wonderful cobblestone patio, enchanting gazebo and hot tub which overlooks the breathtaking ocean views.
Location
Province BC
County Nanaimo, City Of
Area Na North Nanaimo
Zoning R1
Direction North
Rooms
Other Rooms Gazebo
Basement Finished, Full, With Windows
Main Level Bedrooms 2
Kitchen 1
Interior
Interior Features Bar, Breakfast Nook, Dining Room, French Doors
Heating Baseboard, Electric
Cooling None
Flooring Carpet, Hardwood, Tile
Fireplaces Number 1
Fireplaces Type Gas
Equipment Central Vacuum, Electric Garage Door Opener
Fireplace 1
Window Features Vinyl Frames
Appliance Dishwasher, F/S/W/D
Laundry In House
Exterior
Exterior Feature Balcony/Patio, Display Window, Fencing: Full, Low Maintenance Yard
Garage Spaces 2.0
Utilities Available Cable Available, Compost, Electricity Available, Garbage, Natural Gas Available, Phone Available, Recycling, Underground Utilities
View Y/N 1
View Ocean
Roof Type Asphalt Shingle
Total Parking Spaces 2
Building
Lot Description Landscaped, Rectangular Lot, Sidewalk, Central Location, Easy Access, Family-Oriented Neighbourhood, Southern Exposure
Building Description Cement Fibre,Frame Wood,Insulation All, Ground Level Entry With Main Up
Faces North
Foundation Poured Concrete, Slab
Sewer Sewer Available
Water Municipal
Architectural Style West Coast
Additional Building Potential
Structure Type Cement Fibre,Frame Wood,Insulation All
Others
Tax ID 025-796-348
Ownership Freehold
Acceptable Financing Must Be Paid Off
Listing Terms Must Be Paid Off
Pets Allowed Yes
Read Less
Want to know what your home might be worth? Contact us for a FREE valuation!

Our team is ready to help you sell your home for the highest possible price ASAP
Bought with RE/MAX Camosun

