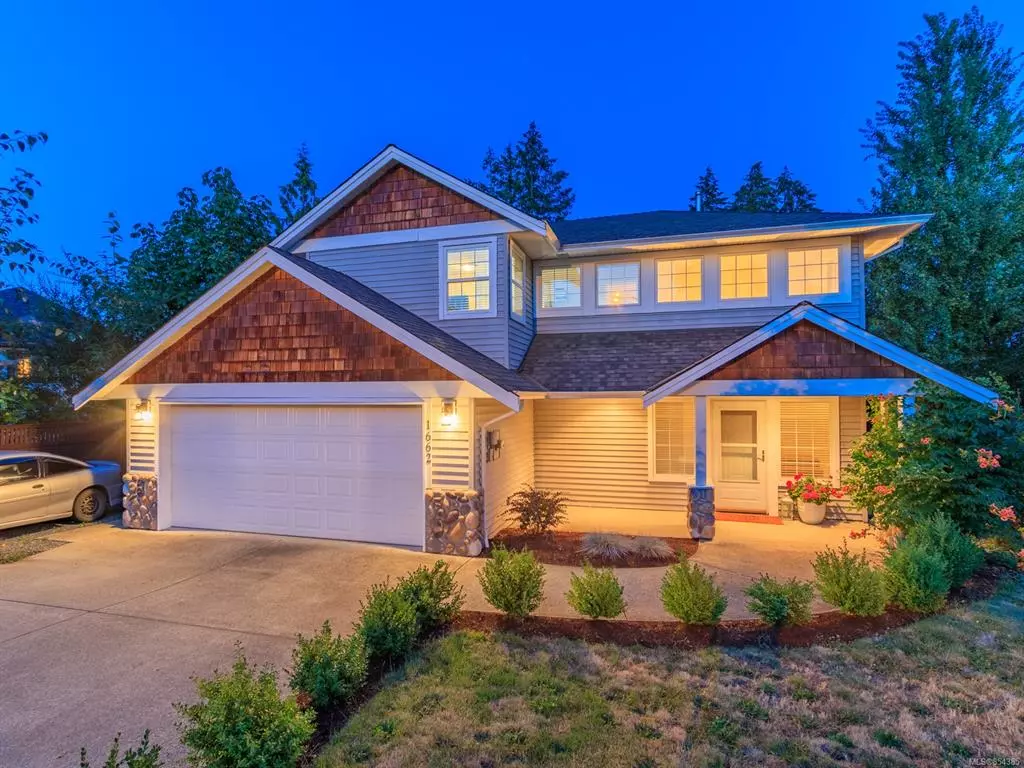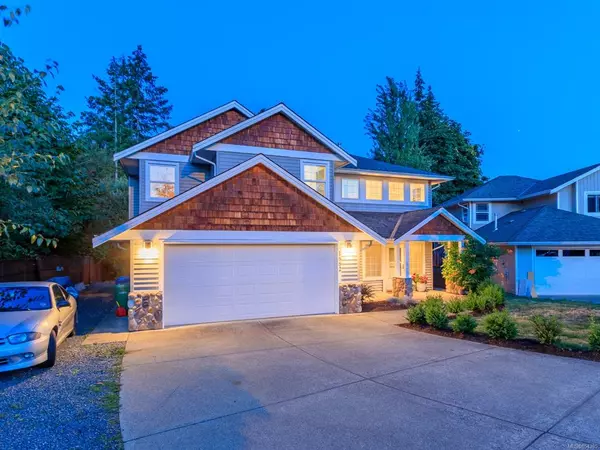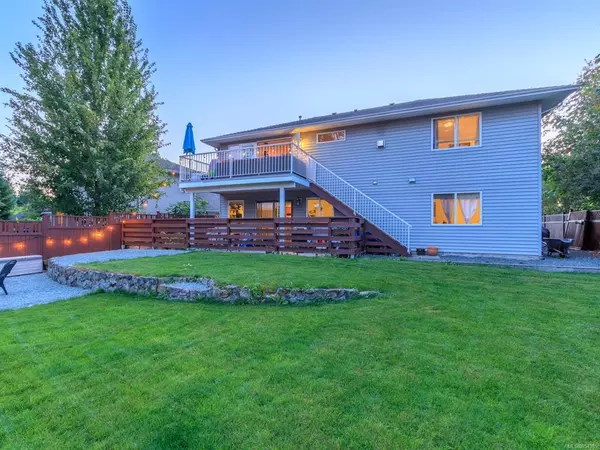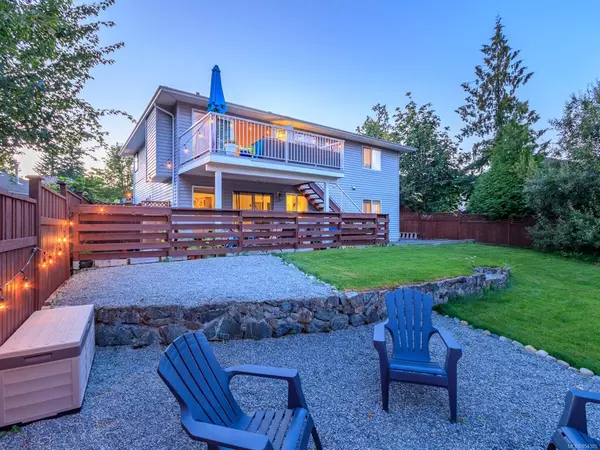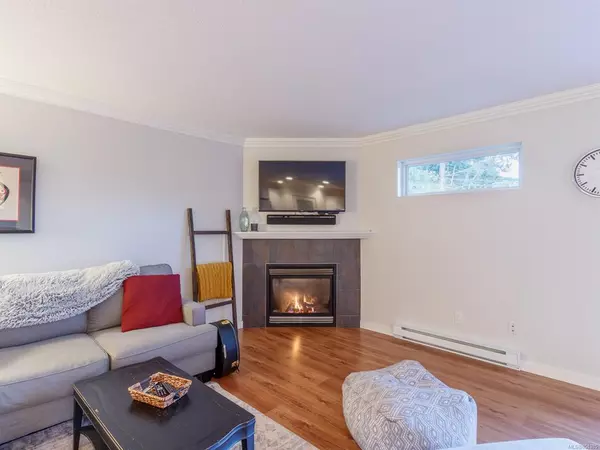$639,900
$639,900
For more information regarding the value of a property, please contact us for a free consultation.
1662 White Blossom Way Nanaimo, BC V9X 1X4
4 Beds
3 Baths
2,516 SqFt
Key Details
Sold Price $639,900
Property Type Single Family Home
Sub Type Single Family Detached
Listing Status Sold
Purchase Type For Sale
Square Footage 2,516 sqft
Price per Sqft $254
MLS Listing ID 854385
Sold Date 11/03/20
Style Ground Level Entry With Main Up
Bedrooms 4
Rental Info Unrestricted
Year Built 2003
Annual Tax Amount $3,887
Tax Year 2019
Lot Size 7,405 Sqft
Acres 0.17
Property Sub-Type Single Family Detached
Property Description
Comfortable tastefully finished home with a 2-bed suite on a private 0.17-acre lot in the desirable Country Hills neighbourhood, close to schools, amenities, & recreation & a short distance from downtown Nanaimo. Offering 2,516 saft of well-appointed living space with 4 beds + den & 3 baths, there is a spacious open concept living/dining area on the upper level featuring a cozy gas fireplace & access to the deck, while the kitchen boasts shaker-style cabinets & a handy eating bar. There are 2 beds on this level including the master complete with a 3-pce ensuite & walk-in closet, while the den & a 4-pce bath round off this floor. Downstairs, the garage is accessed off the Comfortable, tastefully finished entrance along with the shared laundry room & the suite which boasts a full kitchen, 2 beds, 4-pce bath & a covered patio. This tasteful, well appointed home with income potential is the ideal package that you won't want to miss.
Location
Province BC
County Nanaimo, City Of
Area Na Chase River
Direction West
Rooms
Basement Full
Main Level Bedrooms 2
Kitchen 2
Interior
Interior Features Dining Room, Dining/Living Combo
Heating Baseboard, Natural Gas
Cooling None
Fireplaces Number 1
Fireplaces Type Gas
Fireplace 1
Appliance Dishwasher, Dryer, F/S/W/D, Freezer, Microwave, Oven/Range Gas, Range Hood, Refrigerator, Washer
Laundry Common Area
Exterior
Exterior Feature Balcony/Deck, Fencing: Full, Low Maintenance Yard
Garage Spaces 2.0
Roof Type Fibreglass Shingle
Total Parking Spaces 2
Building
Building Description Vinyl Siding, Ground Level Entry With Main Up
Faces West
Foundation Poured Concrete
Sewer Sewer To Lot
Water Municipal
Additional Building Exists
Structure Type Vinyl Siding
Others
Tax ID 025-697-901
Ownership Freehold
Pets Allowed Yes
Read Less
Want to know what your home might be worth? Contact us for a FREE valuation!

Our team is ready to help you sell your home for the highest possible price ASAP
Bought with RE/MAX of Nanaimo

