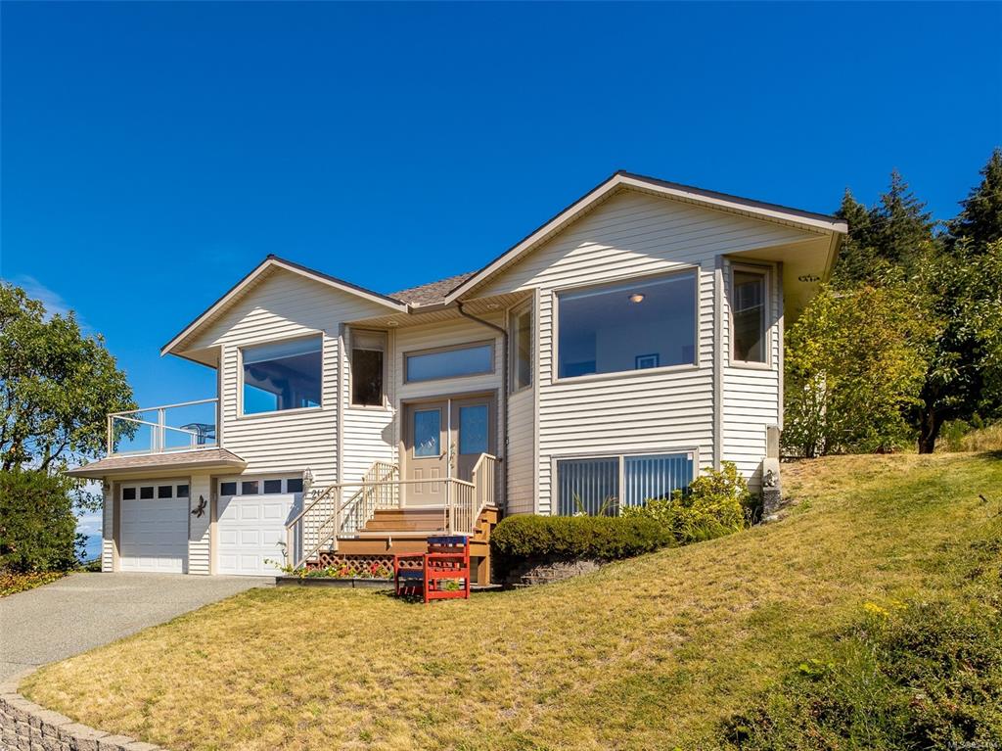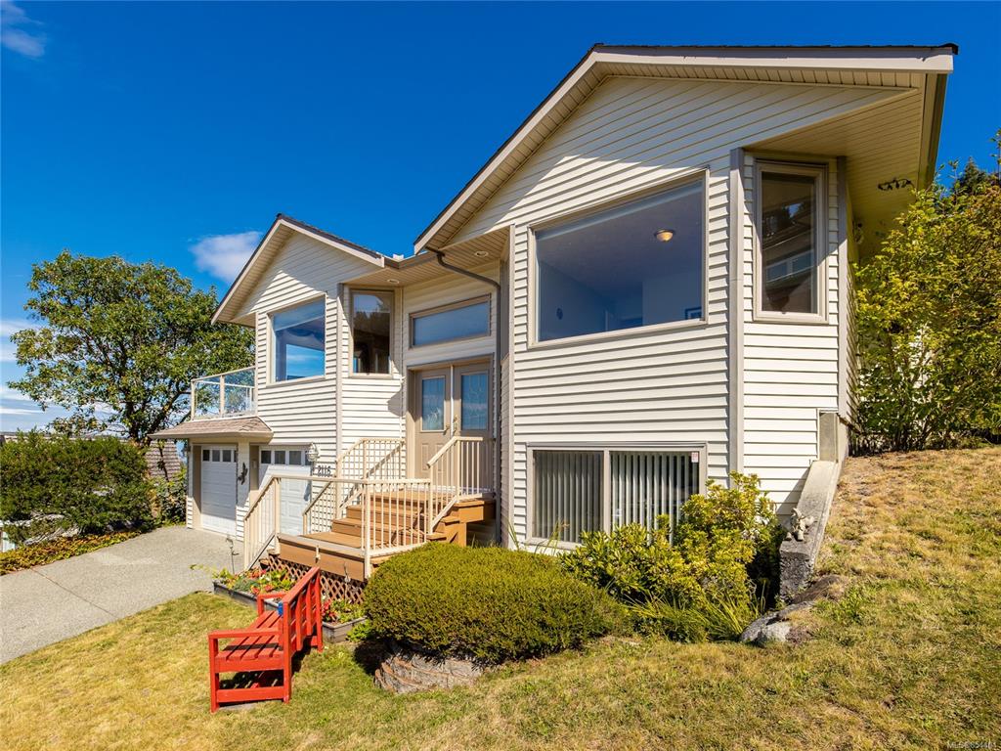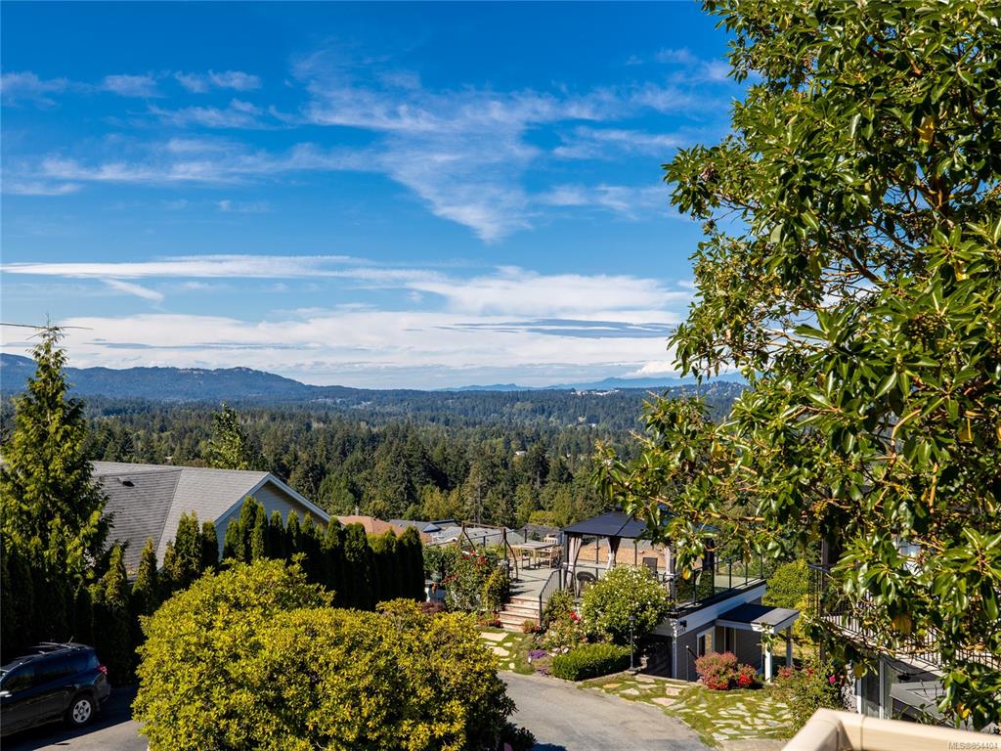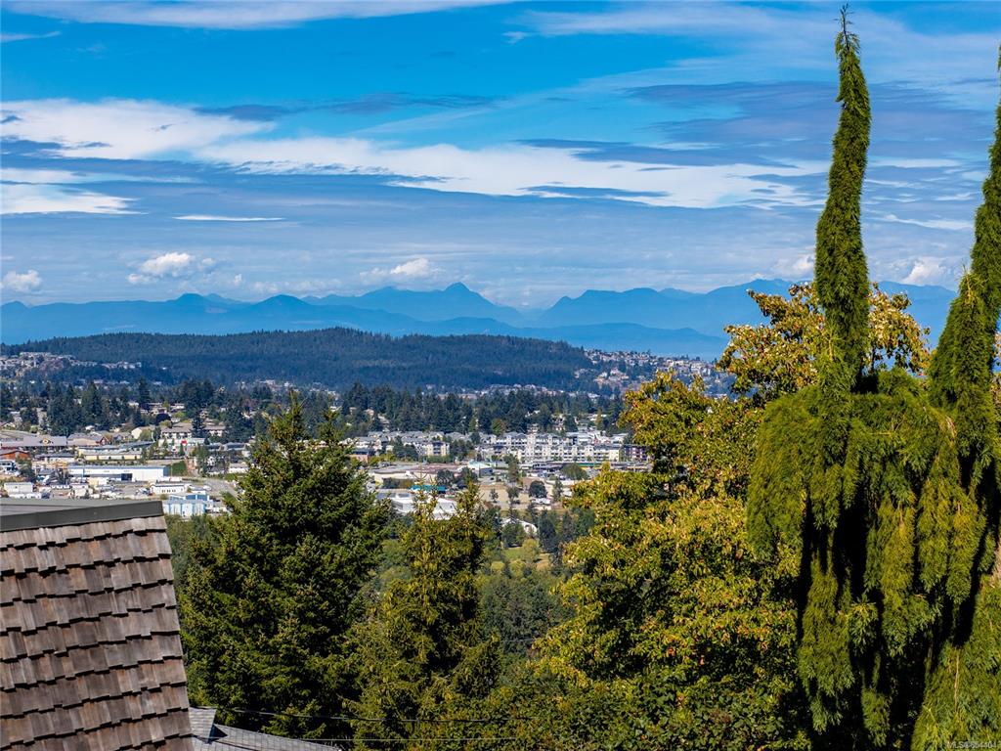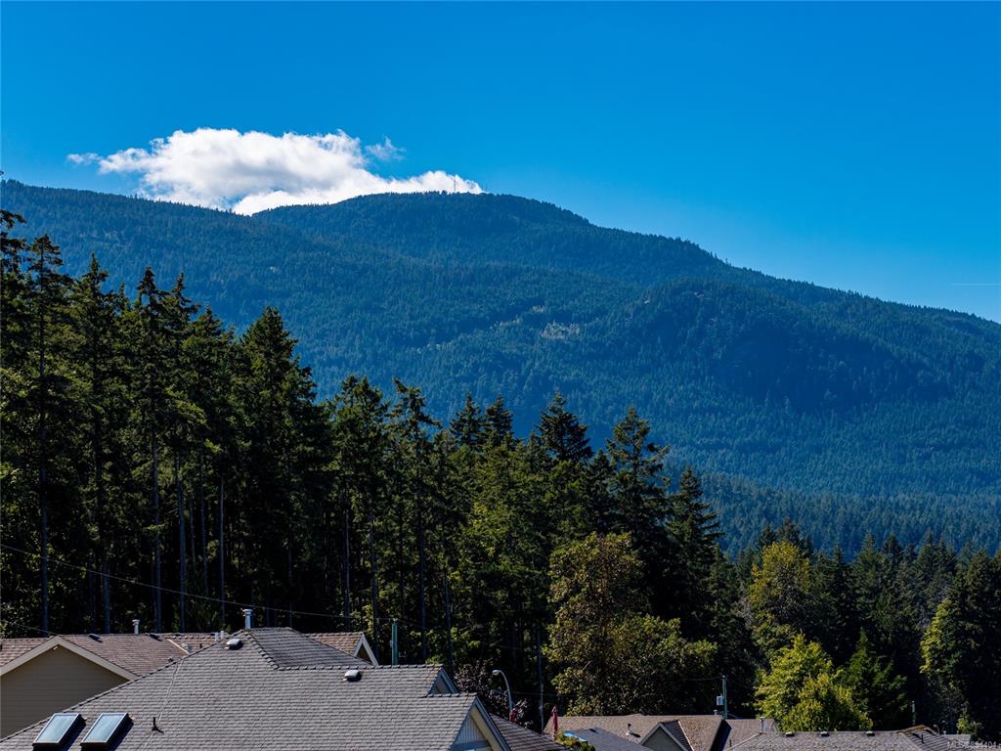$685,000
$699,900
2.1%For more information regarding the value of a property, please contact us for a free consultation.
2116 Brooklyn Pl Nanaimo, BC V9R 7A7
4 Beds
3 Baths
2,048 SqFt
Key Details
Sold Price $685,000
Property Type Single Family Home
Sub Type Single Family Detached
Listing Status Sold
Purchase Type For Sale
Square Footage 2,048 sqft
Price per Sqft $334
MLS Listing ID 854404
Sold Date 10/21/20
Style Split Entry
Bedrooms 4
Year Built 2004
Annual Tax Amount $4,639
Tax Year 2019
Lot Size 7,405 Sqft
Acres 0.17
Property Sub-Type Single Family Detached
Property Description
Perched upon the sunny hilltop above College Heights, this lovingly cared for executive home awaits the next lucky new owners. First time on the market since being custom built in 2004, the architecture exquisitely captures the stunning 180° views from Mt.Benson, over the city, and across the Salish Sea. 2 massive decks further enhance your enjoyment of the outdoors from every angle, peacefully surrounded by the mature hedges, fruit trees, and garden areas. Several other custom touches include central vac with toe kicks, a true 4 piece master ensuite with jacuzzi tub and heated floors, "Jack & Jill" main bath, 3rd bathroom rough-in, motion activated lighting, and endless hot water. The natural gas forced air system with a/c heat pump is even WiFi connected with a Nest thermostat! And for all your storage needs the double garage connects to 900 sqft of over-height heated crawlspace. With all these elements coming together as one, this move is sure to be the right move. Data approx.
Location
Province BC
County Nanaimo, City Of
Area Na University District
Zoning R1
Direction West
Rooms
Basement Crawl Space, Full, Partially Finished
Main Level Bedrooms 3
Kitchen 1
Interior
Interior Features Bathroom Roughed-In, Light Pipe, Storage, Workshop In House
Heating Electric, Forced Air, Heat Pump
Cooling Central Air
Flooring Basement Slab, Carpet, Laminate, Tile
Fireplaces Number 1
Fireplaces Type Gas
Equipment Central Vacuum Roughed-In, Electric Garage Door Opener, Security System
Fireplace 1
Window Features Bay Window(s),Insulated Windows,Screens,Vinyl Frames,Window Coverings
Appliance F/S/W/D
Laundry In House
Exterior
Exterior Feature Balcony, Balcony/Deck, Garden, Security System
Garage Spaces 2.0
Utilities Available Cable To Lot, Electricity To Lot, Natural Gas To Lot, Phone To Lot, Underground Utilities
View Y/N 1
View City, Mountain(s), Ocean
Roof Type Fibreglass Shingle
Handicap Access Master Bedroom on Main
Total Parking Spaces 4
Building
Lot Description Cul-de-sac, Private, Central Location, Easy Access, Family-Oriented Neighbourhood, Hillside, Park Setting, Quiet Area, Recreation Nearby
Building Description Frame,Insulation: Ceiling,Insulation: Walls,Vinyl Siding, Split Entry
Faces West
Foundation Poured Concrete
Sewer Sewer To Lot
Water Municipal
Architectural Style West Coast
Additional Building None
Structure Type Frame,Insulation: Ceiling,Insulation: Walls,Vinyl Siding
Others
Restrictions None
Tax ID 025-764-489
Ownership Freehold
Read Less
Want to know what your home might be worth? Contact us for a FREE valuation!

Our team is ready to help you sell your home for the highest possible price ASAP
Bought with 460 Realty Inc. (NA)

