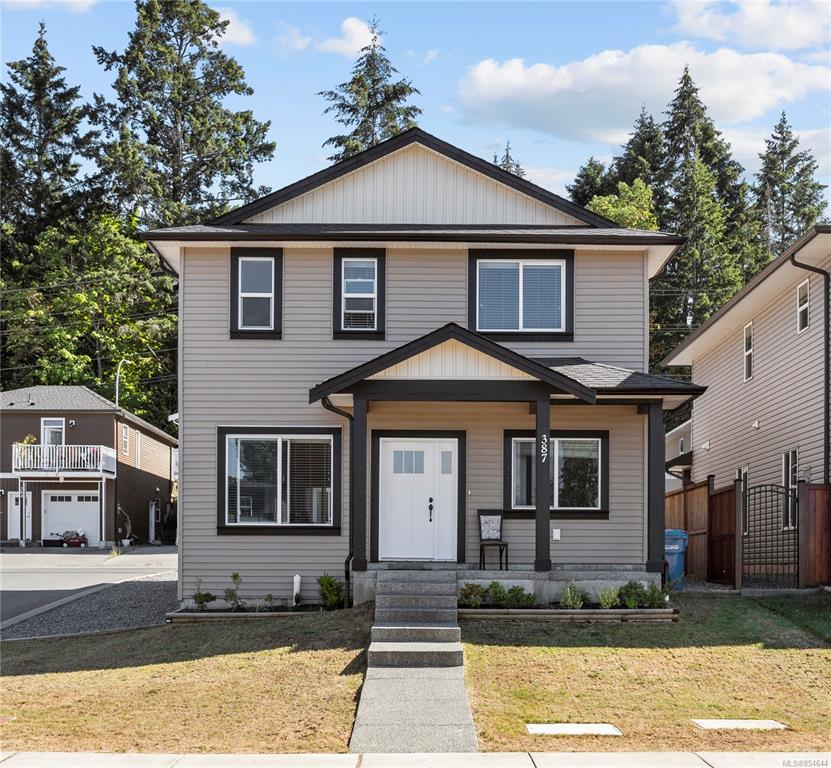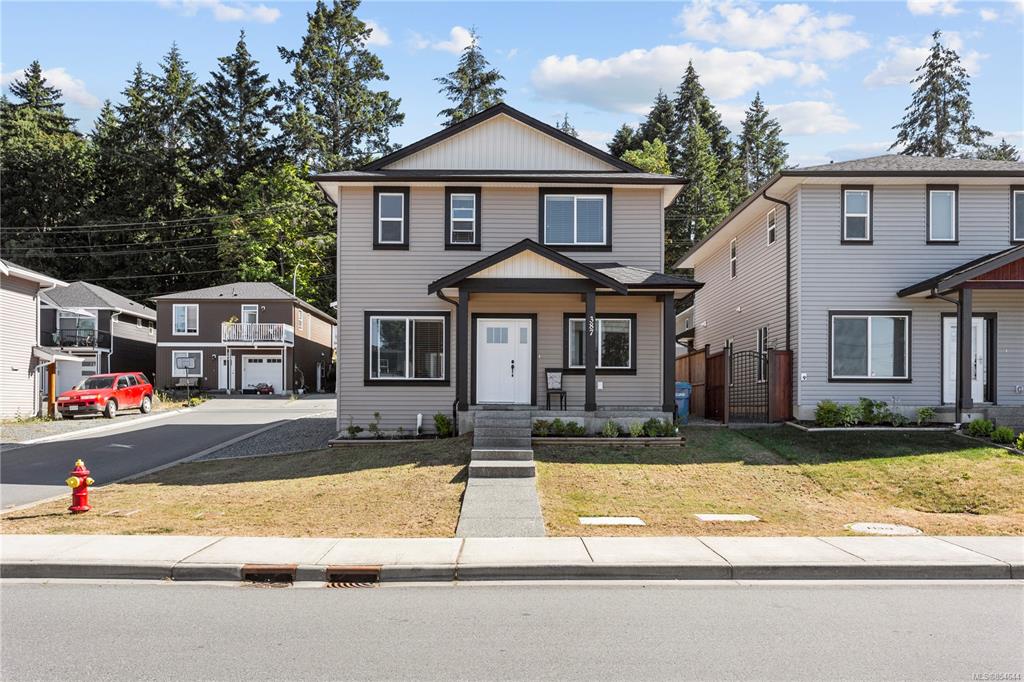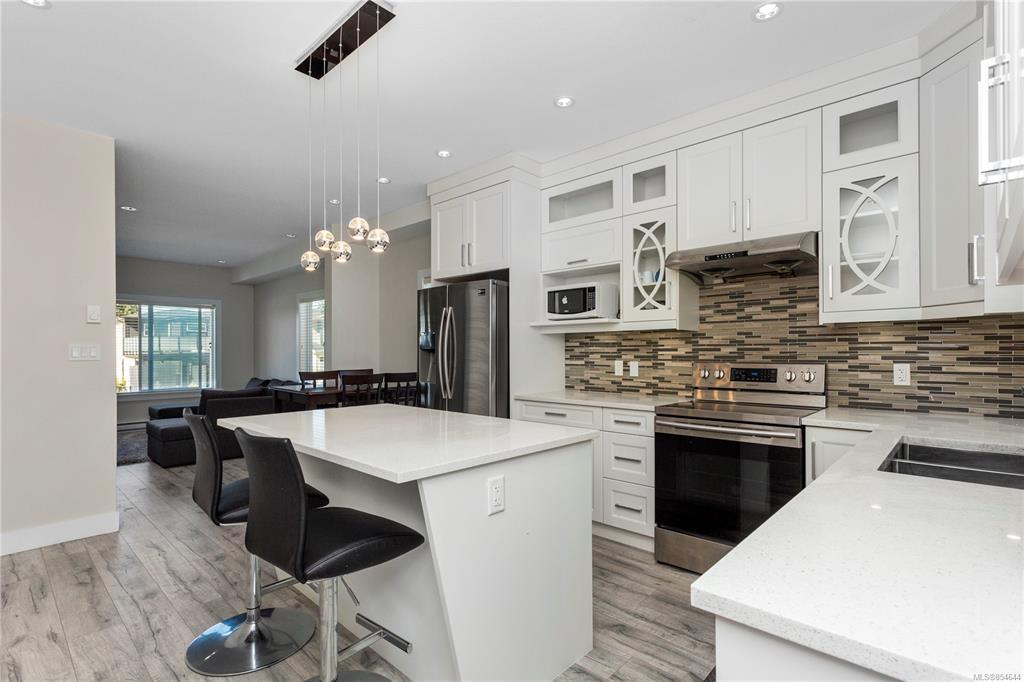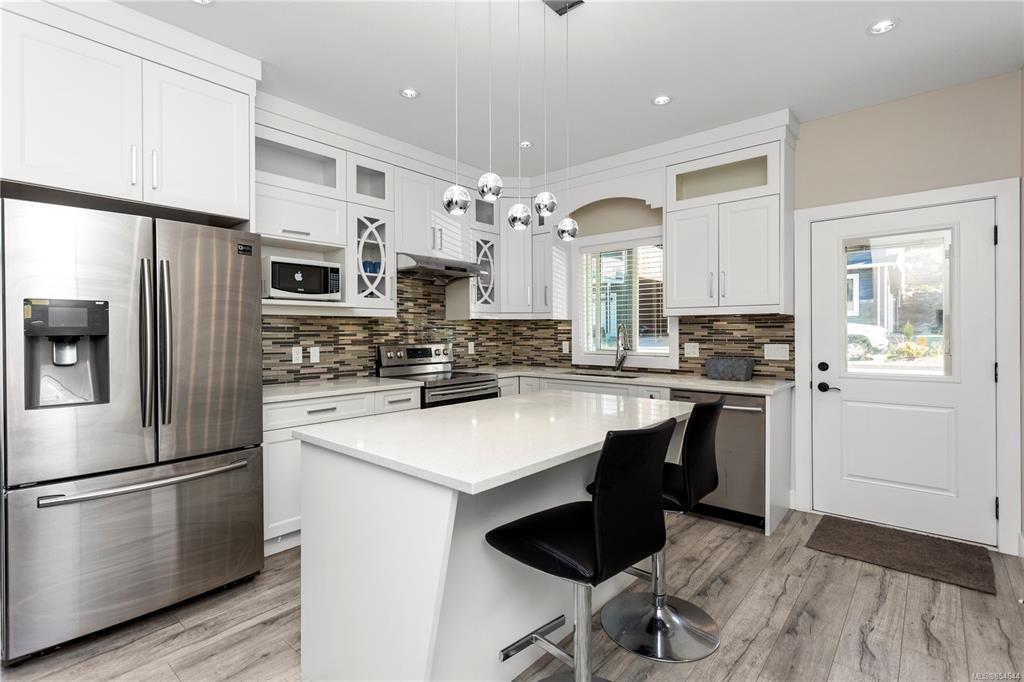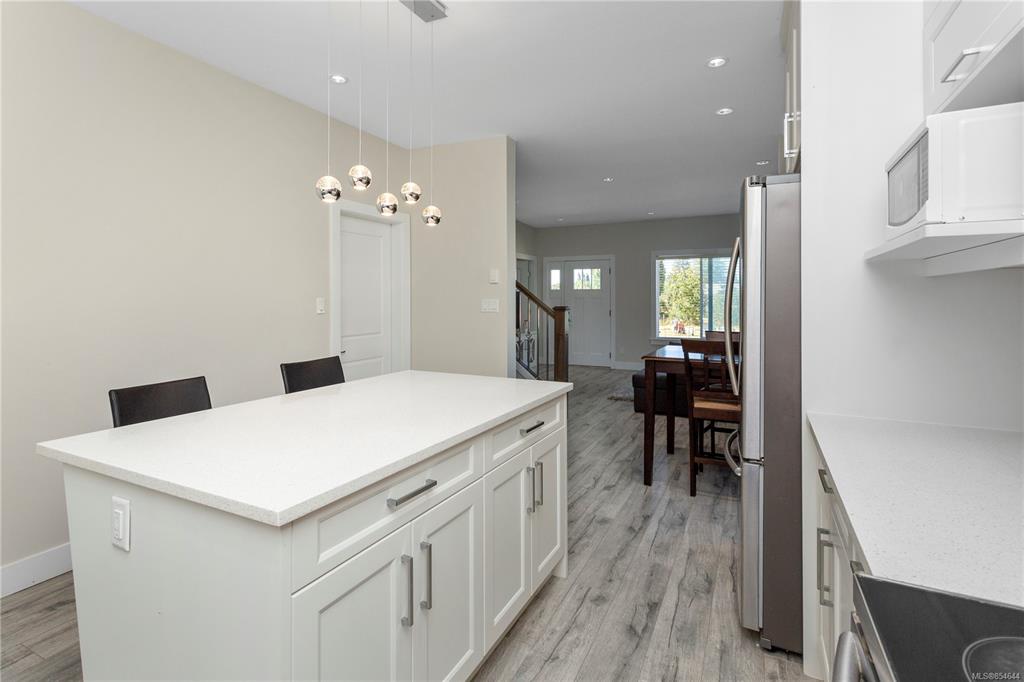$535,000
$549,900
2.7%For more information regarding the value of a property, please contact us for a free consultation.
387 CAMBIE Rd Nanaimo, BC V9R 4J3
3 Beds
3 Baths
1,594 SqFt
Key Details
Sold Price $535,000
Property Type Single Family Home
Sub Type Single Family Detached
Listing Status Sold
Purchase Type For Sale
Square Footage 1,594 sqft
Price per Sqft $335
MLS Listing ID 854644
Sold Date 10/30/20
Style Main Level Entry with Upper Level(s)
Bedrooms 3
Rental Info Unrestricted
Year Built 2018
Annual Tax Amount $3,079
Tax Year 2020
Lot Size 3,049 Sqft
Acres 0.07
Property Sub-Type Single Family Detached
Property Description
Built-in 2018 this house nestled on a corner lot in a neighbourhood of newer homes. It is situated on a short drive away from VIU and its nearby to shopping. Within its nearly 1600 sqft of living its main floor boasts an open floor concept where u can gather comfortably with loved ones as well as enjoy a casual meal. A den, a powder room, and a modern style kitchen appointed with quartz counters and stainless steel appliances round up the main level which is conducive to everyday living and entertaining. Upstairs has two bedrooms, a 4-pc bath, a laundry area, a generously sized master bedroom with a walk-in closet, and a 3-pc ensuite with a nice vanity and a step in shower tucked away behind glass doors. A low maintenance yard compliments the back of the house where you will access from the street that leads to the single car garage. Across the street, you and the family will enjoy the park where you can have some afternoon fun by playing games. Inside & out this house is a great find.
Location
Province BC
County Nanaimo, City Of
Area Na South Nanaimo
Direction East
Rooms
Basement None
Kitchen 1
Interior
Heating Baseboard
Cooling None
Flooring Basement Slab, Laminate, Mixed
Equipment Central Vacuum Roughed-In, Electric Garage Door Opener
Window Features Blinds
Appliance Dishwasher, Dryer, Oven/Range Electric, Refrigerator, Washer
Laundry None
Exterior
Exterior Feature Low Maintenance Yard
Garage Spaces 1.0
Carport Spaces 1
Utilities Available Electricity Available, Electricity To Lot, Garbage
Roof Type Asphalt Shingle
Handicap Access Accessible Entrance
Total Parking Spaces 3
Building
Lot Description Landscaped, Rectangular Lot, Sidewalk, Easy Access, Family-Oriented Neighbourhood, Park Setting, Quiet Area, Recreation Nearby, Shopping Nearby
Building Description Frame,Insulation: Ceiling,Insulation: Walls, Main Level Entry with Upper Level(s)
Faces East
Foundation Slab
Sewer Sewer To Lot
Water Municipal
Structure Type Frame,Insulation: Ceiling,Insulation: Walls
Others
Restrictions None
Tax ID 029-712-858
Ownership Freehold
Acceptable Financing Must Be Paid Off
Listing Terms Must Be Paid Off
Pets Allowed Yes
Read Less
Want to know what your home might be worth? Contact us for a FREE valuation!

Our team is ready to help you sell your home for the highest possible price ASAP
Bought with eXp Realty

