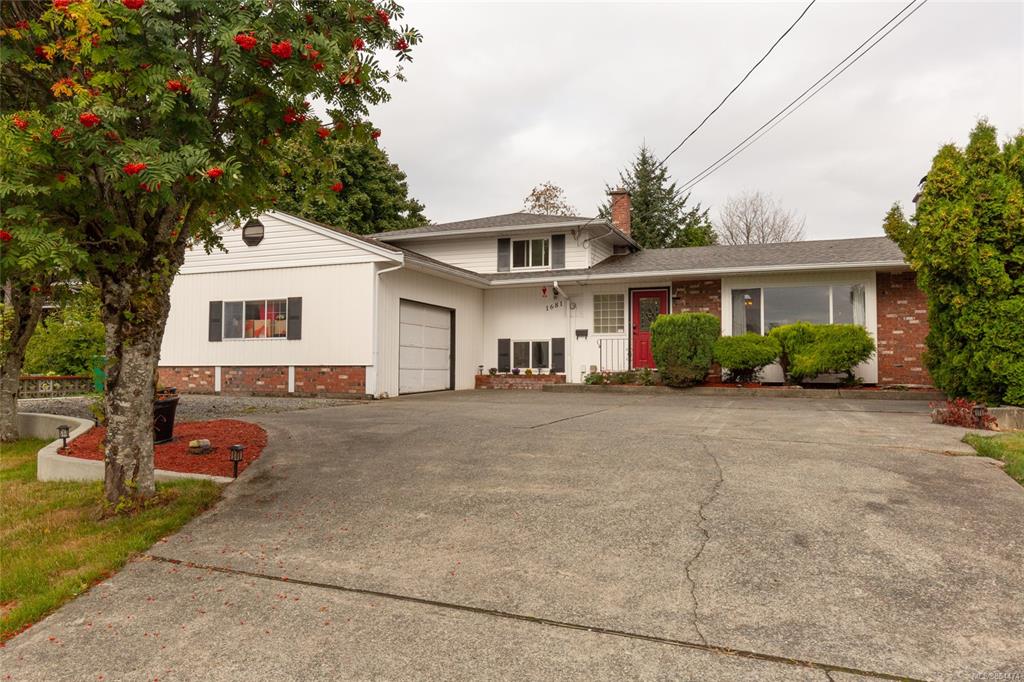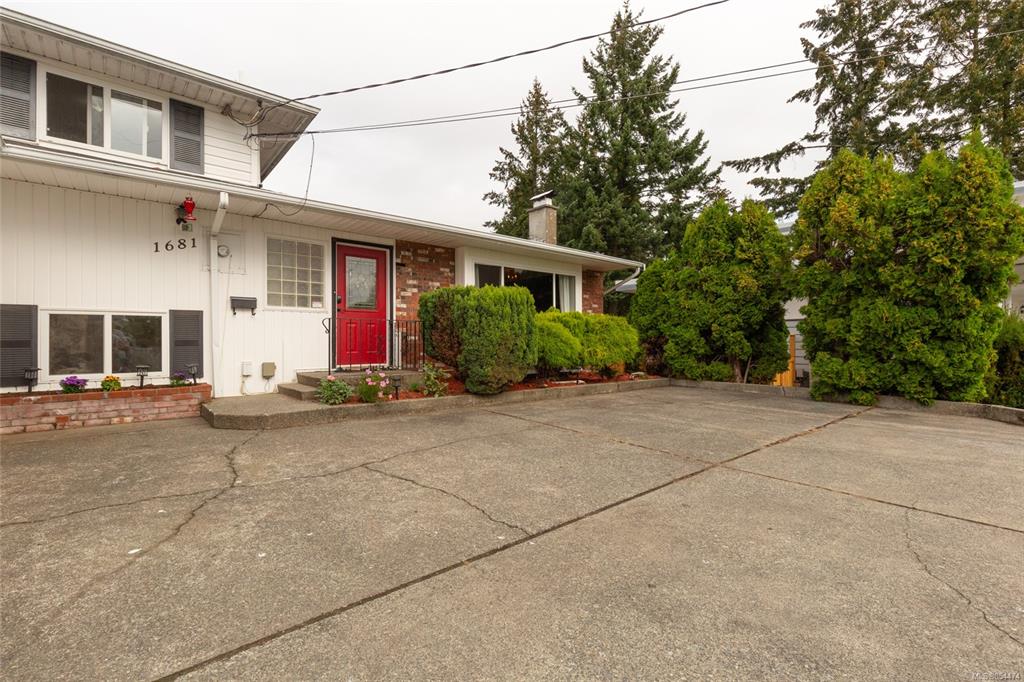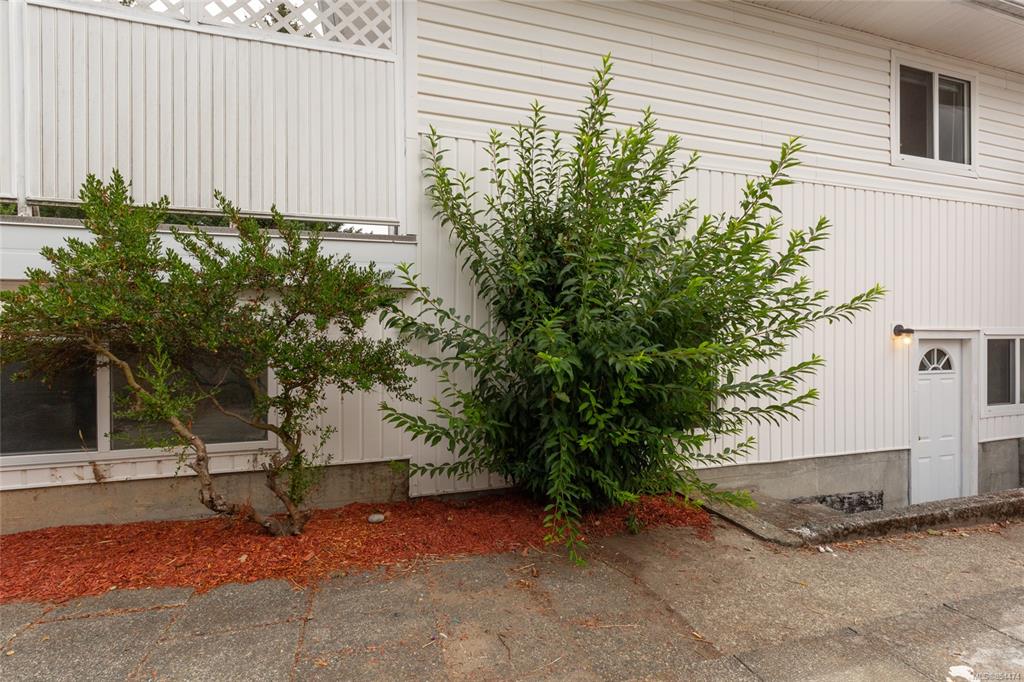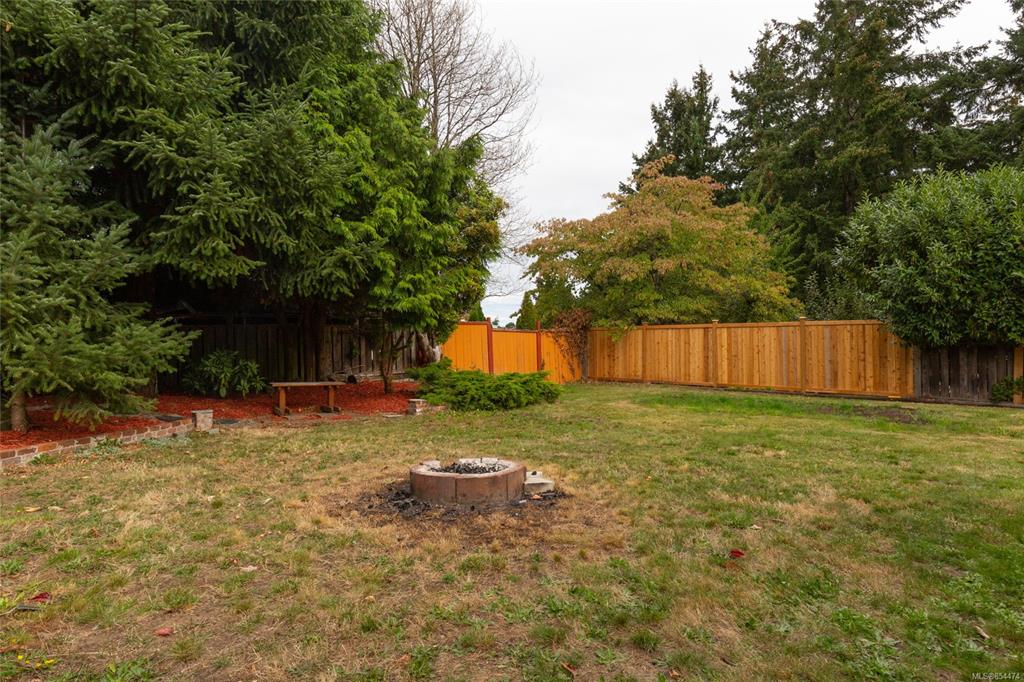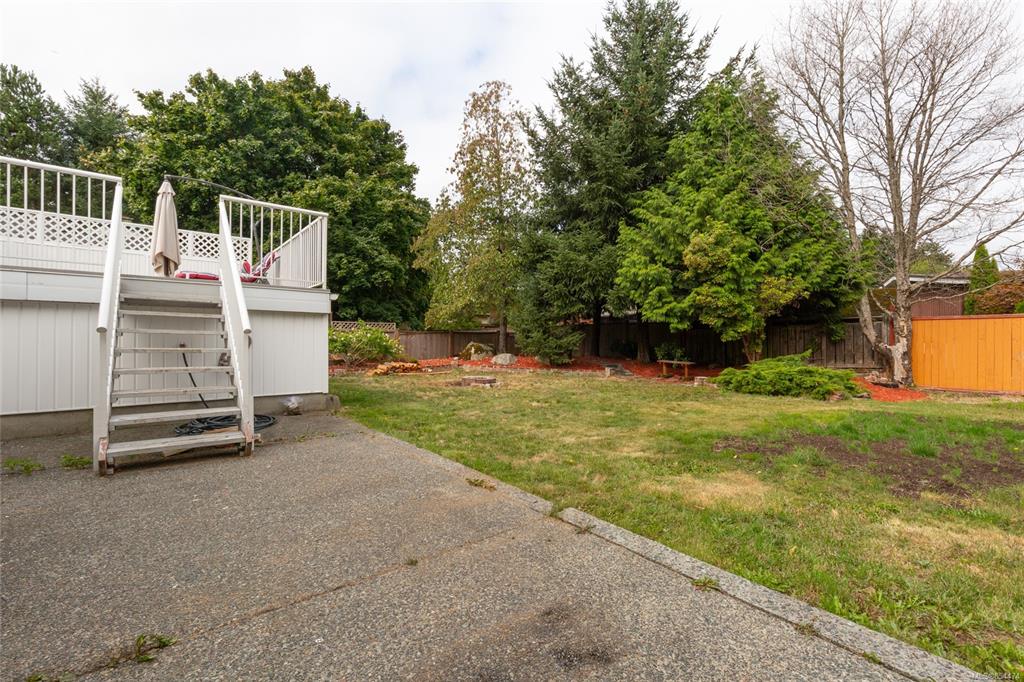$550,000
$555,000
0.9%For more information regarding the value of a property, please contact us for a free consultation.
1681 Bob-o-link Way Nanaimo, BC V9S 2P7
4 Beds
2 Baths
2,253 SqFt
Key Details
Sold Price $550,000
Property Type Single Family Home
Sub Type Single Family Detached
Listing Status Sold
Purchase Type For Sale
Square Footage 2,253 sqft
Price per Sqft $244
MLS Listing ID 854474
Sold Date 10/30/20
Style Main Level Entry with Lower/Upper Lvl(s)
Bedrooms 4
Rental Info Unrestricted
Year Built 1970
Annual Tax Amount $3,583
Tax Year 2019
Lot Size 9,583 Sqft
Acres 0.22
Property Sub-Type Single Family Detached
Property Description
This beautiful family home in one of Nanaimos most desired neighborhood is being offered to the market fresh from recent renovations, and, at a sharp price. Upgrades include 2 brand new bathrooms, new carpet, fresh paint throughout, closet and bedroom doors, stainless appliances, and beautiful landscaping, including RV Parking!! The main level provides an expansive kitchen complete with a sprawling island and stone counter tops. Dining and a bright living space complete this level. Upstairs you will find 3 bedrooms, with a large master and huge closet and bathroom, finished to the highest level. The lower floor has a massive 4th bedroom, a 2nd bathroom complete with stand up shower, laundry room and a huge rec room/family room ready for your imagination. Could easily be turned into a suite or in-law suite! As an added bonus, there is an enclosed 15 x 9 sun-room and 20 x 20 deck. This beauty wont last long! All measurements are approximate and should be verified if important.
Location
Province BC
County Nanaimo, City Of
Area Na Central Nanaimo
Direction See Remarks
Rooms
Basement Partially Finished
Main Level Bedrooms 3
Kitchen 1
Interior
Heating Forced Air, Natural Gas
Cooling Other
Flooring Carpet, Hardwood, Tile
Fireplaces Number 1
Fireplaces Type Wood Burning
Fireplace 1
Window Features Vinyl Frames
Appliance Dishwasher, F/S/W/D
Laundry In House
Exterior
Garage Spaces 1.0
Roof Type Asphalt Shingle
Handicap Access Accessible Entrance
Total Parking Spaces 4
Building
Lot Description Central Location, Easy Access, Family-Oriented Neighbourhood
Building Description Brick & Siding,Insulation: Ceiling,Insulation: Walls,Stucco & Siding, Main Level Entry with Lower/Upper Lvl(s)
Faces See Remarks
Foundation Poured Concrete
Sewer Sewer To Lot
Water Municipal
Structure Type Brick & Siding,Insulation: Ceiling,Insulation: Walls,Stucco & Siding
Others
Tax ID 003-837-068
Ownership Freehold
Pets Allowed Yes
Read Less
Want to know what your home might be worth? Contact us for a FREE valuation!

Our team is ready to help you sell your home for the highest possible price ASAP
Bought with RE/MAX of Nanaimo

