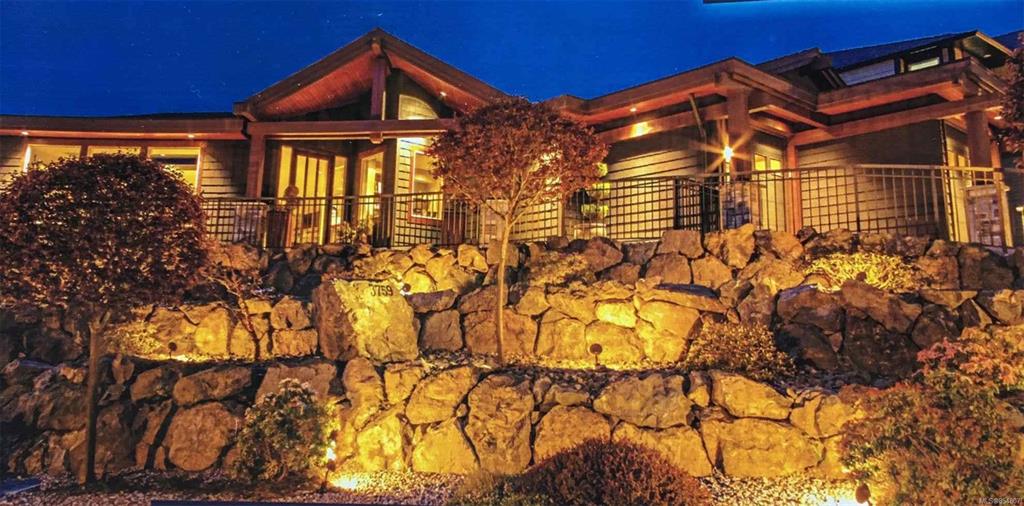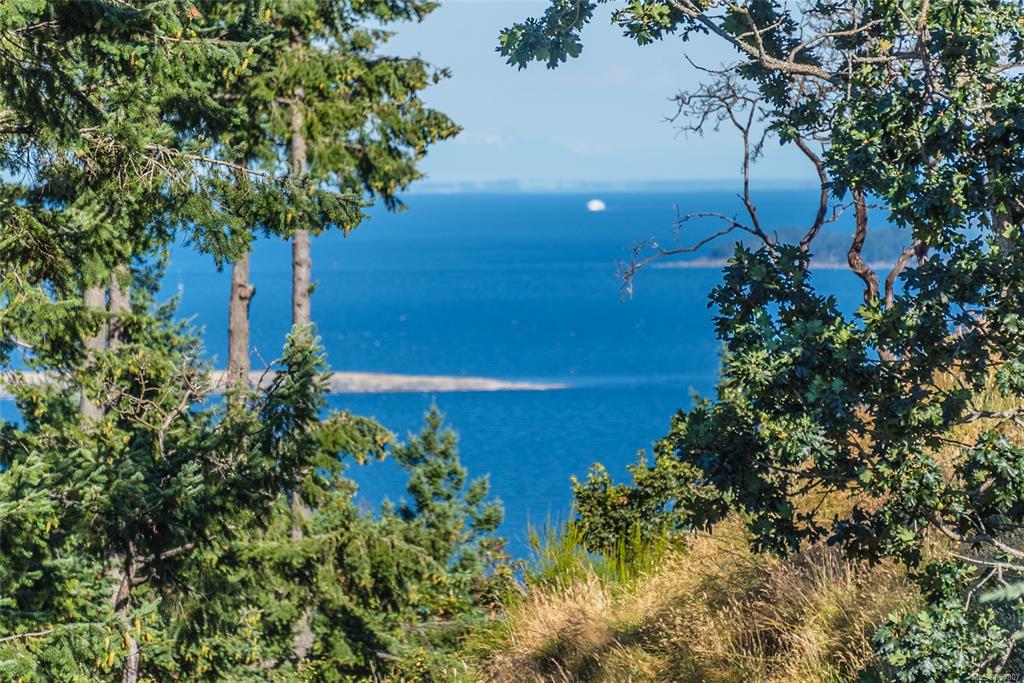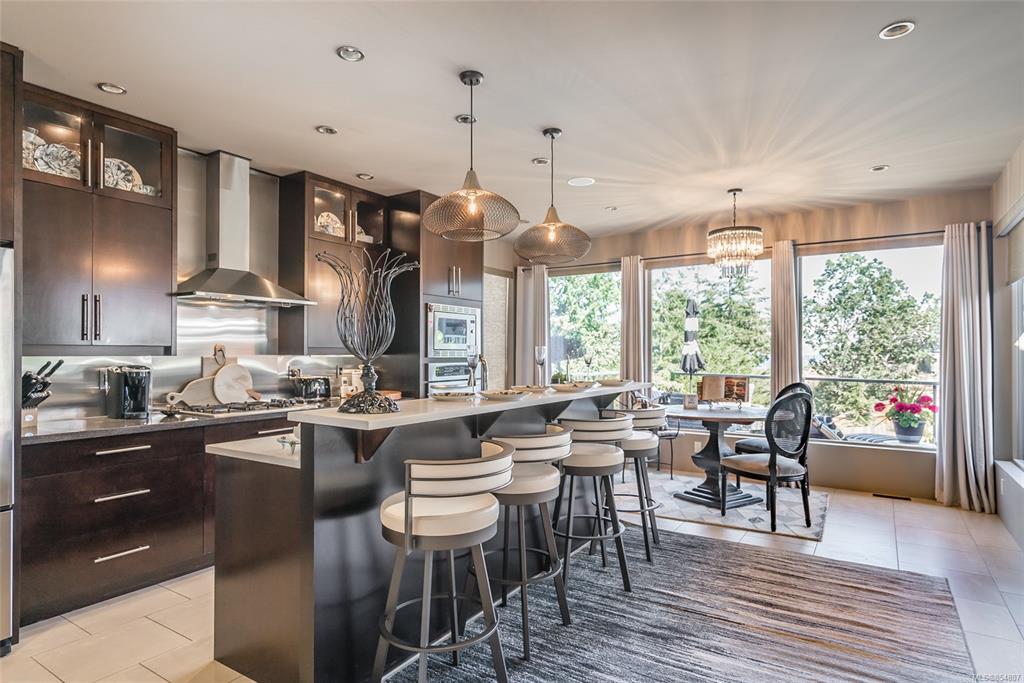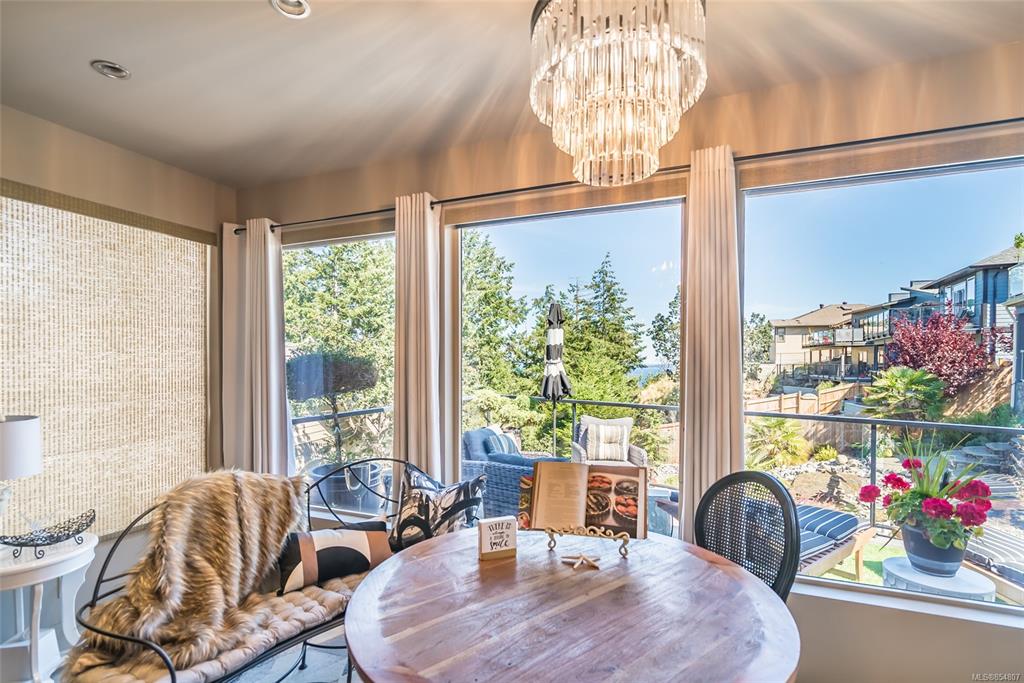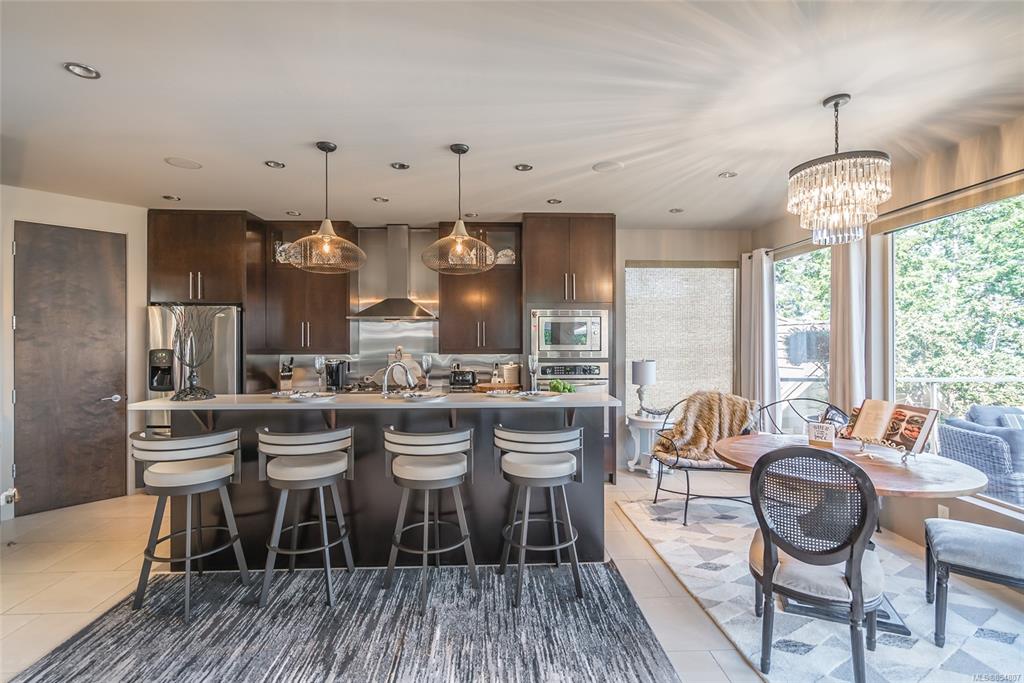$995,000
$998,000
0.3%For more information regarding the value of a property, please contact us for a free consultation.
3759 Oak Crest Pl Nanaimo, BC V9T 6H3
3 Beds
3 Baths
3,141 SqFt
Key Details
Sold Price $995,000
Property Type Single Family Home
Sub Type Single Family Detached
Listing Status Sold
Purchase Type For Sale
Square Footage 3,141 sqft
Price per Sqft $316
Subdivision Glen Oaks
MLS Listing ID 854807
Sold Date 10/21/20
Style Main Level Entry with Lower Level(s)
Bedrooms 3
Rental Info Unrestricted
Year Built 2006
Annual Tax Amount $5,900
Tax Year 2019
Lot Size 6,969 Sqft
Acres 0.16
Property Sub-Type Single Family Detached
Property Description
The Ultimate Entertainer's Home. Quiet cul-de-sac atop the elegant Glen Oaks neighborhood. 3bd 3 bath w/an office. Modern design, ocean view, custom built, level entry w/a walkout basement. Luxury in-style finishes are highlighted throughout. The grand open concept is perfect for gatherings. Elegant lighting, pantry, high ceilings, glass railings, tall doorways & all dimmable lighting. Display your personal treasures & store practically anything you desire w/the stylish builtin's. Master en-suite features double sinks, soaker tub, walk in shower & heated floors. In-law suite has its own entrance, full kitchen, laundry & state of the arts movie theater. This home is wired for sound inside &out. Heat pump, Hot tub, easy care landscaping, waterfall, pond, rock features & lush mature shrubbery. The large patio doors open to the sunny concrete patio for all your outdoor entertainment & looking at the stars. Enjoy a relaxed lifestyle in this spectacular home in a safe & friendly neighborhood
Location
Province BC
County Nanaimo, City Of
Area Na Hammond Bay
Zoning R1
Direction Northwest
Rooms
Basement Crawl Space, Finished, Full, Partial, Walk-Out Access
Main Level Bedrooms 2
Kitchen 2
Interior
Interior Features Bar, Breakfast Nook, Closet Organizer, Dining Room, Dining/Living Combo, French Doors, Soaker Tub, Storage
Heating Electric, Heat Pump
Cooling Air Conditioning, Central Air
Flooring Carpet, Mixed, Tile
Fireplaces Number 1
Fireplaces Type Electric, Gas
Equipment Central Vacuum, Other Improvements, Security System
Fireplace 1
Window Features Insulated Windows,Screens,Vinyl Frames,Window Coverings
Appliance Dishwasher, Dryer, F/S/W/D, Hot Tub, Jetted Tub, Kitchen Built-In(s), Microwave, Oven/Range Gas, Refrigerator, Washer
Laundry In House
Exterior
Exterior Feature Balcony/Patio, Lighting, Low Maintenance Yard, Sprinkler System, Water Feature
Garage Spaces 1.0
Utilities Available Underground Utilities
View Y/N 1
View Mountain(s), Ocean
Roof Type Fibreglass Shingle
Handicap Access Ground Level Main Floor, Master Bedroom on Main
Total Parking Spaces 4
Building
Lot Description Cul-de-sac, Curb & Gutter, Irrigation Sprinkler(s), Landscaped, Sidewalk, Central Location, Marina Nearby, No Through Road, Park Setting, Quiet Area, Recreation Nearby, Southern Exposure, Shopping Nearby
Building Description Cement Fibre,Frame,Insulation: Ceiling,Insulation: Walls, Main Level Entry with Lower Level(s)
Faces Northwest
Foundation Yes
Sewer Sewer To Lot
Water Municipal
Architectural Style California
Additional Building Exists
Structure Type Cement Fibre,Frame,Insulation: Ceiling,Insulation: Walls
Others
Restrictions Building Scheme
Tax ID 023-010-126
Ownership Freehold
Acceptable Financing Must Be Paid Off
Listing Terms Must Be Paid Off
Pets Allowed Yes
Read Less
Want to know what your home might be worth? Contact us for a FREE valuation!

Our team is ready to help you sell your home for the highest possible price ASAP
Bought with Royal LePage Parksville-Qualicum Beach Realty (QU)

