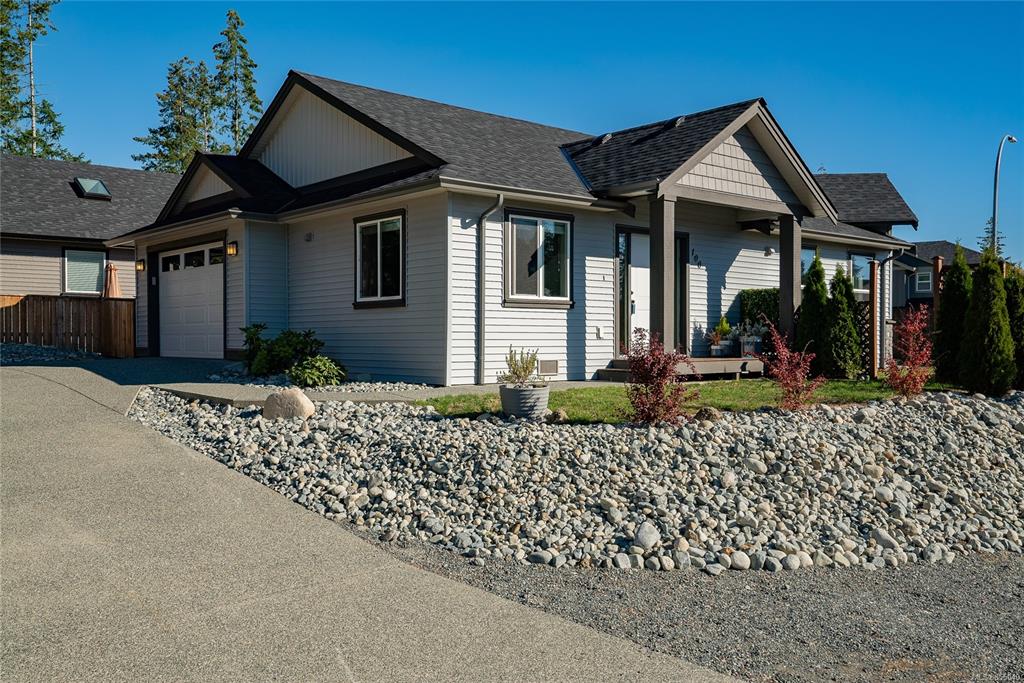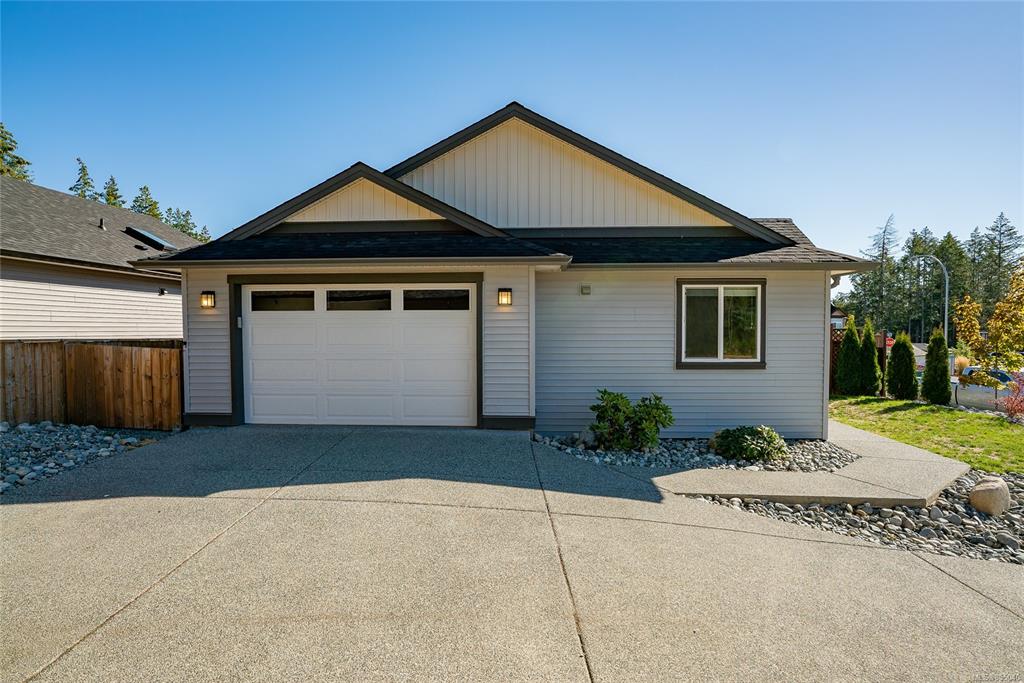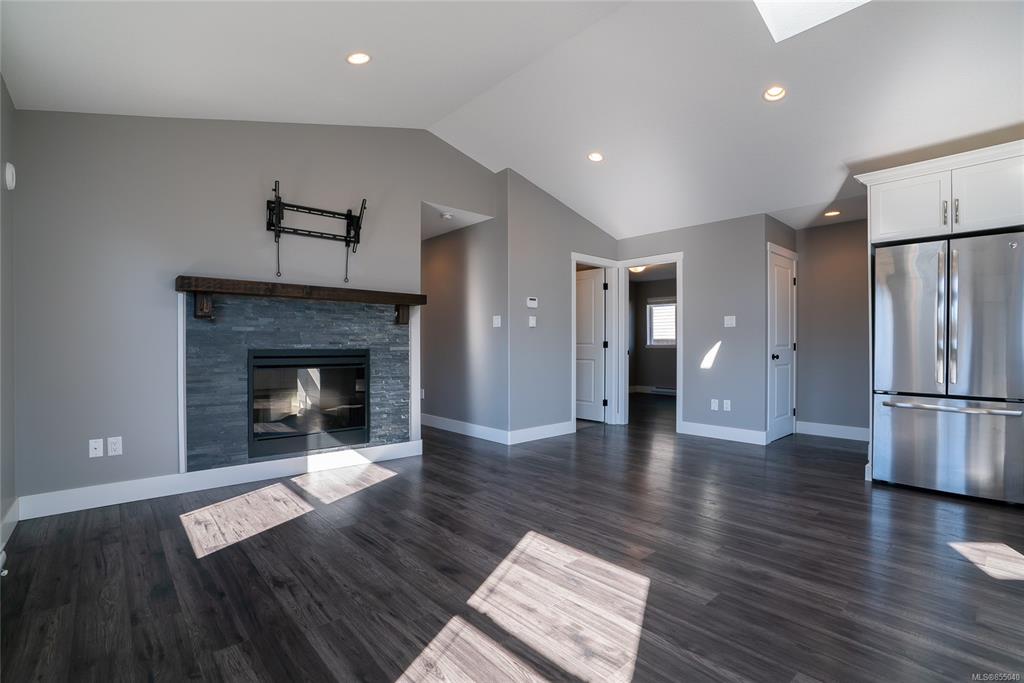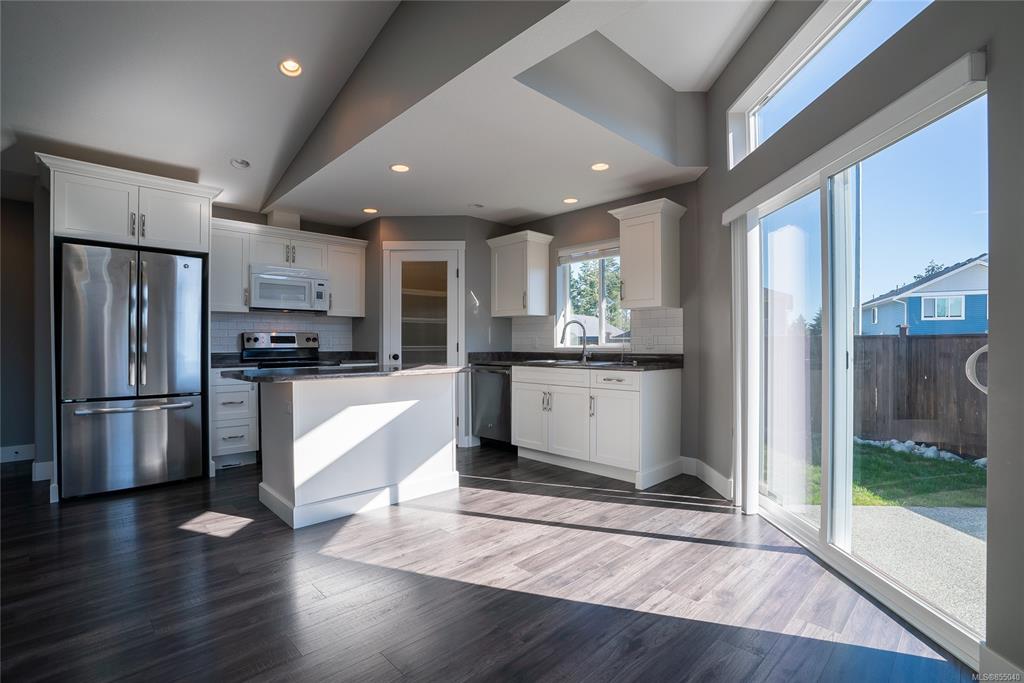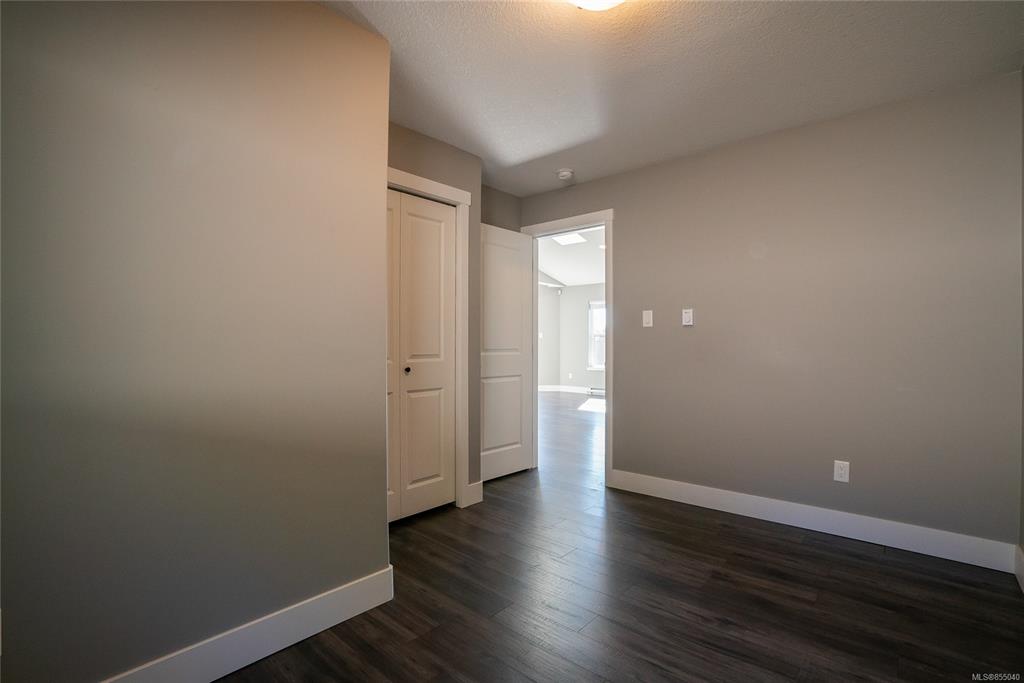$536,900
$539,900
0.6%For more information regarding the value of a property, please contact us for a free consultation.
100 Carlo Pl Nanaimo, BC V9X 0B3
3 Beds
2 Baths
1,230 SqFt
Key Details
Sold Price $536,900
Property Type Single Family Home
Sub Type Single Family Detached
Listing Status Sold
Purchase Type For Sale
Square Footage 1,230 sqft
Price per Sqft $436
MLS Listing ID 855040
Sold Date 10/30/20
Style Rancher
Bedrooms 3
Rental Info Unrestricted
Year Built 2017
Annual Tax Amount $3,515
Tax Year 2019
Lot Size 5,662 Sqft
Acres 0.13
Property Sub-Type Single Family Detached
Property Description
3 bedroom 2 bath rancher on a quiet street in desirable Cinnabar Valley. You would be a handful of steps to walking and mountain biking trails, and have a quiet cul de sac as your street if you owned this home. This one is perfect for a family or couple and offers all the comforts you could ask for in a tidy package: large garage, vaulted ceilings, ensuite bathroom, kitchen pantry, private patio, and much more. The kitchen is well appointed and well laid out to maximize the functionality and flow, with modern and stylish touches like a custom tile backsplash. This home is walking distance to elementary schools and a very short drive to all sorts of amenities: Rona, Tim Horton's, Rexall, Pharmasave, Country Grocer, and many more shops and services are less than a 5 minute drive. Easy access to both local highways, and a short drive to the Ferry Terminal. Cinnabar Valley is quickly becoming one of the most sought-after areas in Nanaimo.
Location
Province BC
County Nanaimo, City Of
Area Na Chase River
Direction Southwest
Rooms
Basement None
Main Level Bedrooms 3
Kitchen 1
Interior
Interior Features Dining/Living Combo, Vaulted Ceiling(s)
Heating Baseboard, Electric
Cooling None
Flooring Laminate, Tile
Fireplaces Number 1
Fireplaces Type Electric
Fireplace 1
Window Features Insulated Windows,Vinyl Frames
Appliance Dishwasher, F/S/W/D, Microwave
Laundry In House
Exterior
Exterior Feature Balcony/Patio, Fencing: Full, Low Maintenance Yard, Security System
Garage Spaces 2.0
Utilities Available Cable Available, Electricity Available, Garbage, Natural Gas Available, Phone Available, Recycling, Underground Utilities
Roof Type Fibreglass Shingle
Handicap Access Master Bedroom on Main
Total Parking Spaces 2
Building
Building Description Frame Wood,Insulation All, Rancher
Faces Southwest
Foundation Poured Concrete
Sewer Sewer Available
Water Municipal
Architectural Style Contemporary
Structure Type Frame Wood,Insulation All
Others
Tax ID 030-005-931
Ownership Freehold
Acceptable Financing Must Be Paid Off
Listing Terms Must Be Paid Off
Pets Allowed Yes
Read Less
Want to know what your home might be worth? Contact us for a FREE valuation!

Our team is ready to help you sell your home for the highest possible price ASAP
Bought with eXp Realty

