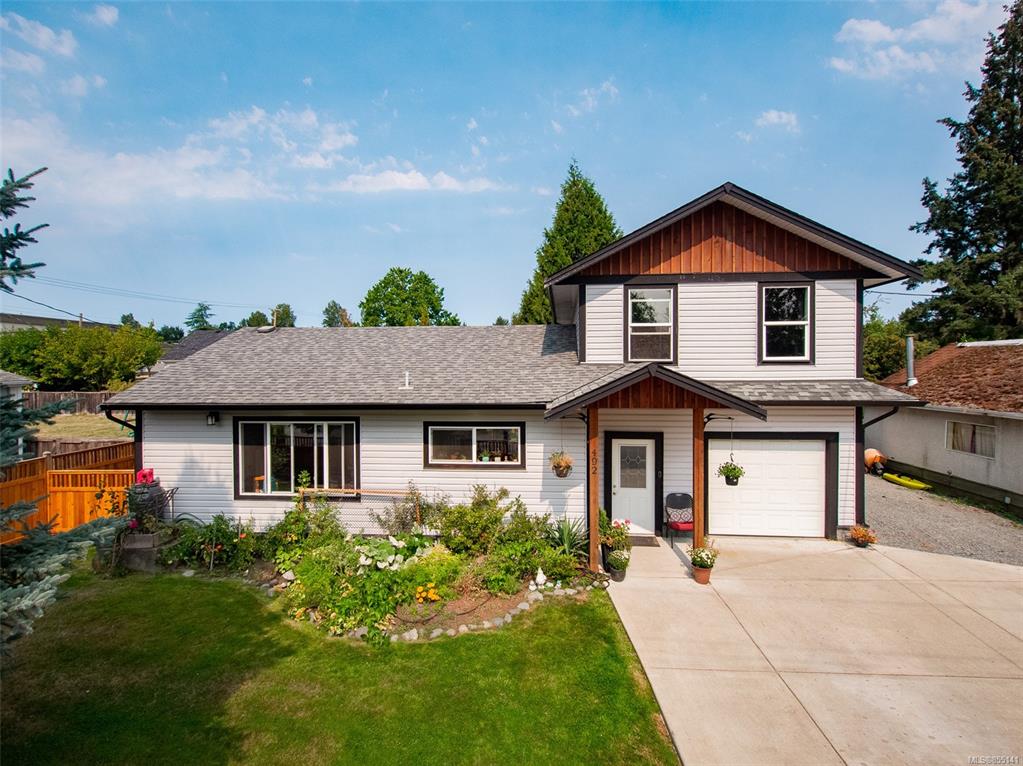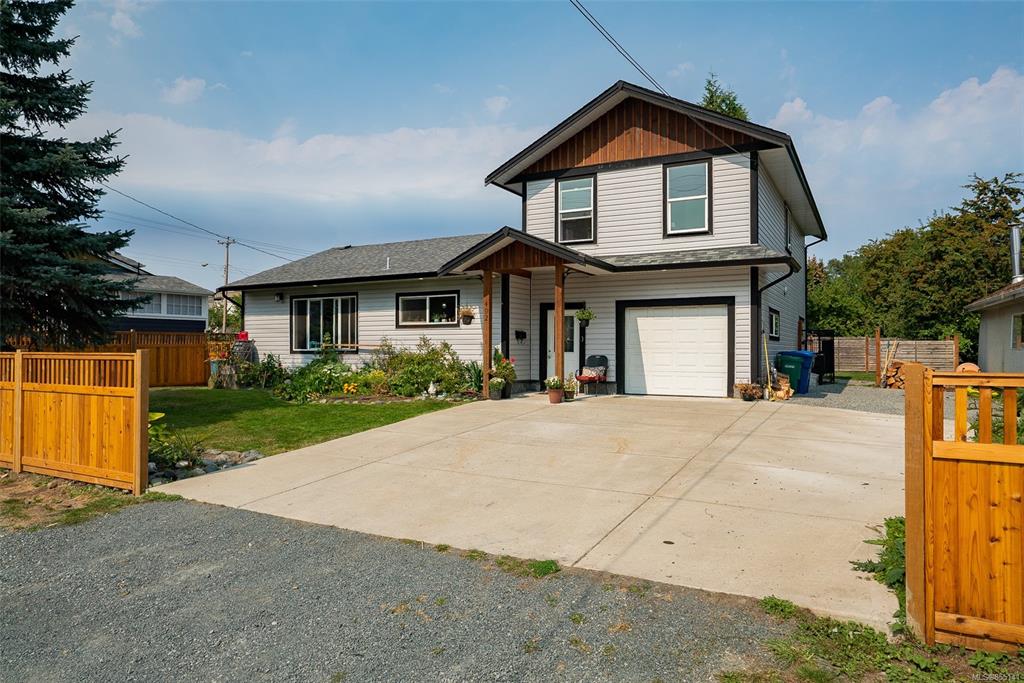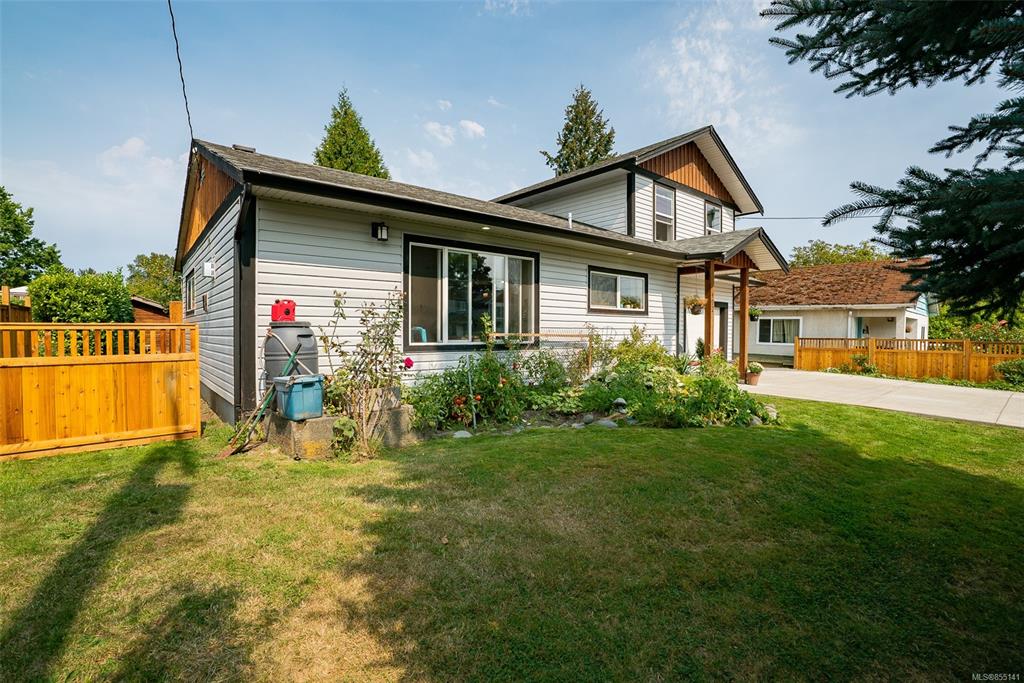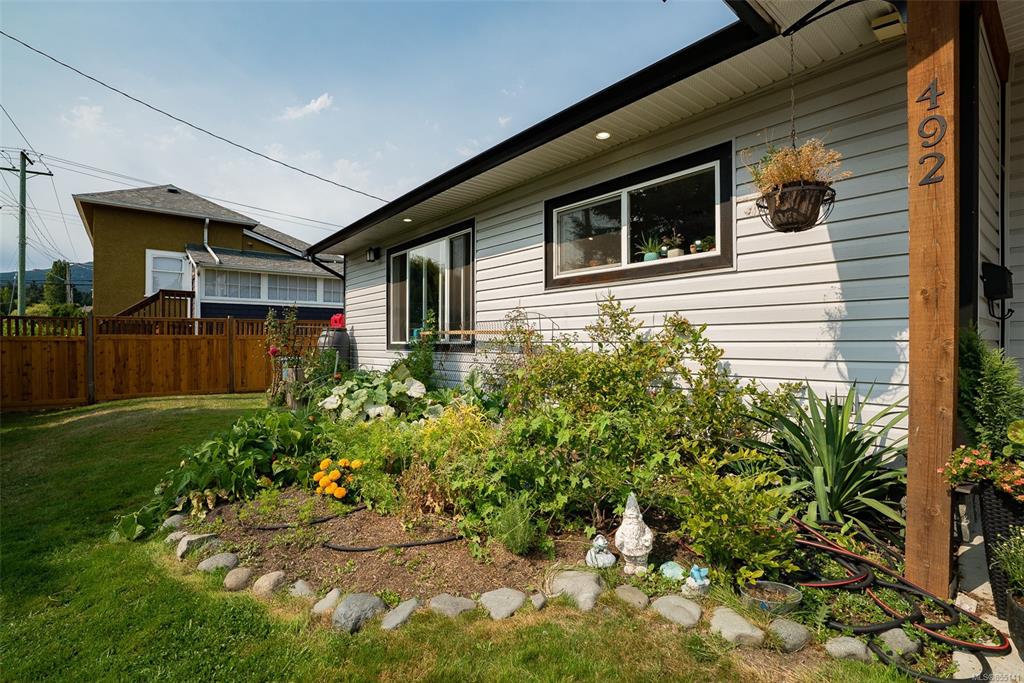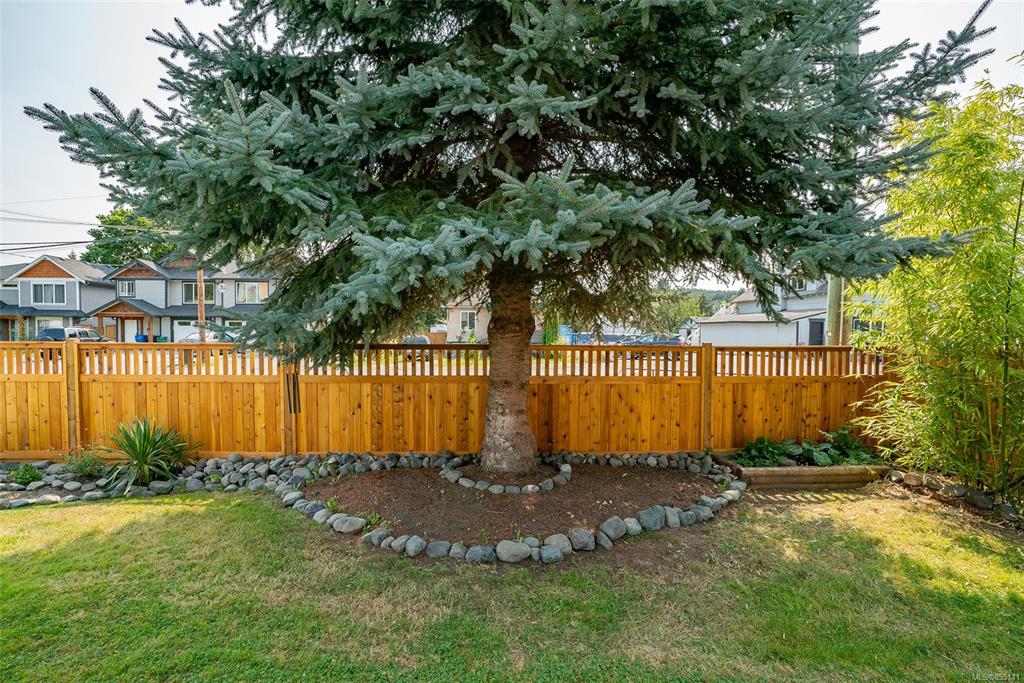$510,000
$489,900
4.1%For more information regarding the value of a property, please contact us for a free consultation.
492 Seventh St Nanaimo, BC V9R 1E7
4 Beds
2 Baths
2,010 SqFt
Key Details
Sold Price $510,000
Property Type Single Family Home
Sub Type Single Family Detached
Listing Status Sold
Purchase Type For Sale
Square Footage 2,010 sqft
Price per Sqft $253
MLS Listing ID 855141
Sold Date 10/30/20
Style Main Level Entry with Upper Level(s)
Bedrooms 4
Rental Info Unrestricted
Year Built 1954
Annual Tax Amount $2,907
Tax Year 2019
Lot Size 7,840 Sqft
Acres 0.18
Property Sub-Type Single Family Detached
Property Description
This home boasts a terrific ‘14 addition & a terrific flat fenced yard. A full level was added over the garage to create a two storey, 2010sf home with 4 bds and modern features. Island kitchen with quartz counter tops, recessed and pendant light, contemporary cabinetry and graphite sink, chimney fan, gas range, LG fridge/stove, Samsung DW; open to living room with gas fireplace which heats main living area; dining room with slider onto rear deck. Two bedrooms on this level together with garage, full main bathroom, laundry, and stairs to upper level. The nearly 600sf primary bedroom features an elegant ensuite with jetted tub, glass shower, and large walk-in closet. This level also has the 4th bedroom which may be the ideal “work from home” space you desire. The rear yard is amazing: partially covered deck lawn area, garden shed; abundant RV parking. Walking distance to stores, schools, and parks. All measurements are approximate & should be verified if important.
Location
Province BC
County Nanaimo, City Of
Area Na South Nanaimo
Zoning R1
Direction South
Rooms
Other Rooms Gazebo
Basement Crawl Space
Main Level Bedrooms 2
Kitchen 1
Interior
Interior Features Jetted Tub, Soaker Tub
Heating Baseboard, Electric, Natural Gas, Other
Cooling None
Flooring Mixed
Fireplaces Number 1
Fireplaces Type Gas
Fireplace 1
Window Features Vinyl Frames
Appliance Oven/Range Electric
Laundry In House
Exterior
Exterior Feature Balcony/Deck, Fencing: Full
Garage Spaces 1.0
Roof Type Asphalt Shingle
Handicap Access Ground Level Main Floor
Total Parking Spaces 1
Building
Lot Description Level, Rectangular Lot, Central Location, Easy Access, Recreation Nearby, Shopping Nearby
Building Description Frame Wood, Main Level Entry with Upper Level(s)
Faces South
Foundation Poured Concrete
Sewer Sewer To Lot
Water Municipal
Architectural Style Contemporary
Structure Type Frame Wood
Others
Tax ID 000-912-018
Ownership Freehold
Pets Allowed Yes
Read Less
Want to know what your home might be worth? Contact us for a FREE valuation!

Our team is ready to help you sell your home for the highest possible price ASAP
Bought with RE/MAX of Nanaimo

