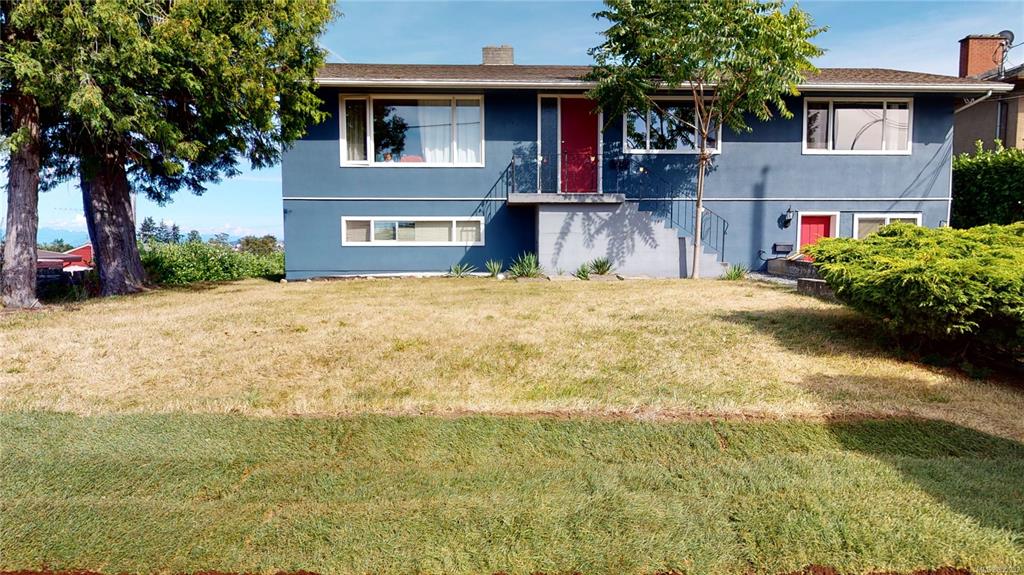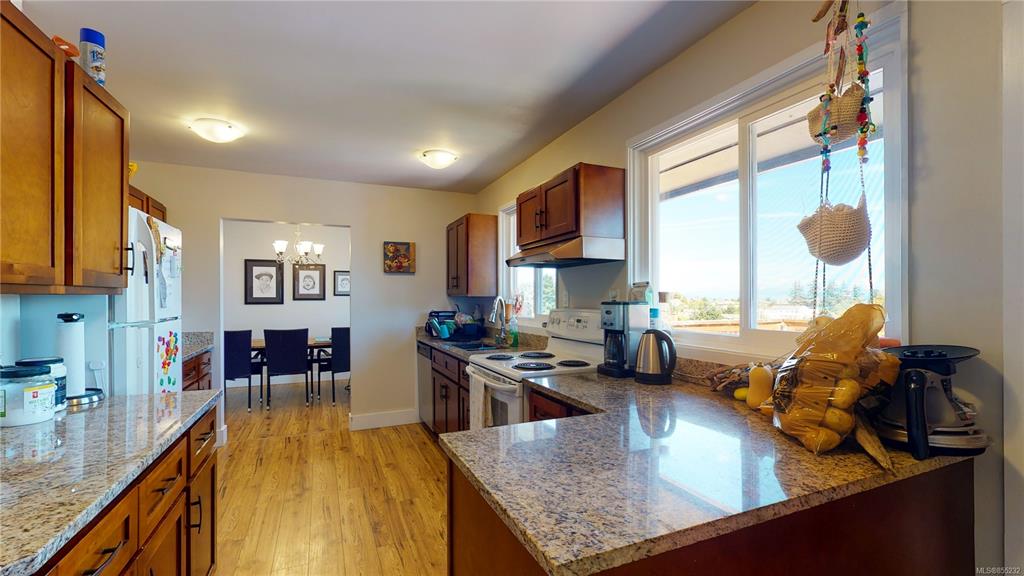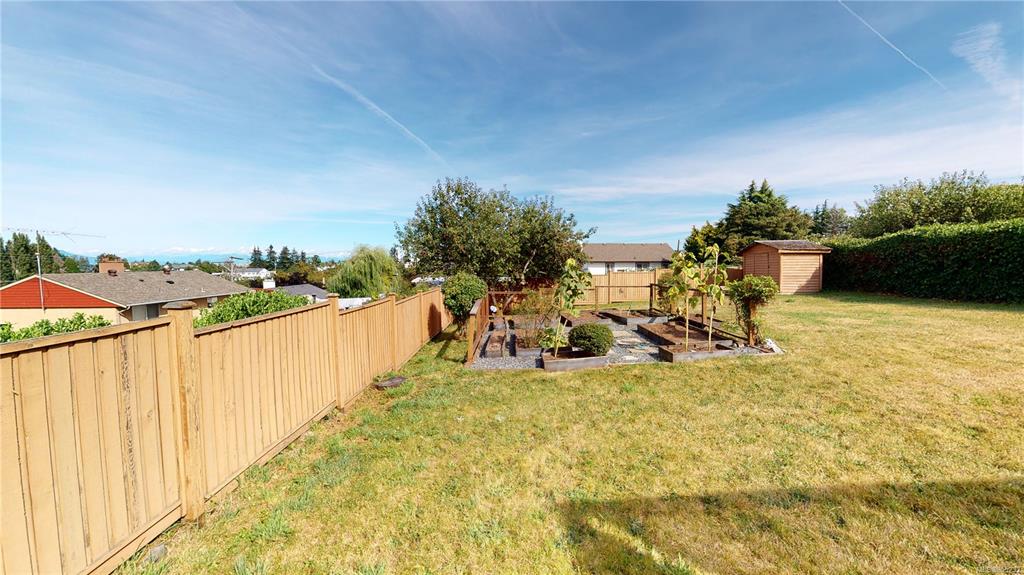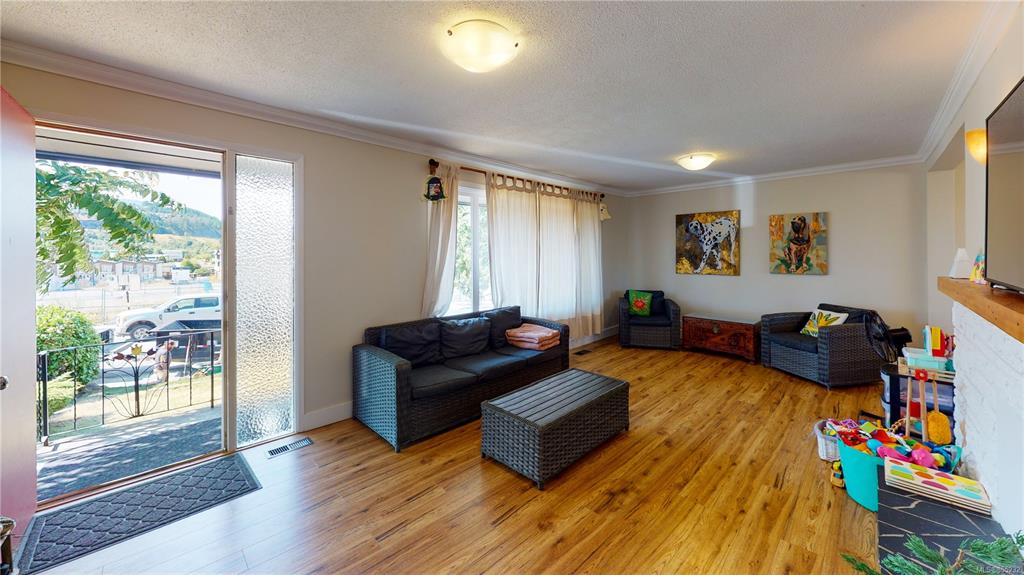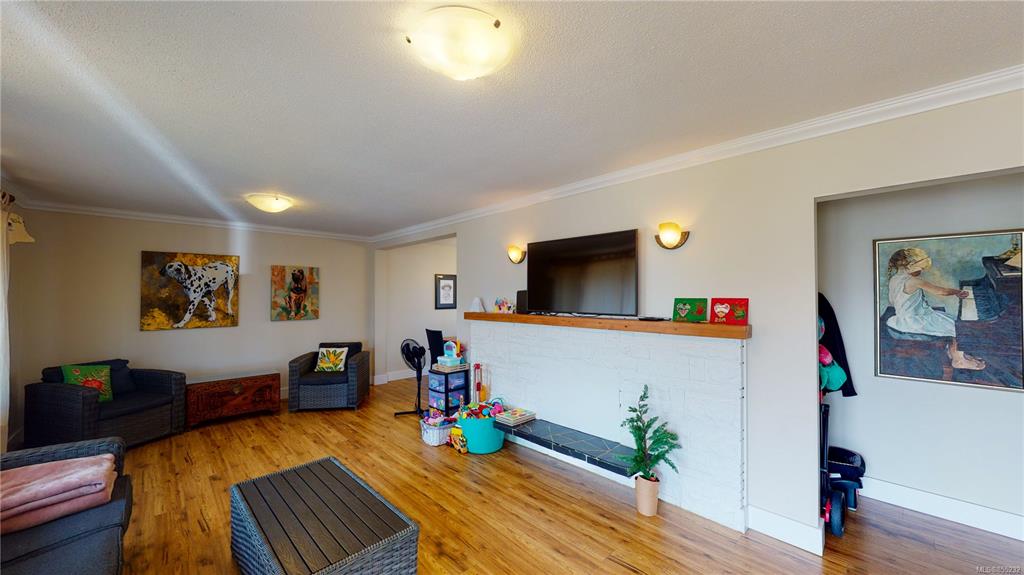$585,000
$585,000
For more information regarding the value of a property, please contact us for a free consultation.
346 Watfield Ave Nanaimo, BC V9R 3P5
5 Beds
2 Baths
2,263 SqFt
Key Details
Sold Price $585,000
Property Type Single Family Home
Sub Type Single Family Detached
Listing Status Sold
Purchase Type For Sale
Square Footage 2,263 sqft
Price per Sqft $258
MLS Listing ID 855232
Sold Date 10/26/20
Style Split Entry
Bedrooms 5
Rental Info Unrestricted
Year Built 1961
Annual Tax Amount $2,816
Tax Year 2020
Lot Size 8,276 Sqft
Acres 0.19
Property Sub-Type Single Family Detached
Property Description
As you enter the home there is a large family room that boasts tons of natural light. From there you will enter the kitchen which has granite countertops and newer kitchen cabinets. Just off the kitchen through the sliding glass door there is a large deck that faces the sunny backyard which has laneway access for your convenience. Down the hallway there is a tastefully updated 4 piece bathroom and beyond that you will be led to 3 good sized rooms that will lend well to a family or an additional roommate. The upper floor has a natural gas furnace to help keep the bills down in the winter months. Head downstairs and you will find a large authorized suite that has 2 bedrooms, 1 bathroom and a large den. Each floor has its own laundry hookups which helps operate this home as a great rental property. This home has been well cared for and the roof and windows have also been recently updated. Total current rents are $3100/month. (All data is approximate & must be verified if important)
Location
Province BC
County Nanaimo, City Of
Area Na South Nanaimo
Direction South
Rooms
Basement Finished, Full
Kitchen 2
Interior
Heating Baseboard, Forced Air, Natural Gas
Cooling None
Window Features Vinyl Frames
Laundry In House
Exterior
Exterior Feature Garden
View Y/N 1
View City, Mountain(s)
Roof Type Asphalt Shingle
Total Parking Spaces 2
Building
Lot Description Landscaped, Central Location, Easy Access, Family-Oriented Neighbourhood, Recreation Nearby, Shopping Nearby
Building Description Insulation: Ceiling,Insulation: Walls,Shingle-Other, Split Entry
Faces South
Foundation Poured Concrete
Sewer Sewer To Lot
Water Municipal
Additional Building Exists
Structure Type Insulation: Ceiling,Insulation: Walls,Shingle-Other
Others
Tax ID 004-674-448
Ownership Freehold
Pets Allowed Yes
Read Less
Want to know what your home might be worth? Contact us for a FREE valuation!

Our team is ready to help you sell your home for the highest possible price ASAP
Bought with OAKWYN REALTY

