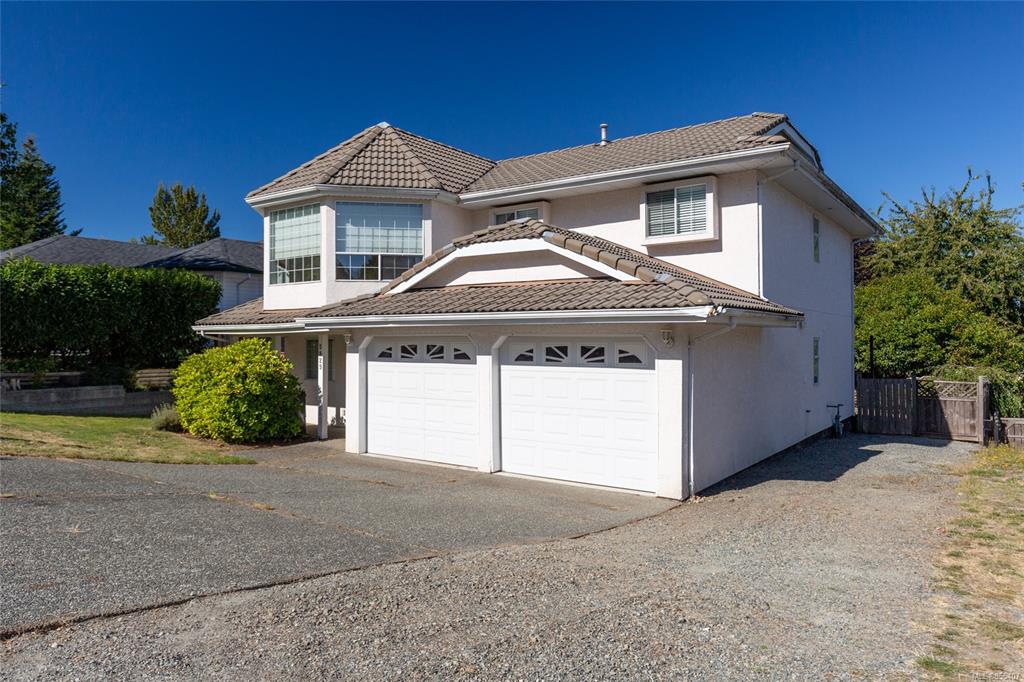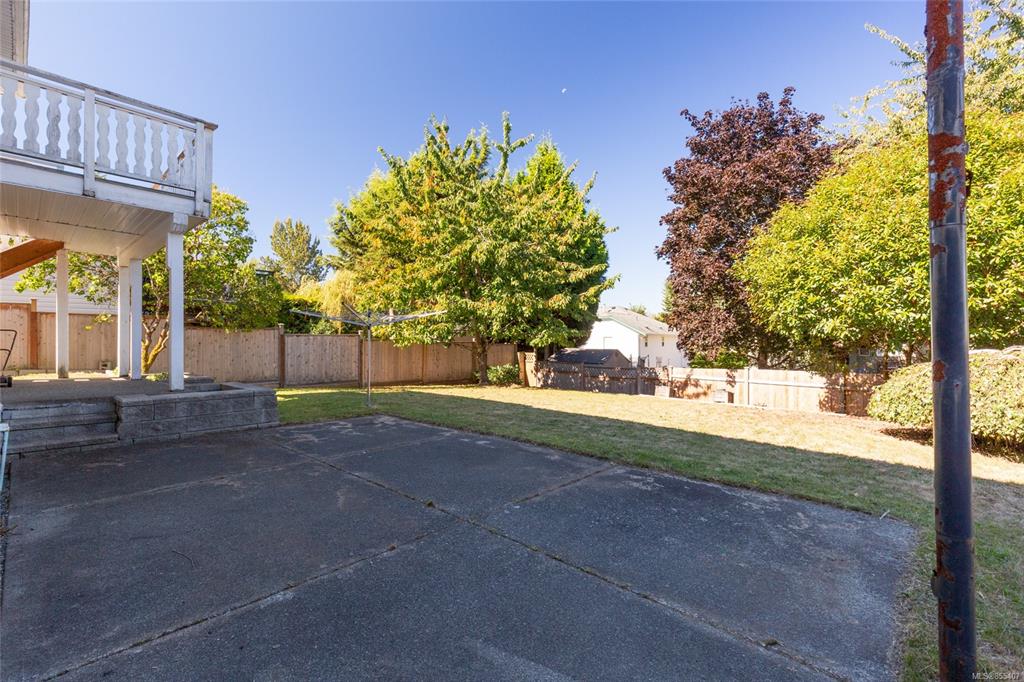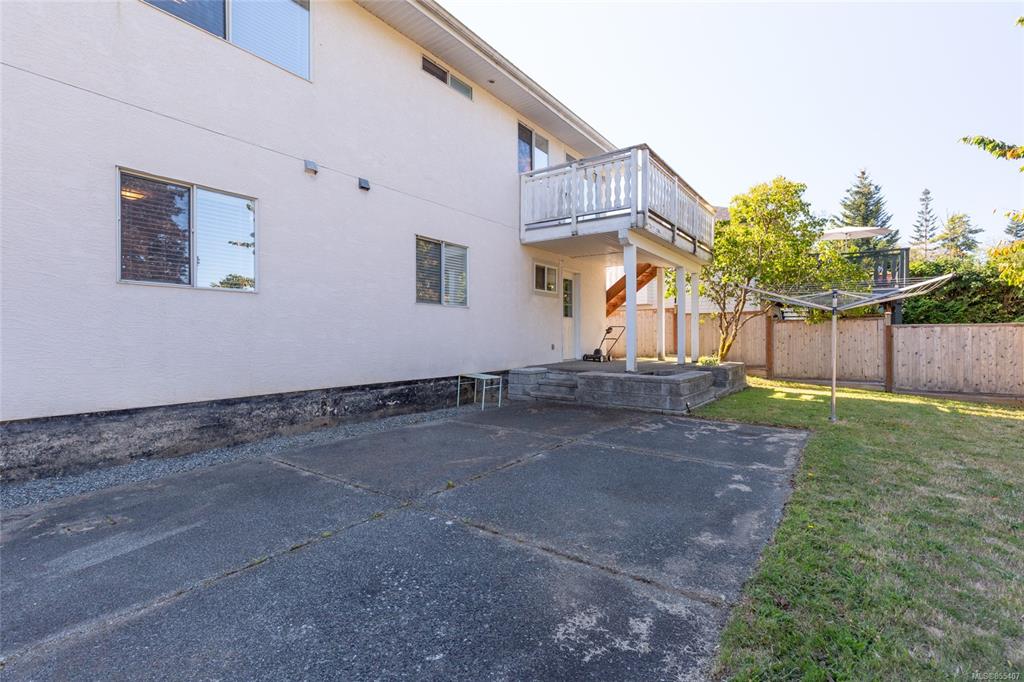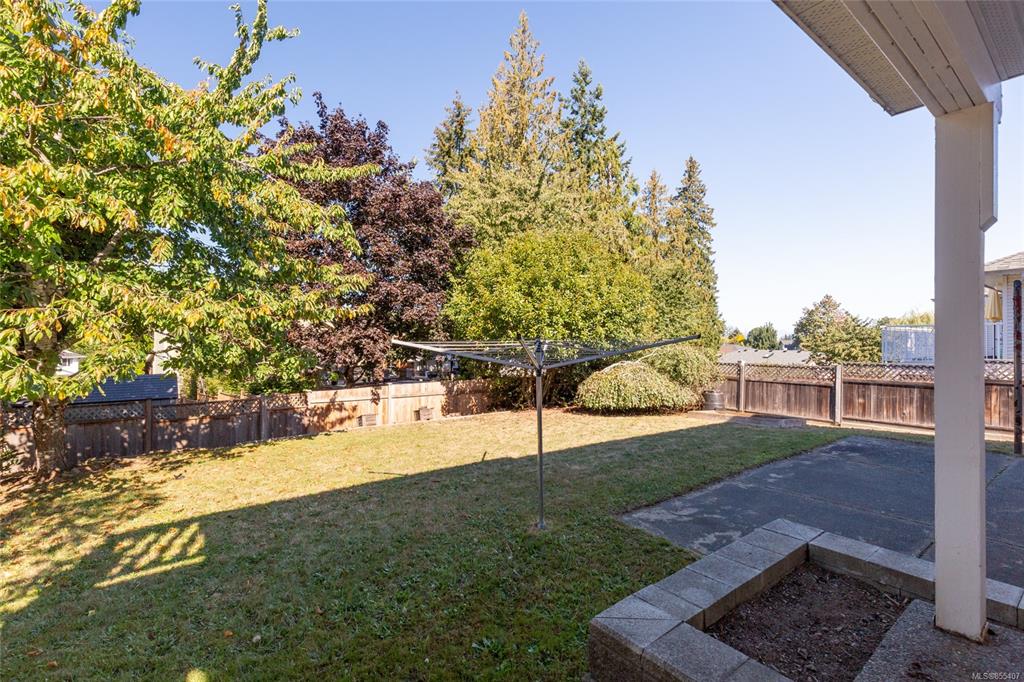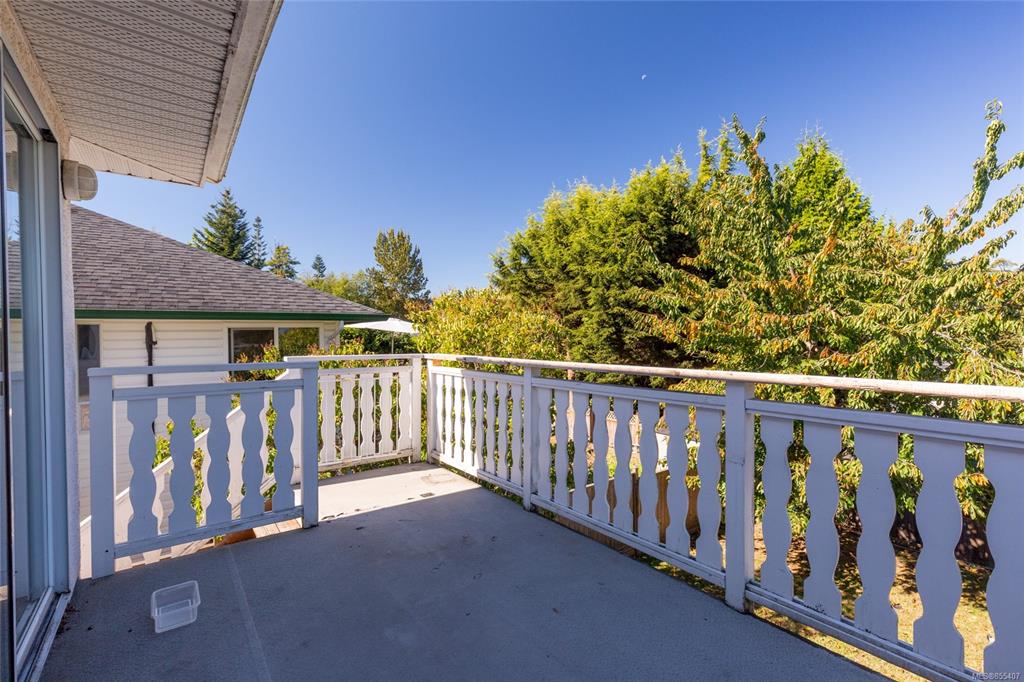$565,000
$574,900
1.7%For more information regarding the value of a property, please contact us for a free consultation.
5829 Tweedsmuir Cres Nanaimo, BC V9T 5Y6
5 Beds
3 Baths
2,175 SqFt
Key Details
Sold Price $565,000
Property Type Single Family Home
Sub Type Single Family Detached
Listing Status Sold
Purchase Type For Sale
Square Footage 2,175 sqft
Price per Sqft $259
Subdivision Parkwood
MLS Listing ID 855407
Sold Date 10/23/20
Style Ground Level Entry With Main Up
Bedrooms 5
Rental Info Unrestricted
Year Built 1992
Annual Tax Amount $3,839
Tax Year 2019
Lot Size 6,534 Sqft
Acres 0.15
Property Sub-Type Single Family Detached
Property Description
Perfect family home in popular Parkwood subdivision in north Nanaimo, this home has almost 2200 sq. ft., 5 bedrooms, 3 bathrooms, and is located within walking distance to both level of schools. The main floor has a large living room, an updated kitchen with stainless steel appliances and an island. Access to the deck, which looks over the large fully fenced backyard with a large patio. There are 3 bedrooms on the main floor, the master has a walk in closet and a 3 piece ensuite. The lower level has a den/office off the entry, a large rec room with a sliding door to the backyard. There are 2 bedrooms and a 4 piece bathroom. This home has the potential to suite the lower level. There is a double car garage along with extra parking adjacent to the garage.
Location
Province BC
County Nanaimo, City Of
Area Na North Nanaimo
Zoning R1
Direction Southeast
Rooms
Basement Finished
Main Level Bedrooms 3
Kitchen 1
Interior
Interior Features Dining/Living Combo, Eating Area
Heating Forced Air, Natural Gas
Cooling Central Air
Flooring Carpet, Laminate, Linoleum
Fireplaces Number 1
Fireplaces Type Gas
Equipment Electric Garage Door Opener
Fireplace 1
Window Features Vinyl Frames
Appliance Dishwasher, F/S/W/D, Oven/Range Gas, Range Hood
Laundry In House
Exterior
Exterior Feature Balcony/Deck, Balcony/Patio, Fenced, Fencing: Full, Sprinkler System
Garage Spaces 2.0
Utilities Available Compost, Garbage, Natural Gas Available, Recycling
View Y/N 1
View Mountain(s)
Roof Type Tile
Total Parking Spaces 2
Building
Lot Description Curb & Gutter, Level, Near Golf Course, Sidewalk, Central Location, Easy Access, Family-Oriented Neighbourhood, Recreation Nearby, Southern Exposure, Shopping Nearby
Building Description Stucco, Ground Level Entry With Main Up
Faces Southeast
Foundation Poured Concrete, Slab
Sewer Sewer To Lot
Water Municipal
Architectural Style Contemporary
Additional Building None
Structure Type Stucco
Others
Restrictions Building Scheme
Tax ID 017-665-850
Ownership Freehold
Acceptable Financing Must Be Paid Off
Listing Terms Must Be Paid Off
Pets Allowed Yes
Read Less
Want to know what your home might be worth? Contact us for a FREE valuation!

Our team is ready to help you sell your home for the highest possible price ASAP
Bought with RE/MAX of Nanaimo

