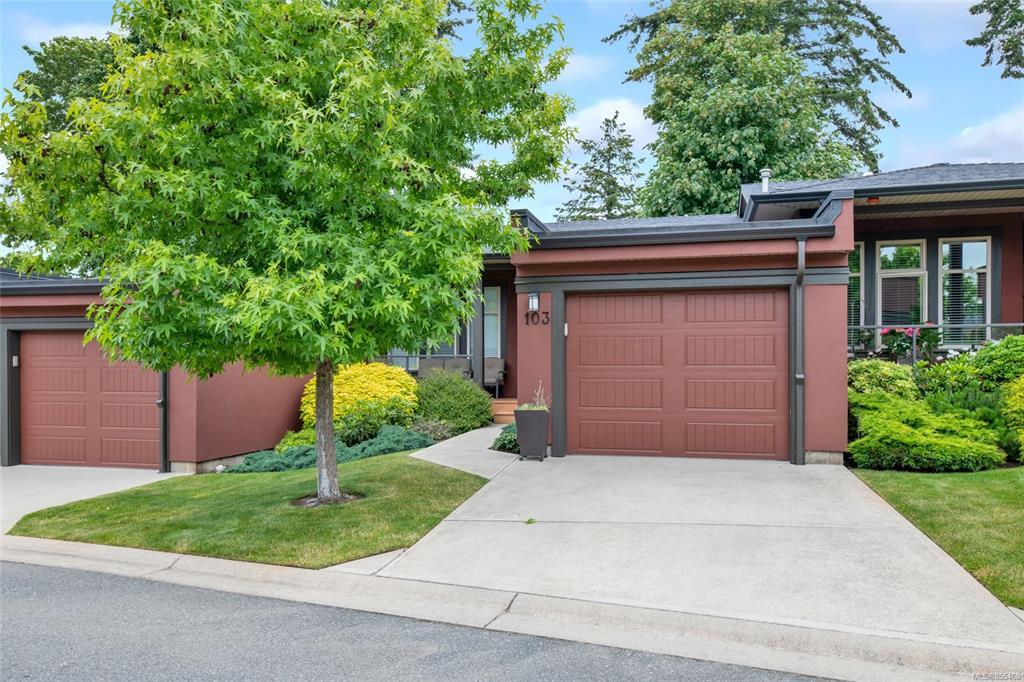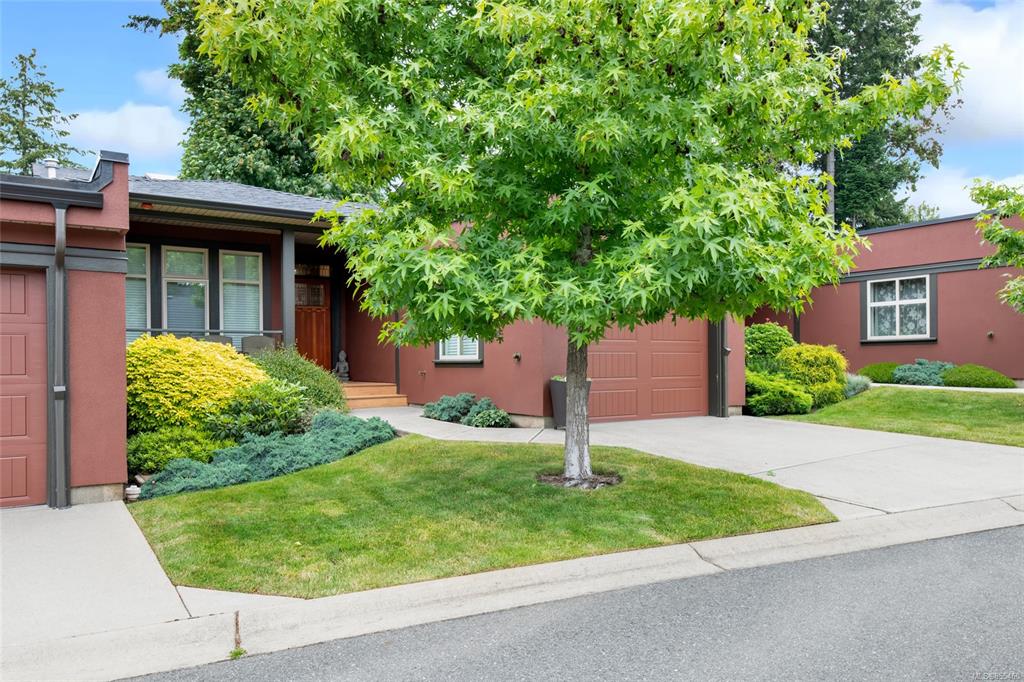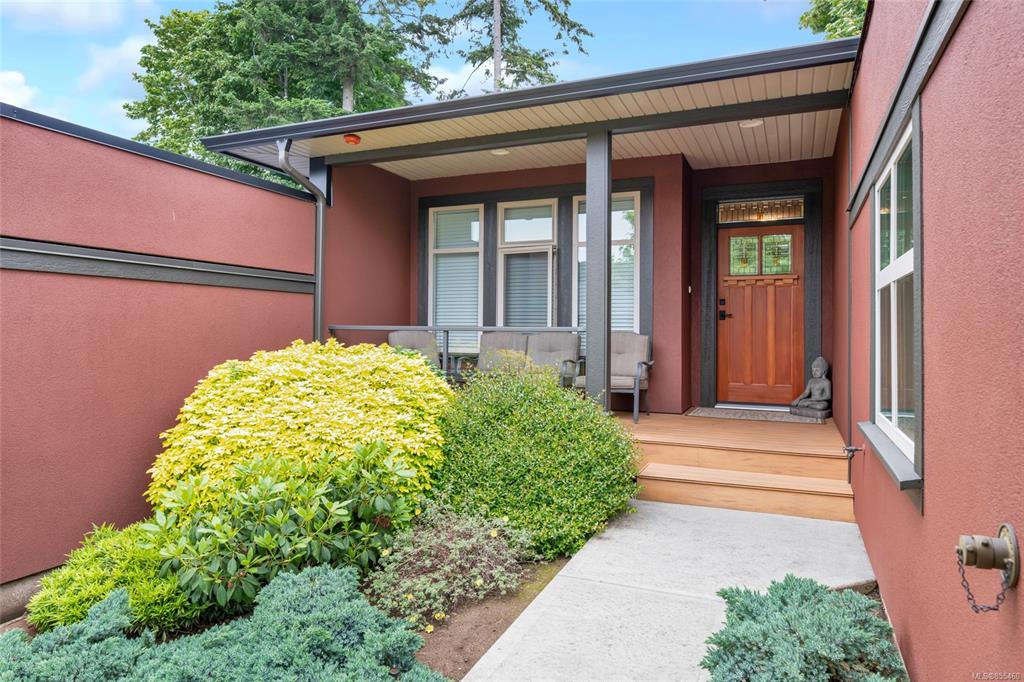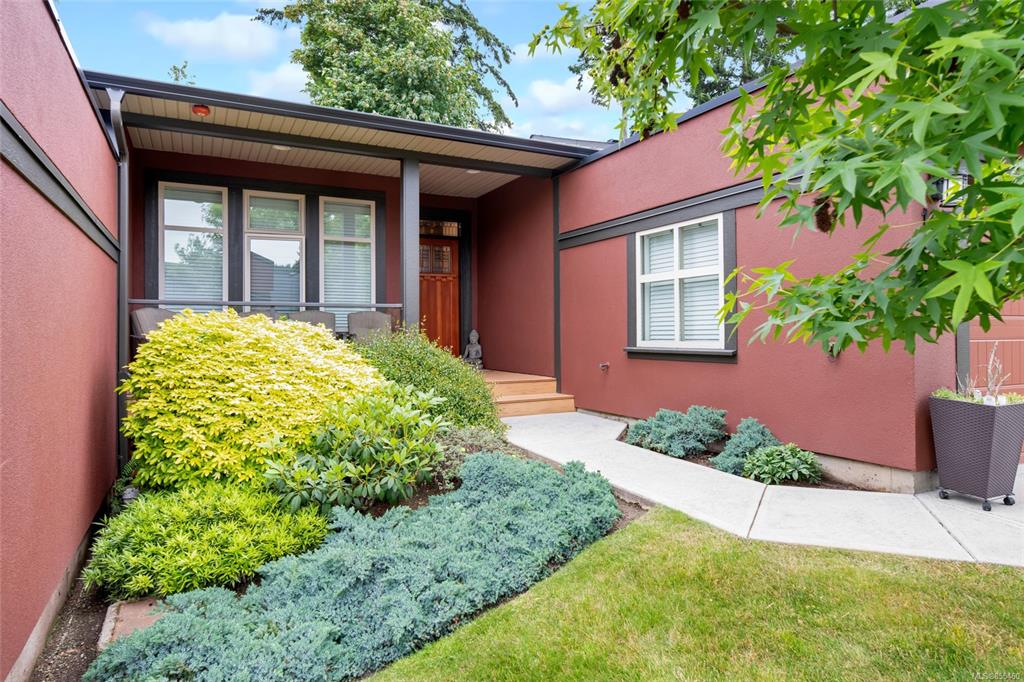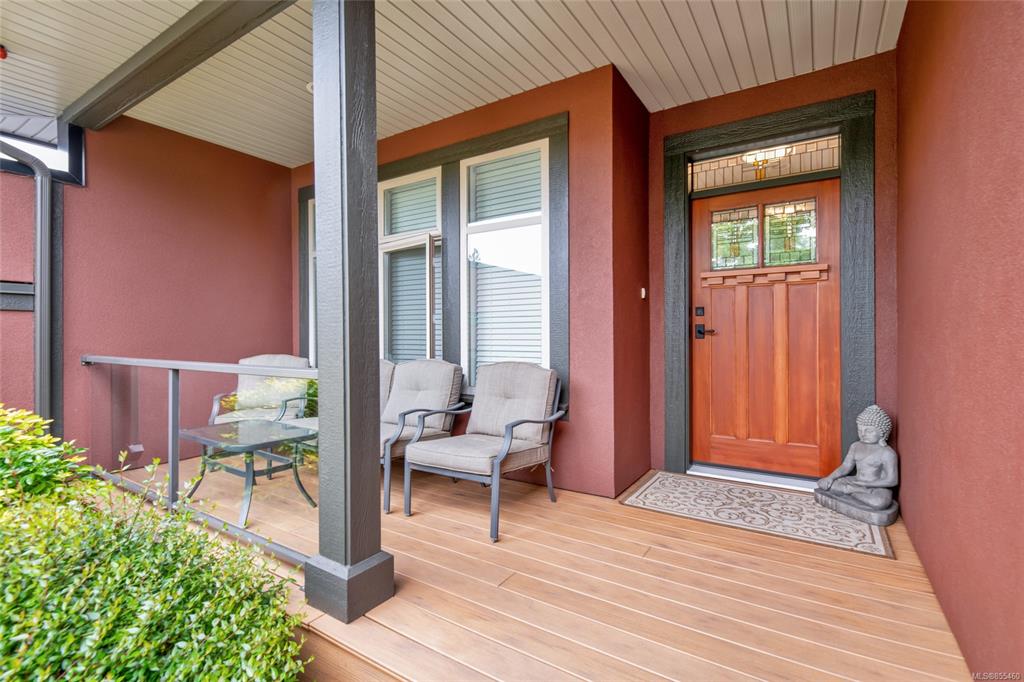$485,000
$489,800
1.0%For more information regarding the value of a property, please contact us for a free consultation.
4921 Coral Way #103 Nanaimo, BC V9V 0A3
2 Beds
2 Baths
1,270 SqFt
Key Details
Sold Price $485,000
Property Type Townhouse
Sub Type Row/Townhouse
Listing Status Sold
Purchase Type For Sale
Square Footage 1,270 sqft
Price per Sqft $381
Subdivision The Plateau At Rocky Point
MLS Listing ID 855460
Sold Date 10/30/20
Style Rancher
Bedrooms 2
HOA Fees $388/mo
Rental Info No Rentals
Year Built 2009
Annual Tax Amount $3,273
Tax Year 2020
Property Sub-Type Row/Townhouse
Property Description
Luxury patio home at the Plateau in Rocky Point! Inspired exterior architecture Of Frank LLoyd Write. Beautifully landscaped to blend seamlessly within its natural setting. The impressive attention to detail within this 2 bedroom, 2 bathroom unit provides many quality features: elegant fir front entry door with leaded glass transom, maple cabinetry in kitchen with crown molding and granite counter tops, 11 ft. ceiling in living room with natural gas fire place and double french doors leading to a lovely patio area with natural gas hook-up. The master suite has a walk-through closet to ensuite, large guest room or den, as well, the home offers combination of hardwood, carpet and heated tile floors. Peaceful neighborhood only minutes from ocean and parks, 10 minutes to all levels of shopping and essential amenities.
Location
Province BC
County Nanaimo, City Of
Area Na North Nanaimo
Zoning RM3
Direction East
Rooms
Basement Crawl Space, None
Main Level Bedrooms 2
Kitchen 1
Interior
Heating Forced Air, Natural Gas
Cooling None
Flooring Mixed
Fireplaces Number 1
Fireplaces Type Gas
Equipment Central Vacuum Roughed-In
Fireplace 1
Window Features Insulated Windows
Laundry In Unit
Exterior
Exterior Feature Balcony/Patio, Low Maintenance Yard, Sprinkler System
Garage Spaces 1.0
Roof Type Asphalt Shingle
Total Parking Spaces 2
Building
Lot Description Landscaped, Adult-Oriented Neighbourhood, Easy Access, Quiet Area, Recreation Nearby, Shopping Nearby
Building Description Frame,Insulation: Ceiling,Insulation: Walls,Stucco, Rancher
Faces East
Story 1
Foundation Yes
Sewer Sewer Available
Water Municipal
Architectural Style Patio Home
Structure Type Frame,Insulation: Ceiling,Insulation: Walls,Stucco
Others
Tax ID 028-155-556
Ownership Freehold/Strata
Pets Allowed Cats, Dogs
Read Less
Want to know what your home might be worth? Contact us for a FREE valuation!

Our team is ready to help you sell your home for the highest possible price ASAP
Bought with Unrepresented Buyer Pseudo-Office

