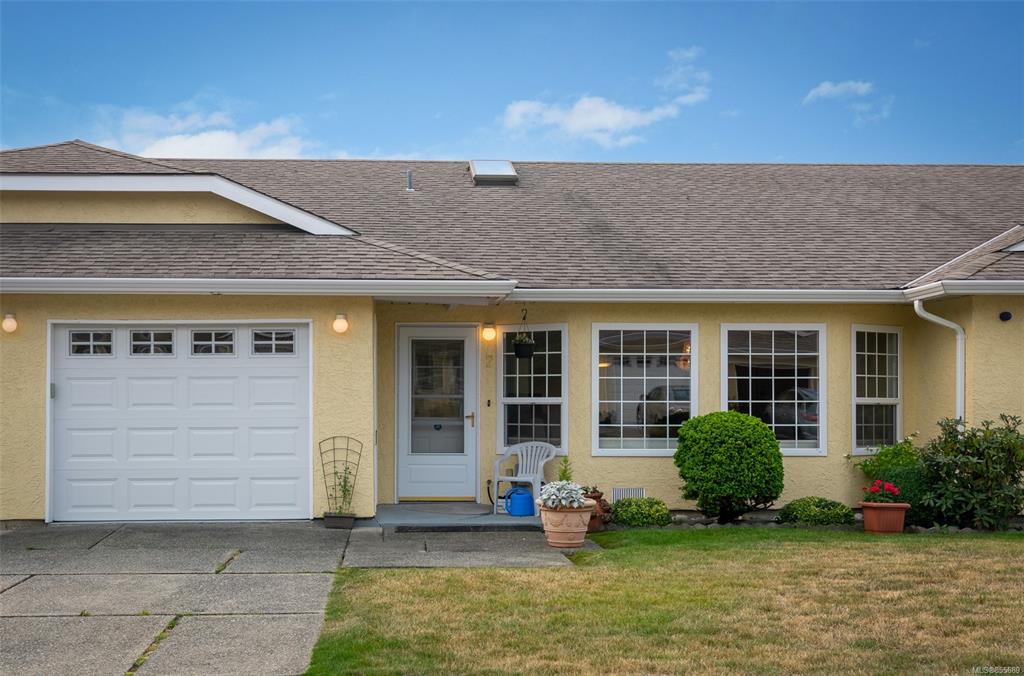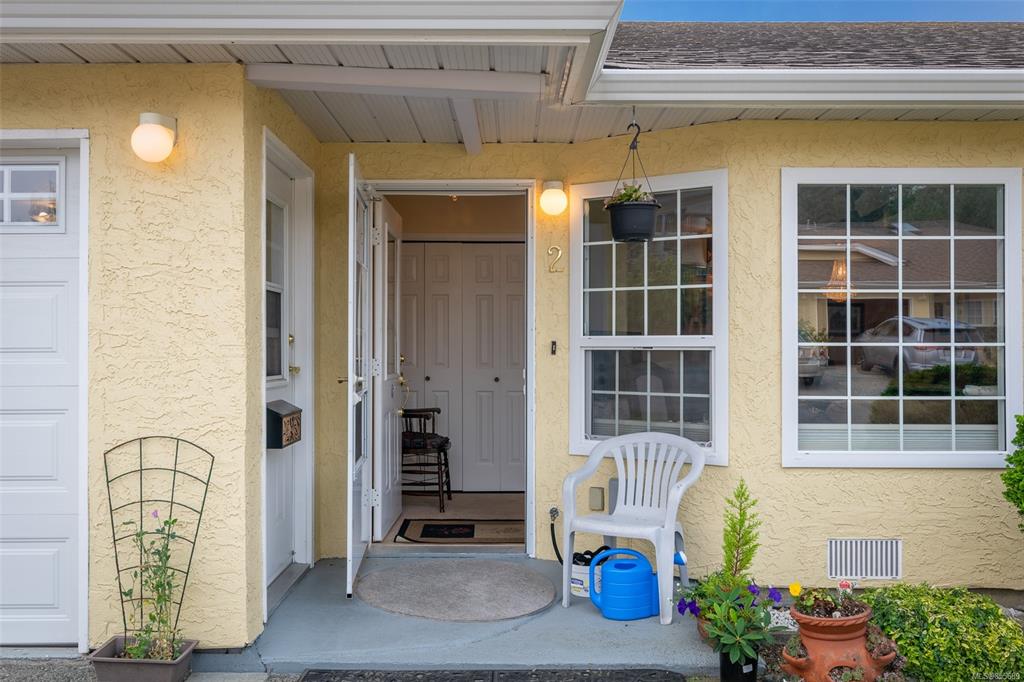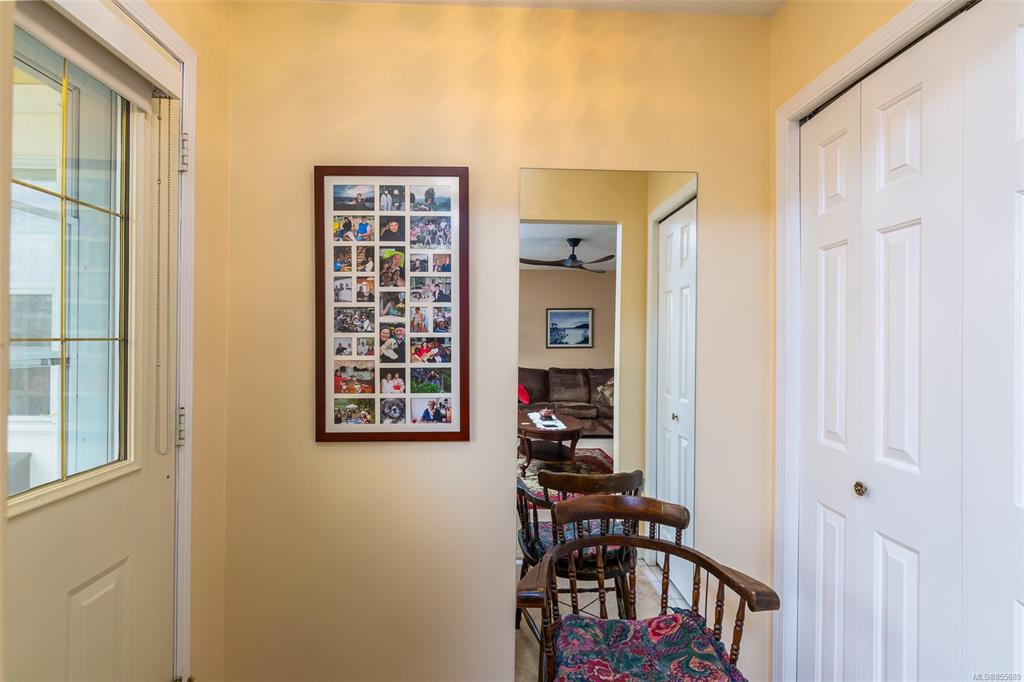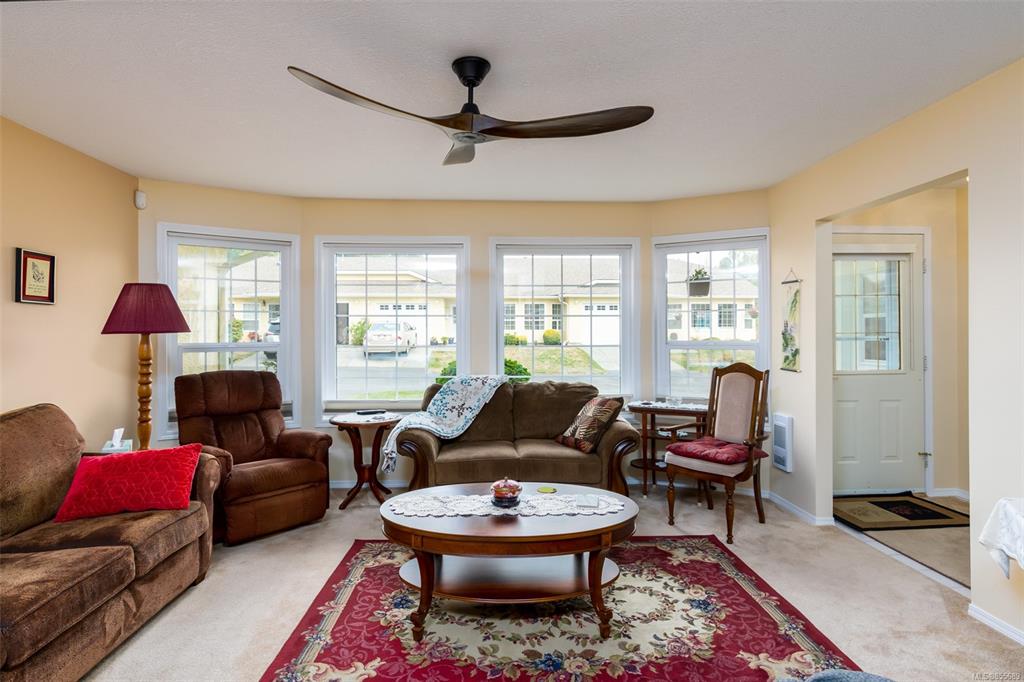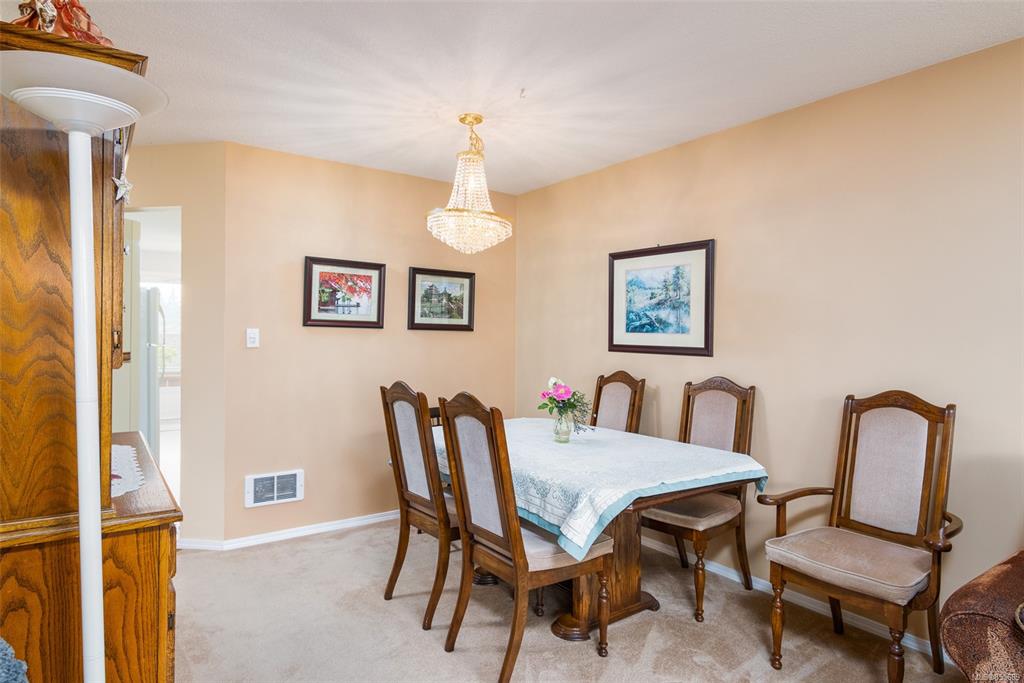$415,000
$429,900
3.5%For more information regarding the value of a property, please contact us for a free consultation.
4750 Uplands Dr #2 Nanaimo, BC V9T 5V1
2 Beds
2 Baths
1,228 SqFt
Key Details
Sold Price $415,000
Property Type Townhouse
Sub Type Row/Townhouse
Listing Status Sold
Purchase Type For Sale
Square Footage 1,228 sqft
Price per Sqft $337
Subdivision Uplands Estates
MLS Listing ID 855689
Sold Date 10/30/20
Style Rancher
Bedrooms 2
HOA Fees $295/mo
Rental Info No Rentals
Year Built 1990
Annual Tax Amount $2,314
Tax Year 2019
Property Sub-Type Row/Townhouse
Property Description
This Exceptionally Maintained 2 bdrm, 2 bath 1200 square foot patio home in the Uplands Estates can be your next home! This 55+ complex is located in short walking distance of Nanaimo North Town Centre, Longwood Station, and Oliver Woods Community Centre. This convenience is hard to find! The expansive rear patio is accessed via the Kitchen and Master Bedroom and comes with a fully fenced yard overlooking Mt. Benson; an extremely rare feature in this type of home. The master bedroom is spacious and overlooks the garden and yard. The main bathroom has a skylight, soaker tub and separate shower. Some updates in recent years include Lighting, Bathroom Cabinets, Flooring, Ceiling Fans, Patio Cover. Extra storage is found in the garage and crawl space. One cat or dog up to 23 lbs is allowed. No rentals. Strata fee is $295/mo. This home must be seen to be appreciated and offers very good value to the next owner! All data & measurements are approximate & must be verified if fundamental.
Location
Province BC
County Nanaimo, City Of
Area Na Uplands
Direction Northeast
Rooms
Basement Crawl Space
Main Level Bedrooms 2
Kitchen 1
Interior
Interior Features Breakfast Nook, Ceiling Fan(s), Dining Room, Eating Area, Jetted Tub
Heating Baseboard, Electric
Cooling None
Flooring Carpet, Laminate, Vinyl
Equipment Electric Garage Door Opener
Window Features Blinds,Vinyl Frames
Appliance Dishwasher, F/S/W/D
Laundry In House
Exterior
Exterior Feature Awning(s), Balcony, Fenced, Fencing: Full, Garden, Low Maintenance Yard, Wheelchair Access
Garage Spaces 1.0
Utilities Available Garbage, Recycling, Underground Utilities
Roof Type Fibreglass Shingle
Handicap Access Accessible Entrance, Ground Level Main Floor, Master Bedroom on Main, No Step Entrance, Wheelchair Friendly
Total Parking Spaces 1
Building
Building Description Insulation All,Insulation: Ceiling,Insulation: Walls,Stucco & Siding, Rancher
Faces Northeast
Story 1
Foundation Poured Concrete
Sewer Sewer To Lot
Water Municipal
Architectural Style Patio Home
Structure Type Insulation All,Insulation: Ceiling,Insulation: Walls,Stucco & Siding
Others
HOA Fee Include Garbage Removal,Insurance,Maintenance Grounds,Maintenance Structure,Property Management,Sewer,Water
Tax ID 014-870-436
Ownership Freehold/Strata
Pets Allowed Caged Mammals, Cats, Dogs, Number Limit, Size Limit
Read Less
Want to know what your home might be worth? Contact us for a FREE valuation!

Our team is ready to help you sell your home for the highest possible price ASAP
Bought with RE/MAX of Nanaimo

