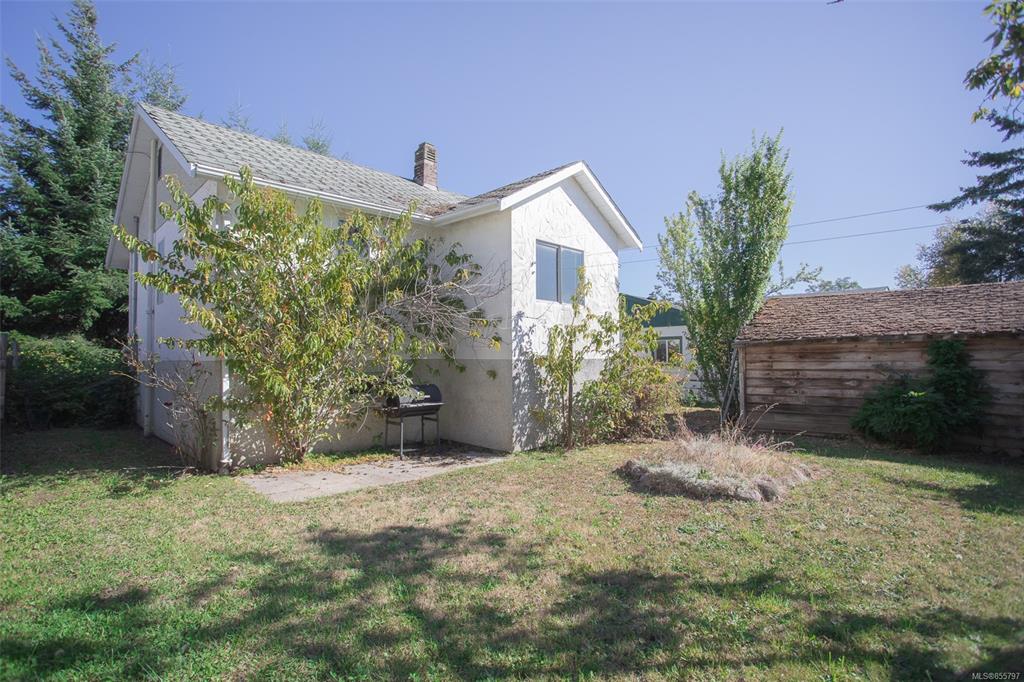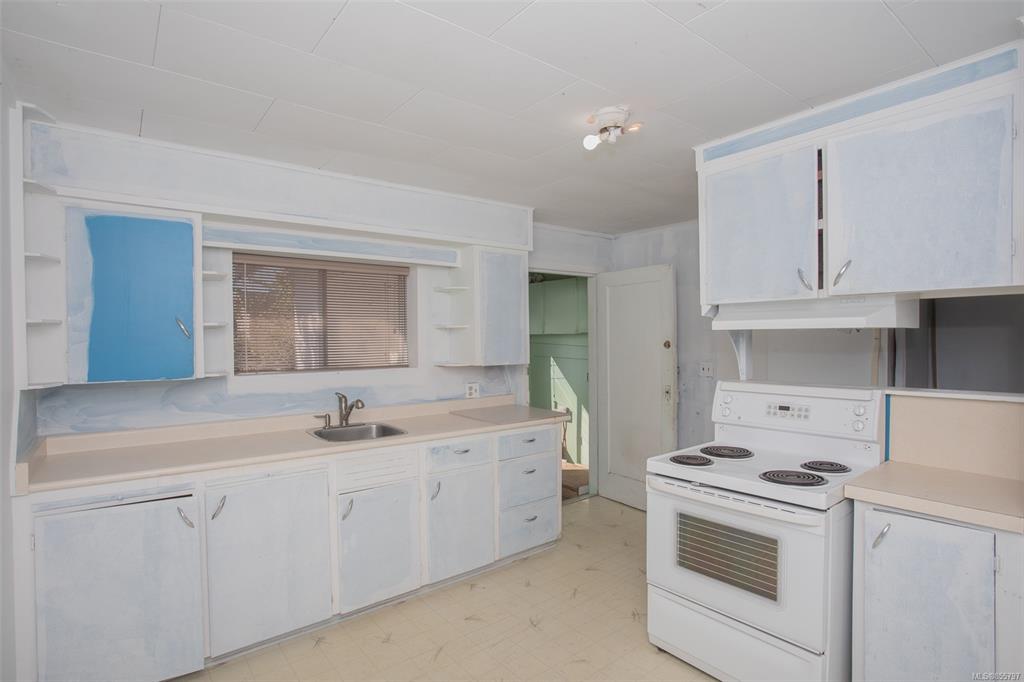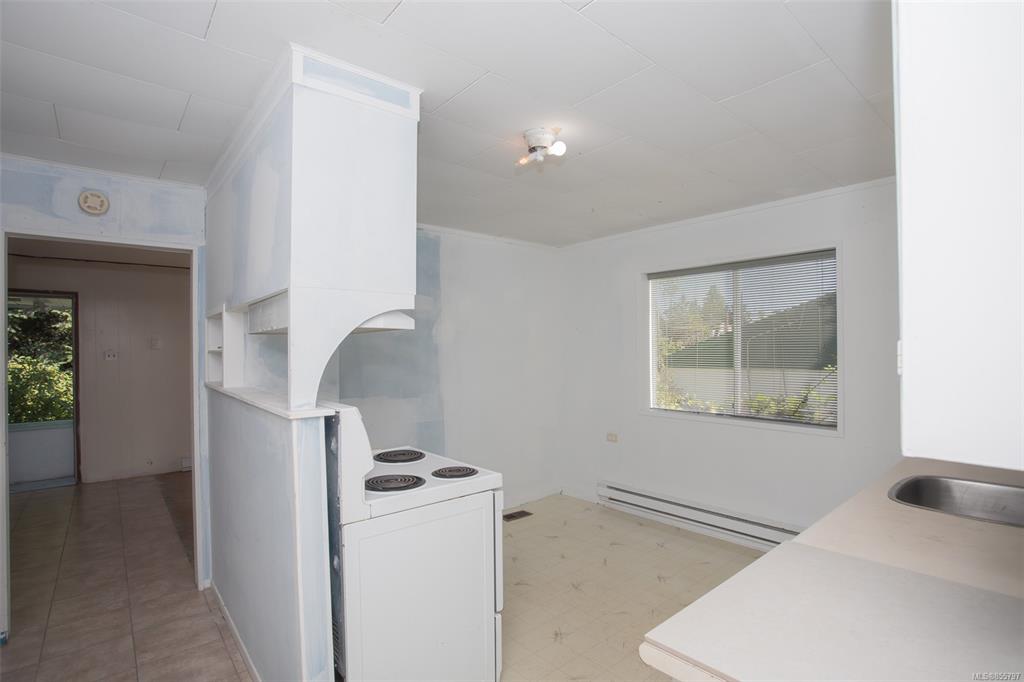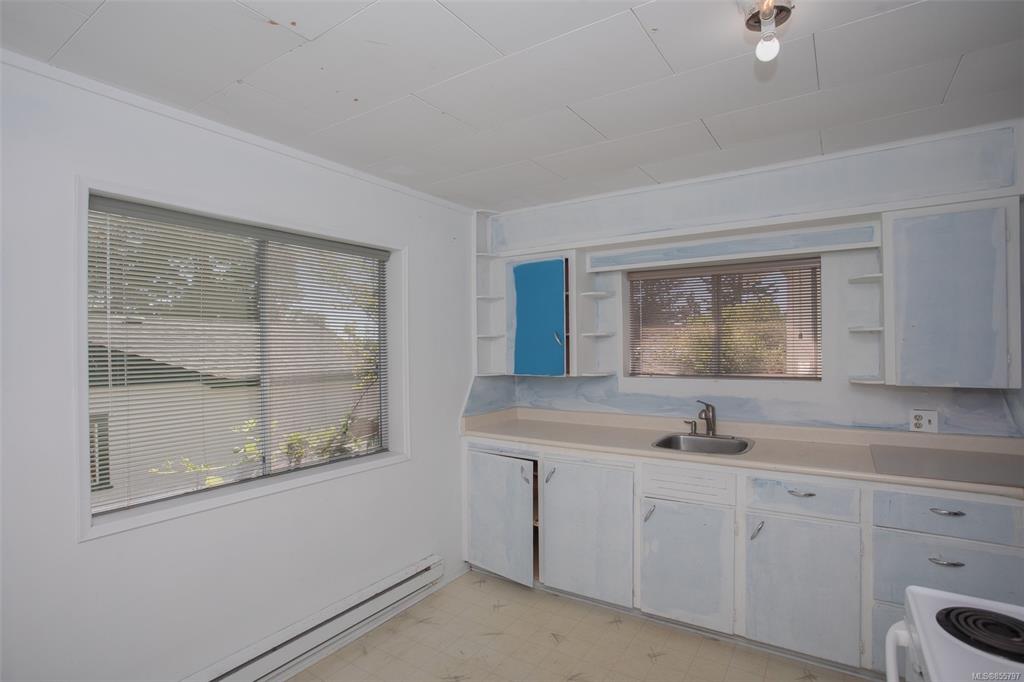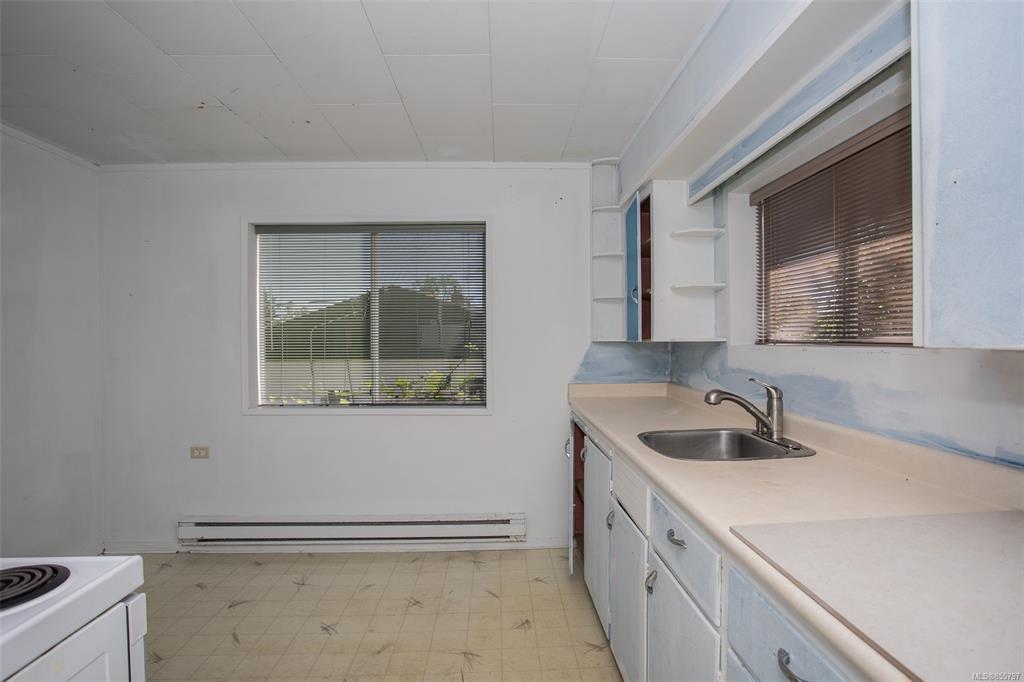$320,000
$325,000
1.5%For more information regarding the value of a property, please contact us for a free consultation.
681 Eberts St Nanaimo, BC V9S 1P3
2 Beds
1 Bath
741 SqFt
Key Details
Sold Price $320,000
Property Type Single Family Home
Sub Type Single Family Detached
Listing Status Sold
Purchase Type For Sale
Square Footage 741 sqft
Price per Sqft $431
MLS Listing ID 855797
Sold Date 10/22/20
Style Rancher
Bedrooms 2
Rental Info Unrestricted
Year Built 1947
Annual Tax Amount $2,203
Tax Year 2019
Lot Size 6,098 Sqft
Acres 0.14
Lot Dimensions 52 x 115
Property Sub-Type Single Family Detached
Property Description
This Central Nanaimo Home has a beautifully southern exposed back yard and offers privacy for your outdoor gatherings. The 2 bedroom home on a large 6.5 ft concrete crawl space lends a wonderful opportunity to get into a busy Vancouver Island market. If it is sweat equity, downsizing, a first time buyer or a flip then this is an investment you shouldn't pass on. Close to all major amenities including the hospital make this location one of Nanaimo's most desirable spots. The convenient layout has 2 generously sized bedrooms and a 4 piece bathroom. The kitchen has ample cupboard space, looks out to the back yard and conveniently walks into the laundry/mud room with outside access. Downstairs the 6.5ft basement has power and lots of room for storage and a workshop. As an added bonus there is a 3 sided 1.5 car carport. This is rare offering and will not last long!
Location
Province BC
County Nanaimo, City Of
Area Na Central Nanaimo
Zoning RS1A
Direction North
Rooms
Basement Not Full Height, Unfinished
Main Level Bedrooms 2
Kitchen 1
Interior
Interior Features Workshop
Heating Baseboard, Electric
Cooling None
Flooring Mixed
Laundry In House
Exterior
Carport Spaces 1
Roof Type Asphalt Shingle
Total Parking Spaces 1
Building
Lot Description Level, Central Location, Marina Nearby, Recreation Nearby, Southern Exposure
Building Description Frame Wood, Rancher
Faces North
Foundation Poured Concrete
Sewer Sewer To Lot
Water Municipal
Structure Type Frame Wood
Others
Restrictions None
Tax ID 006-487-823
Ownership Freehold
Pets Allowed Yes
Read Less
Want to know what your home might be worth? Contact us for a FREE valuation!

Our team is ready to help you sell your home for the highest possible price ASAP
Bought with 460 Realty Inc. (NA)

