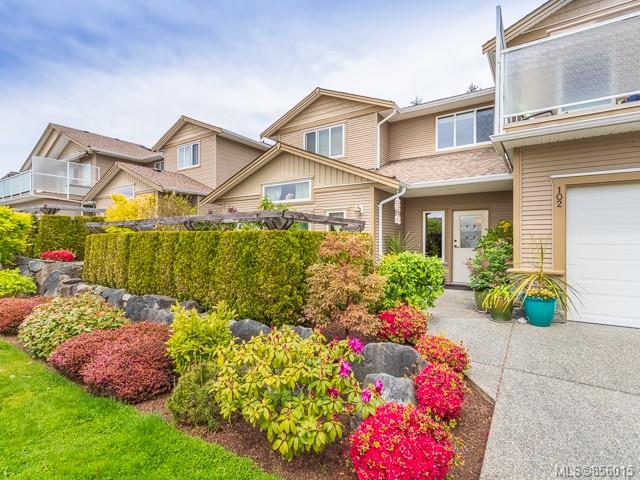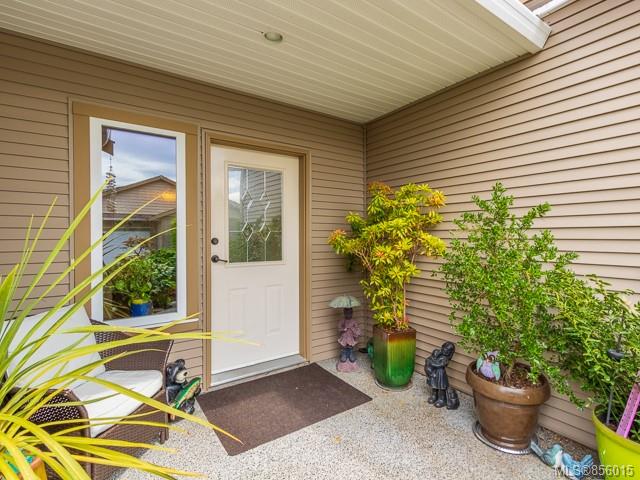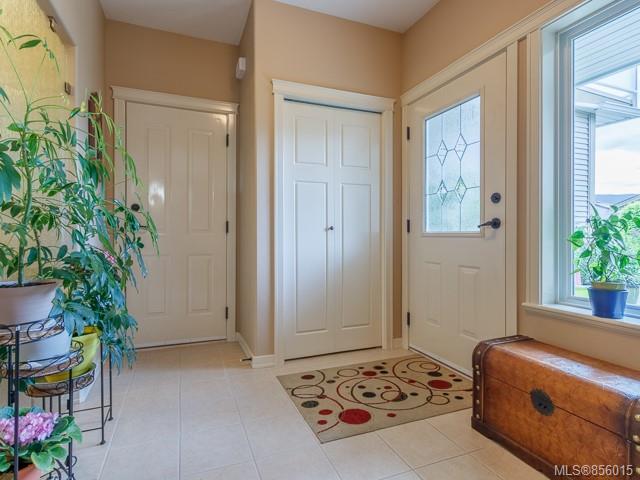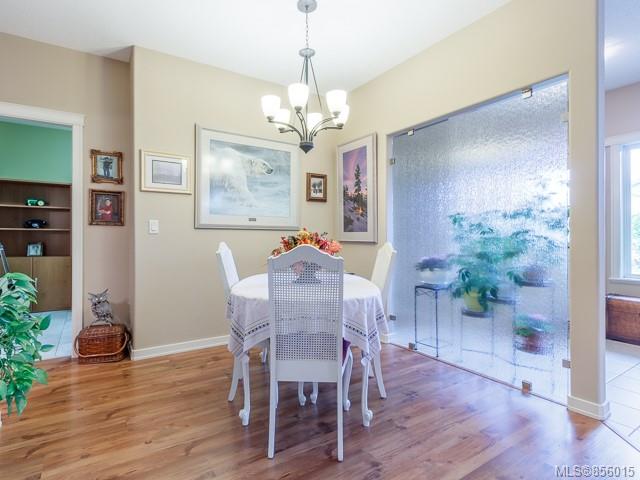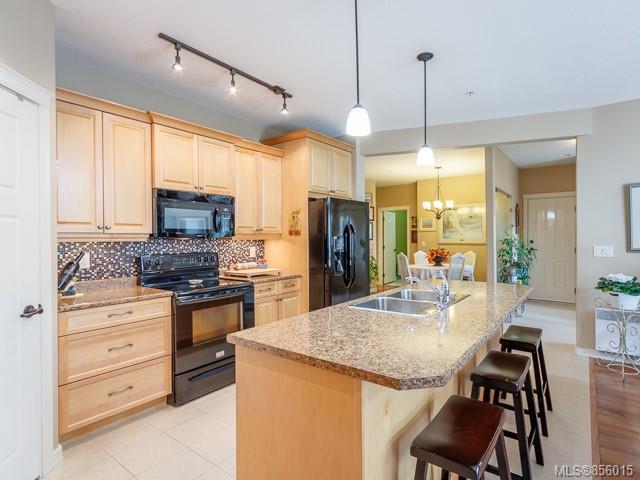$469,900
$479,900
2.1%For more information regarding the value of a property, please contact us for a free consultation.
6224 Pleasant Ridge Pl #102 Nanaimo, BC V9T 0B3
2 Beds
2 Baths
1,400 SqFt
Key Details
Sold Price $469,900
Property Type Townhouse
Sub Type Row/Townhouse
Listing Status Sold
Purchase Type For Sale
Square Footage 1,400 sqft
Price per Sqft $335
Subdivision Pleasant Ridge Estates
MLS Listing ID 856015
Sold Date 10/22/20
Style Rancher
Bedrooms 2
HOA Fees $248/mo
Rental Info Some Rentals
Year Built 2008
Annual Tax Amount $2,790
Tax Year 2019
Property Sub-Type Row/Townhouse
Property Description
Pleasant Ridge Estates! If you are looking for an immaculate 2 bedroom + den, 2 bathrooms low maintenance home look
no further. This home has a lovely entrance where you can greet your guest upon arrival with a beautiful rain glass
feature wall & sitting area. With a well appointed open concept living space you will be pleasantly impressed with the
vaulted ceiling in the living room off the Kitchen which is complete with a pantry. The dining room lends plenty of room
for a full dining room set & leads to the Den which is currently used as an office. This condo has a proper laundry
room which leads to the dbl car garage. The Master bedroom is complimented with a full 4 piece ensuite with a separate
tub and shower. The private landscaped patio is an inviting oasis with a gardeners touch, located off the entry and living
room. With all amenities within walking distance as well as endless walking trails and green Lake close by, you must
come see this home while it lasts.
Location
Province BC
County Nanaimo, City Of
Area Na Pleasant Valley
Zoning R6
Direction Southwest
Rooms
Basement None
Main Level Bedrooms 2
Kitchen 1
Interior
Interior Features Ceiling Fan(s), Storage, Vaulted Ceiling(s)
Heating Baseboard, Electric
Cooling None
Flooring Laminate, Mixed
Fireplaces Number 1
Fireplaces Type Electric
Equipment Central Vacuum Roughed-In, Electric Garage Door Opener
Fireplace 1
Window Features Vinyl Frames
Appliance F/S/W/D
Laundry In House
Exterior
Exterior Feature Balcony/Patio, Fencing: Partial, Sprinkler System, Wheelchair Access
Garage Spaces 2.0
Utilities Available Cable Available, Electricity Available, Garbage, Recycling
Amenities Available Street Lighting
Roof Type Asphalt Shingle
Handicap Access Accessible Entrance, Ground Level Main Floor, Master Bedroom on Main, No Step Entrance, Wheelchair Friendly
Total Parking Spaces 2
Building
Lot Description Irrigation Sprinkler(s), Landscaped, Sidewalk, No Through Road, Recreation Nearby, Shopping Nearby
Building Description Frame Wood,Stone,Vinyl Siding, Rancher
Faces Southwest
Story 2
Foundation Slab
Sewer Sewer Available
Water Municipal
Architectural Style Contemporary
Additional Building None
Structure Type Frame Wood,Stone,Vinyl Siding
Others
HOA Fee Include Caretaker,Garbage Removal,Insurance,Maintenance Grounds,Maintenance Structure,Recycling,Sewer,Water
Restrictions Easement/Right of Way
Tax ID 028-531-060
Ownership Freehold/Strata
Acceptable Financing Must Be Paid Off
Listing Terms Must Be Paid Off
Pets Allowed Aquariums, Birds, Caged Mammals, Cats, Dogs
Read Less
Want to know what your home might be worth? Contact us for a FREE valuation!

Our team is ready to help you sell your home for the highest possible price ASAP
Bought with eXp Realty

