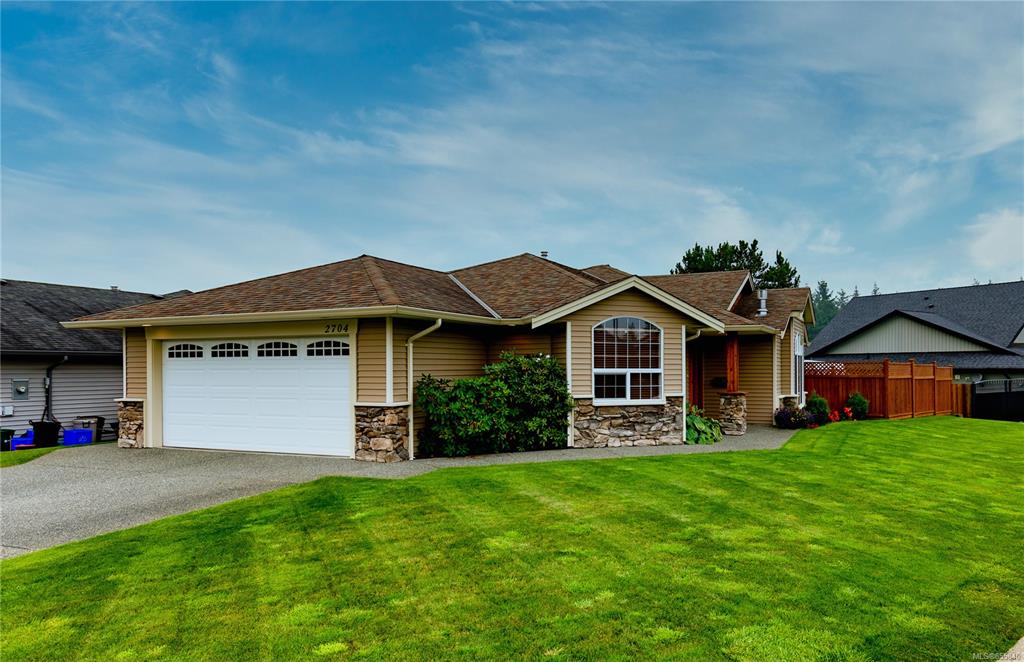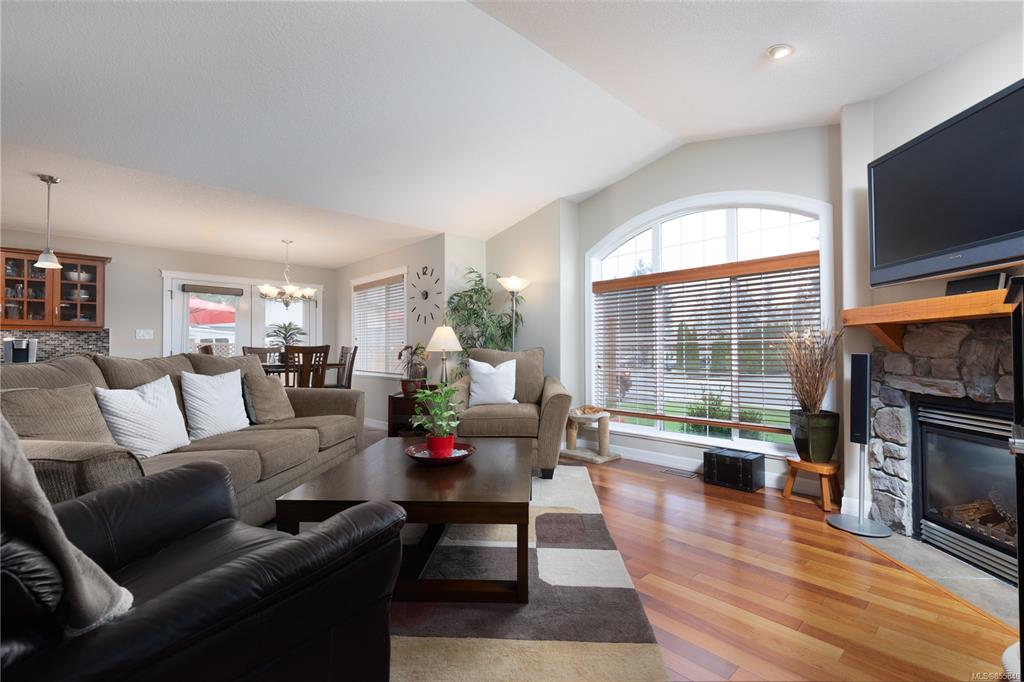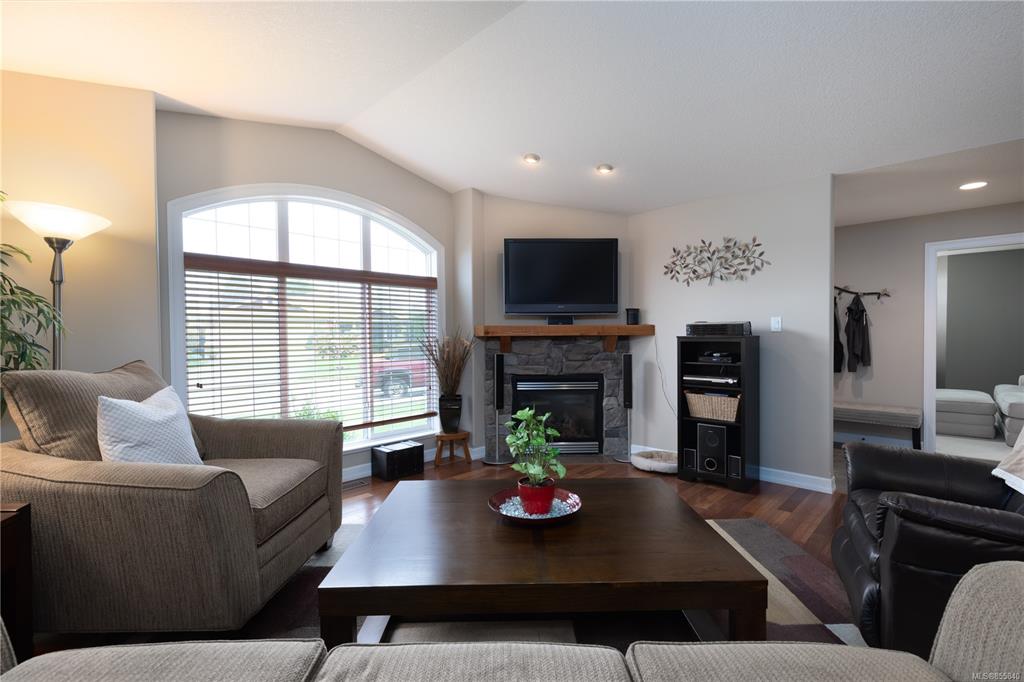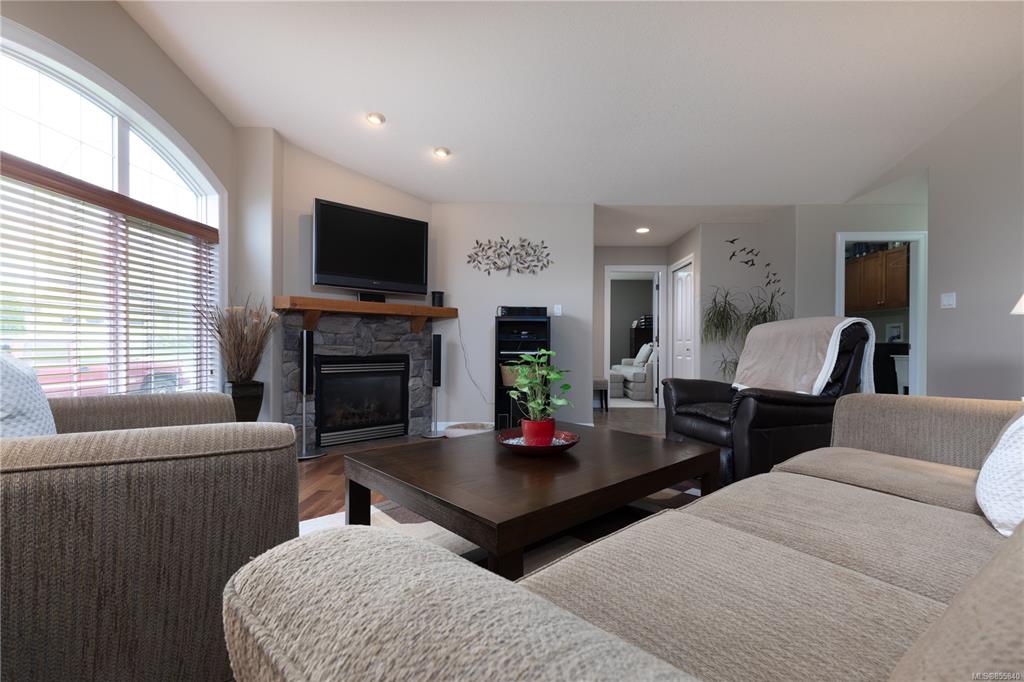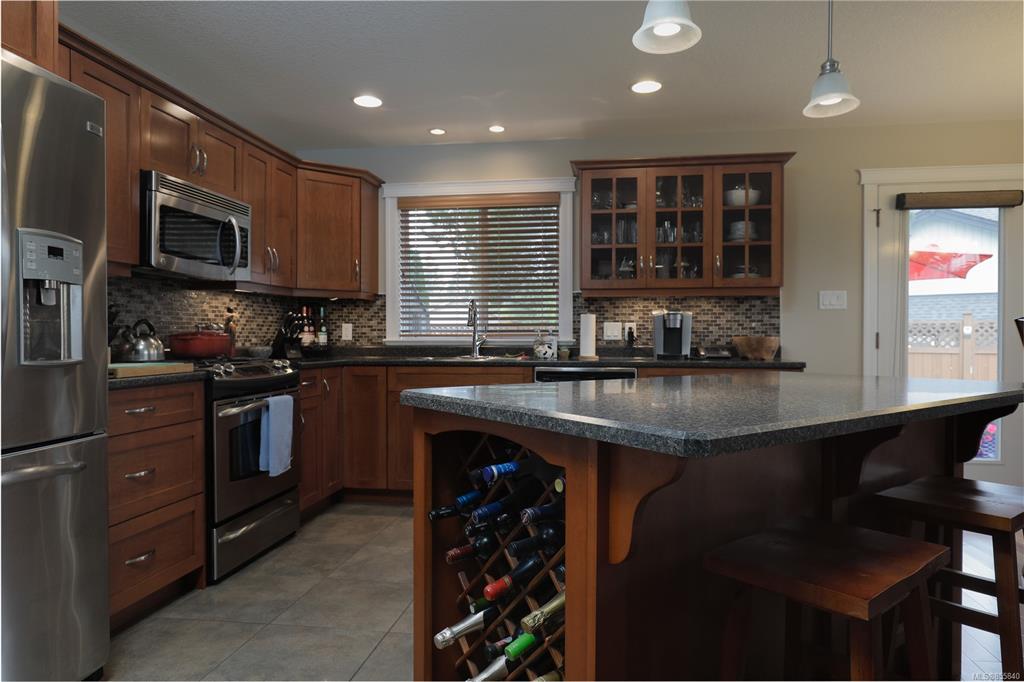$600,000
$599,900
For more information regarding the value of a property, please contact us for a free consultation.
2704 Majestic Pl Nanaimo, BC V9T 0B2
3 Beds
2 Baths
1,363 SqFt
Key Details
Sold Price $600,000
Property Type Single Family Home
Sub Type Single Family Detached
Listing Status Sold
Purchase Type For Sale
Square Footage 1,363 sqft
Price per Sqft $440
Subdivision Heathewood Hills Estates
MLS Listing ID 855840
Sold Date 10/23/20
Style Rancher
Bedrooms 3
HOA Fees $115/mo
Rental Info Unrestricted
Year Built 2008
Annual Tax Amount $3,818
Tax Year 2019
Lot Size 6,534 Sqft
Acres 0.15
Property Sub-Type Single Family Detached
Property Description
Absolutely immaculate 3 bedroom Rancher on a level, corner lot in a great neighborhood! You will fall in love with this property the moment you walk through the doors! Gorgeous custom features and high quality touches set this home apart. Features include vaulted ceilings, a natural gas fireplace, elegant wood floors, central heating with heat pump and a bright open floor plan. Located on a quiet, dead-end street in the Diver Lake area with plenty of parks and green space nearby, this would be a wonderful location to raise a family or to enjoy your retirement. All measurements approximate, please verify if deemed important.
Location
Province BC
County Nanaimo, City Of
Area Na Diver Lake
Zoning RES 01
Direction Northeast
Rooms
Basement Crawl Space
Main Level Bedrooms 3
Kitchen 1
Interior
Heating Heat Pump, Natural Gas
Cooling Air Conditioning, Central Air
Flooring Wood
Fireplaces Number 1
Fireplaces Type Gas
Equipment Central Vacuum Roughed-In
Fireplace 1
Window Features Insulated Windows
Laundry In House
Exterior
Exterior Feature Fenced, Wheelchair Access
Garage Spaces 1.0
Utilities Available Natural Gas To Lot, Underground Utilities
View Y/N 1
View Mountain(s)
Roof Type Fibreglass Shingle
Handicap Access Wheelchair Friendly
Total Parking Spaces 2
Building
Lot Description Curb & Gutter, Private, Sidewalk, No Through Road, Quiet Area, Southern Exposure
Building Description Frame,Insulation: Ceiling,Insulation: Walls,Vinyl Siding, Rancher
Faces Northeast
Foundation Yes
Sewer Sewer To Lot
Water Municipal
Structure Type Frame,Insulation: Ceiling,Insulation: Walls,Vinyl Siding
Others
Restrictions Building Scheme
Tax ID 027-204-111
Ownership Freehold/Strata
Pets Allowed Yes
Read Less
Want to know what your home might be worth? Contact us for a FREE valuation!

Our team is ready to help you sell your home for the highest possible price ASAP
Bought with Royal LePage - Wolstencroft

