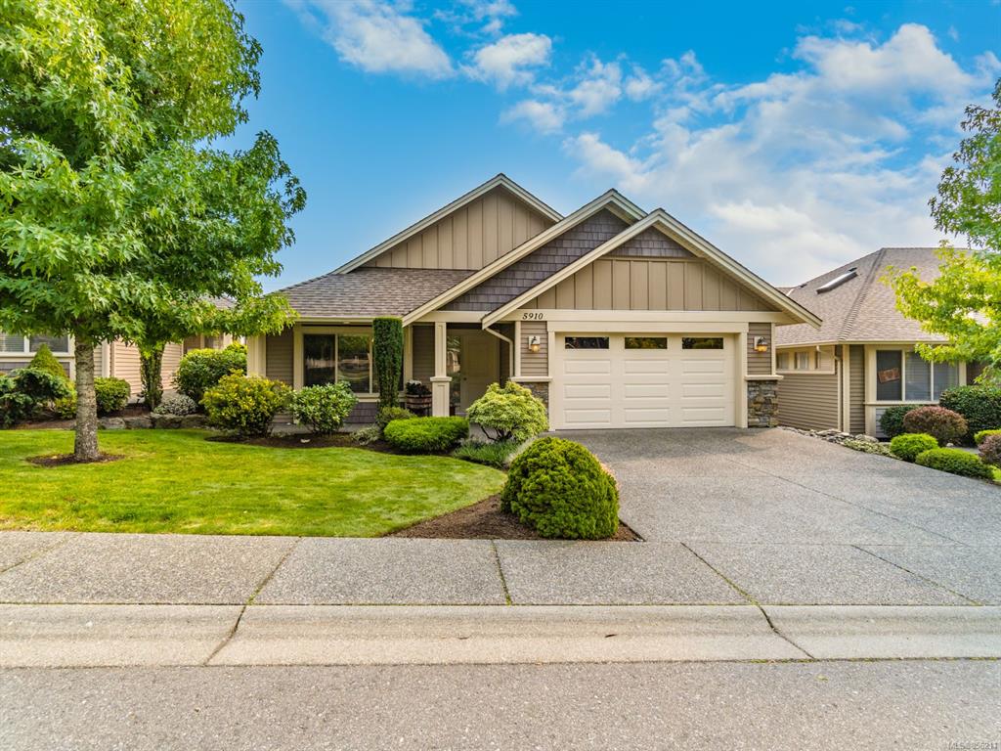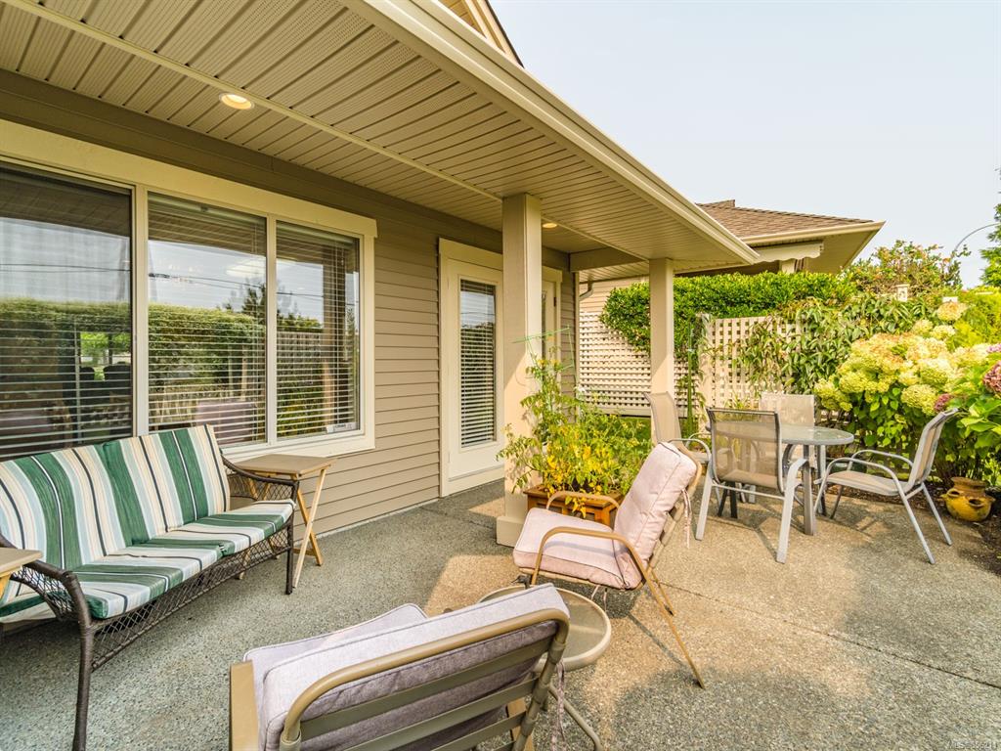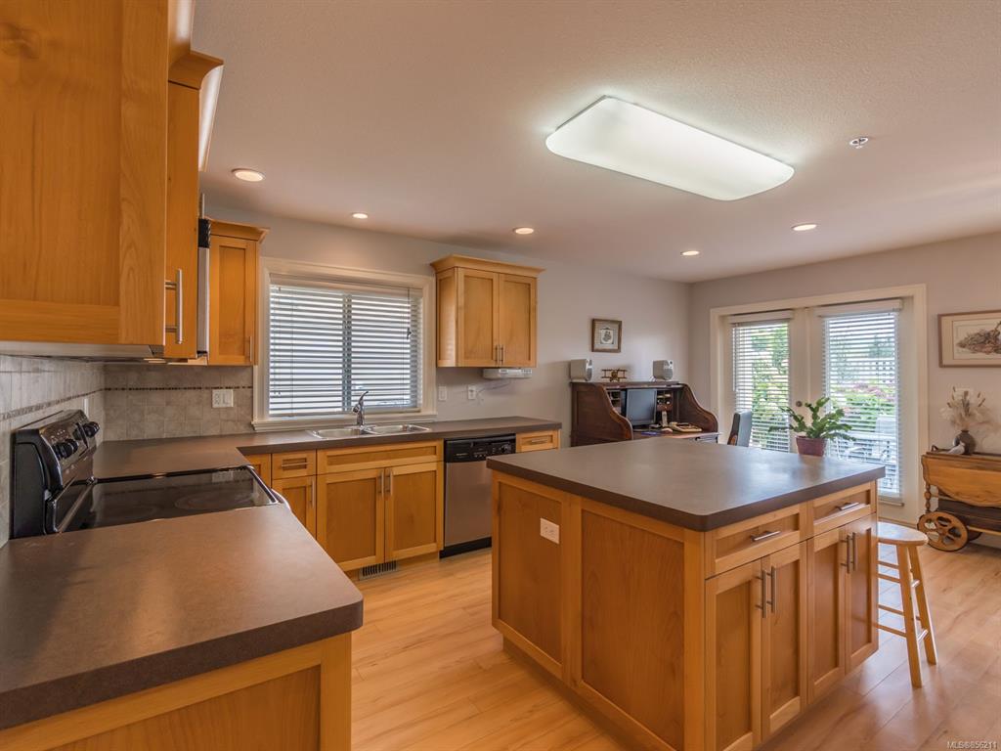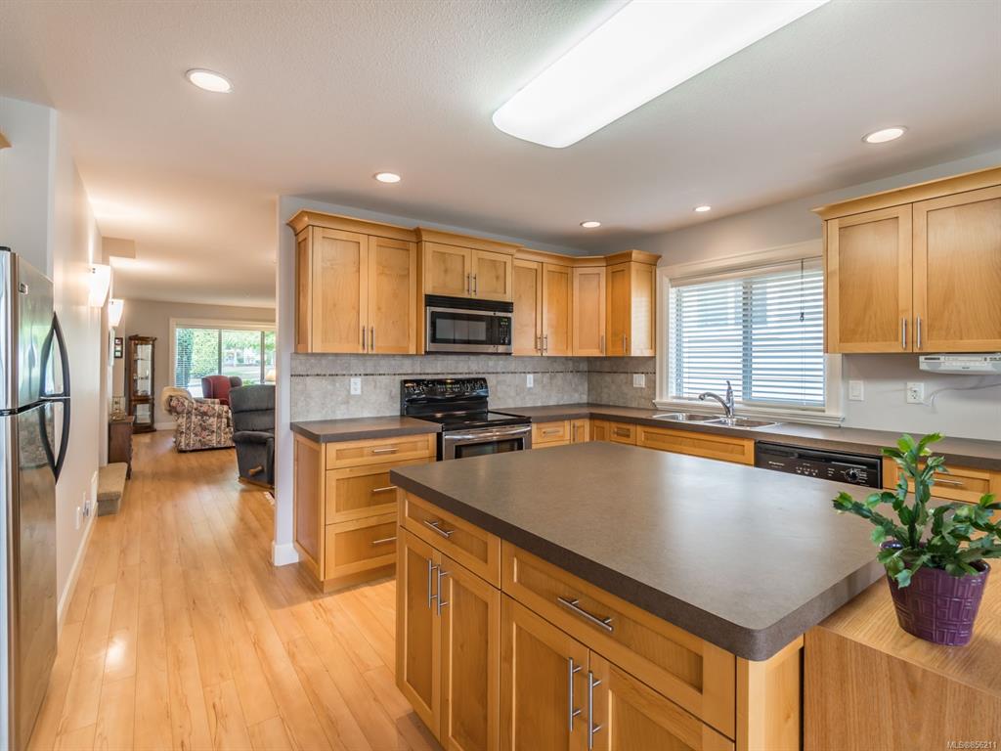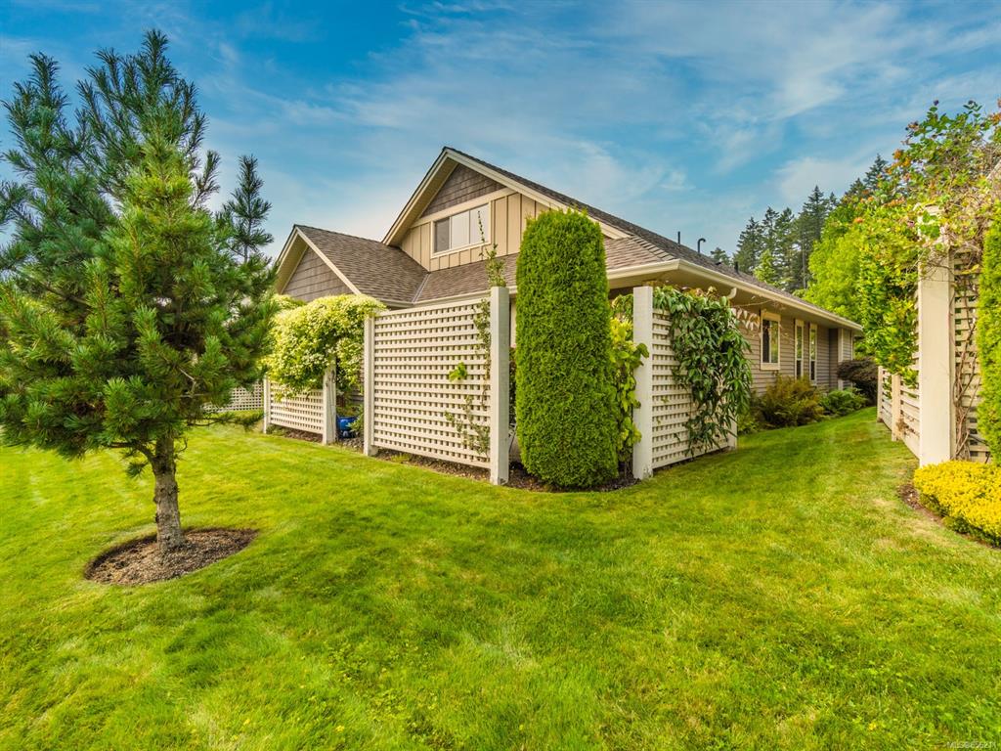$615,000
$625,000
1.6%For more information regarding the value of a property, please contact us for a free consultation.
5910 Kaden Pl Nanaimo, BC V9T 0B5
2 Beds
2 Baths
1,962 SqFt
Key Details
Sold Price $615,000
Property Type Townhouse
Sub Type Row/Townhouse
Listing Status Sold
Purchase Type For Sale
Square Footage 1,962 sqft
Price per Sqft $313
Subdivision Kaden Place
MLS Listing ID 856211
Sold Date 10/30/20
Style Rancher
Bedrooms 2
HOA Fees $293/mo
Rental Info No Rentals
Year Built 2008
Annual Tax Amount $3,963
Tax Year 2019
Property Sub-Type Row/Townhouse
Property Description
Two bedroom plus bonus room detached patio home at Kaden Place. Built by award winning Windley Contracting, you can rest easy in this original owner, sparkling clean home. Location is paramount. Only one block away from North Nanaimo Town Centre, Longwood Station, and Oliver Woods Community Centre. Walk to pretty much every amenity you'll need. The home is one of only four detached patio homes in the complex, and only two with an upstairs bonus room (360 square feet). Currently used as an art studio, but the space has many uses; extra accommodation for when the grand kids stay, a library, den, whatever you need. The main floor is open and spacious and features a large kitchen and eating nook opening to the private and low maintenance patio garden area. Come and experience stress free living in centre of North Nanaimo. This one is so very good.
Location
Province BC
County Nanaimo, City Of
Area Na North Nanaimo
Zoning R6
Direction South
Rooms
Basement Crawl Space
Main Level Bedrooms 2
Kitchen 1
Interior
Heating Forced Air, Natural Gas
Cooling None
Flooring Carpet, Laminate
Fireplaces Number 1
Fireplaces Type Gas
Equipment Central Vacuum Roughed-In
Fireplace 1
Laundry In Unit
Exterior
Exterior Feature Balcony/Patio, Fencing: Full, Low Maintenance Yard
Garage Spaces 1.0
View Y/N 1
View Mountain(s)
Roof Type Fibreglass Shingle
Handicap Access Master Bedroom on Main, No Step Entrance
Total Parking Spaces 9
Building
Lot Description Near Golf Course, Central Location, Southern Exposure, Shopping Nearby
Building Description Frame Wood,Insulation: Ceiling,Insulation: Walls,Vinyl Siding, Rancher
Faces South
Story 2
Foundation Yes
Sewer Sewer To Lot
Water Municipal
Structure Type Frame Wood,Insulation: Ceiling,Insulation: Walls,Vinyl Siding
Others
HOA Fee Include Garbage Removal,Maintenance Grounds,Maintenance Structure,Property Management,Recycling,Sewer
Tax ID 027-577-261
Ownership Freehold/Strata
Pets Allowed Cats, Dogs
Read Less
Want to know what your home might be worth? Contact us for a FREE valuation!

Our team is ready to help you sell your home for the highest possible price ASAP
Bought with RE/MAX of Nanaimo

