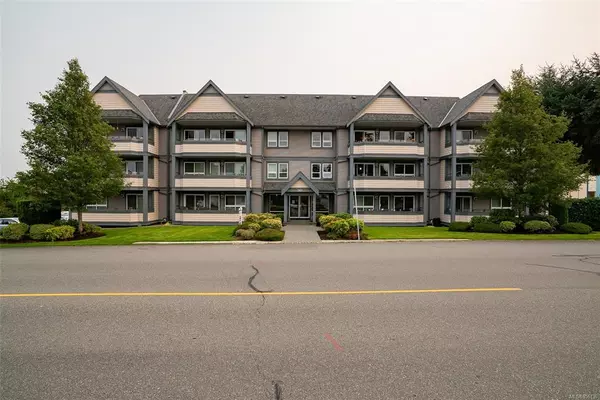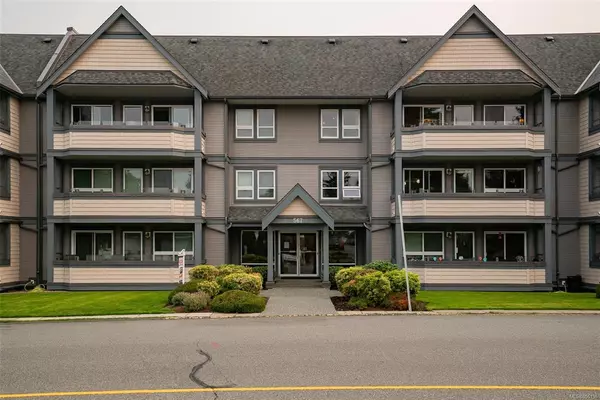$280,000
$264,900
5.7%For more information regarding the value of a property, please contact us for a free consultation.
567 Townsite Rd #403 Nanaimo, BC V9S 1K9
2 Beds
2 Baths
924 SqFt
Key Details
Sold Price $280,000
Property Type Condo
Sub Type Condo Apartment
Listing Status Sold
Purchase Type For Sale
Square Footage 924 sqft
Price per Sqft $303
Subdivision Townsite Gables
MLS Listing ID 856136
Sold Date 02/08/21
Style Other
Bedrooms 2
HOA Fees $329/mo
Rental Info Some Rentals
Year Built 1989
Annual Tax Amount $1,524
Tax Year 2019
Property Sub-Type Condo Apartment
Property Description
This 2 bedroom, 924sf home offers affordability, security, and a thoughtful plan. Set on the top level of Townsite Gables, with an attractive location close to Bowen Park, downtown Nanaimo, shopping, and a short walk to Nanaimo's famous waterfront promenade. With dramatic 12' vaulted ceilings setting the tone in a spacious living room, slider onto a wide deck, open dining room, and practical kitchen with small pantry, all add to your comfort. The bedrooms are set apart including the primary bedroom with 3 piece ensuite; the 2nd bedroom is the ideal “work from home” space so valuable plus double French doors, closet, and window; a 2nd full bathroom and in-unit laundry complete the interior features. Schools, bus routes, and proximity to Vancouver Island University and Nanaimo Hospital are also important amenities. All measurements are approximate & should be verified if important.
Location
Province BC
County Nanaimo, City Of
Area Na Central Nanaimo
Zoning R8
Direction North
Rooms
Main Level Bedrooms 2
Kitchen 1
Interior
Interior Features Elevator, Vaulted Ceiling(s)
Heating Electric
Cooling Other
Laundry In Unit
Exterior
Exterior Feature Balcony
Parking Features Other
Amenities Available Elevator(s), Secured Entry
Roof Type Asphalt Shingle
Handicap Access Accessible Entrance, No Step Entrance
Total Parking Spaces 1
Building
Lot Description Irrigation Sprinkler(s), Landscaped, Recreation Nearby
Building Description Frame Wood, Other
Faces North
Story 4
Foundation Poured Concrete
Sewer Sewer To Lot
Water Municipal
Architectural Style Contemporary
Structure Type Frame Wood
Others
HOA Fee Include Garbage Removal,Insurance,Maintenance Grounds,Maintenance Structure,Property Management,Recycling,Sewer,Taxes,Water
Tax ID 016-342-496
Ownership Freehold/Strata
Pets Allowed None
Read Less
Want to know what your home might be worth? Contact us for a FREE valuation!

Our team is ready to help you sell your home for the highest possible price ASAP
Bought with eXp Realty






