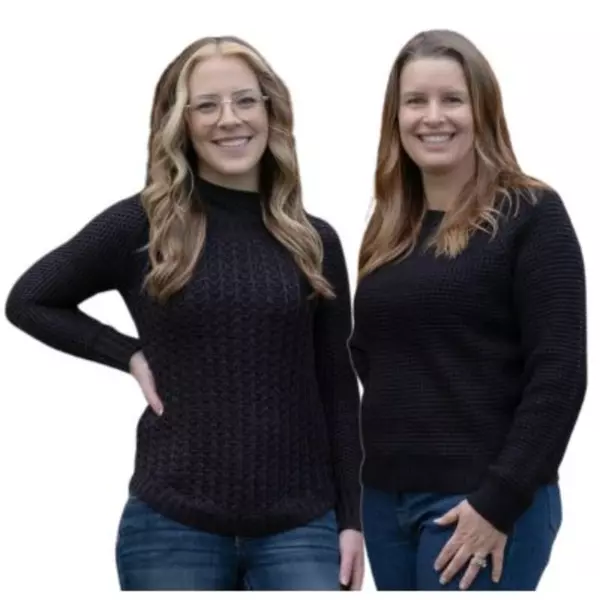$944,895
$899,900
5.0%For more information regarding the value of a property, please contact us for a free consultation.
115 Lindquist Rd Nanaimo, BC V9T 0K2
6 Beds
3 Baths
3,250 SqFt
Key Details
Sold Price $944,895
Property Type Single Family Home
Sub Type Single Family Detached
Listing Status Sold
Purchase Type For Sale
Square Footage 3,250 sqft
Price per Sqft $290
MLS Listing ID 856421
Sold Date 02/15/21
Style Ground Level Entry With Main Up
Bedrooms 6
Rental Info Unrestricted
Year Built 2020
Annual Tax Amount $2,334
Tax Year 2019
Lot Size 6,969 Sqft
Acres 0.16
Property Sub-Type Single Family Detached
Property Description
Fabulous location close to all amenities. Walking distance to schools, parks, beaches and more. The 3250sqft property w/ 6bdrm& 4bth boasts "sunshine" all day! 180 degree views of MT.Benson in the distance which encompasses most of the rear windows and deck views. Quartz countertops/bright kitchen/gourmet chef island/stainless appliances/lighting package/deck access for entertaining. Beautiful Master bedroom with large closet/ensuite. Two additional bedrooms and full bathroom. Gas fireplace adds ambience to the spacious family room and semi formal dining area. Walk in and enjoy high ceilings. Plus a fully self contained two bedroom legal suite with 2 access points if needed. The property will come fenced in the rear for pets and kids. Wide drive way for additional space to park. Landscaped and move in ready upon completion. 2-5-10 warranty is available.
Location
Province BC
County Nanaimo, City Of
Area Na North Nanaimo
Zoning R10
Direction South
Rooms
Basement Finished, Full
Main Level Bedrooms 3
Kitchen 2
Interior
Interior Features Dining Room, Soaker Tub
Heating Baseboard, Electric, Forced Air, Heat Pump, Natural Gas
Cooling Air Conditioning
Flooring Hardwood, Laminate, Vinyl
Fireplaces Number 1
Fireplaces Type Gas
Equipment Central Vacuum Roughed-In
Fireplace 1
Window Features Insulated Windows,Skylight(s),Vinyl Frames
Appliance F/S/W/D
Laundry In House
Exterior
Exterior Feature Balcony/Deck, Fencing: Full, Low Maintenance Yard
Parking Features Garage Double
Garage Spaces 2.0
Utilities Available Cable Available, Cable To Lot, Compost, Electricity Available, Electricity To Lot, Garbage, Natural Gas Available, Natural Gas To Lot, Phone Available, Phone To Lot, Recycling
View Y/N 1
View Mountain(s)
Roof Type Fibreglass Shingle
Handicap Access Primary Bedroom on Main
Total Parking Spaces 2
Building
Lot Description Level
Building Description Frame Wood,Insulation: Ceiling,Insulation: Walls, Ground Level Entry With Main Up
Faces South
Foundation Slab
Sewer Sewer Available, Sewer To Lot
Water Municipal
Structure Type Frame Wood,Insulation: Ceiling,Insulation: Walls
Others
Tax ID 030-297-761
Ownership Freehold
Pets Allowed Aquariums, Birds, Caged Mammals, Cats, Dogs, Yes
Read Less
Want to know what your home might be worth? Contact us for a FREE valuation!

Our team is ready to help you sell your home for the highest possible price ASAP
Bought with Royal LePage Parksville-Qualicum Beach Realty (QU)





