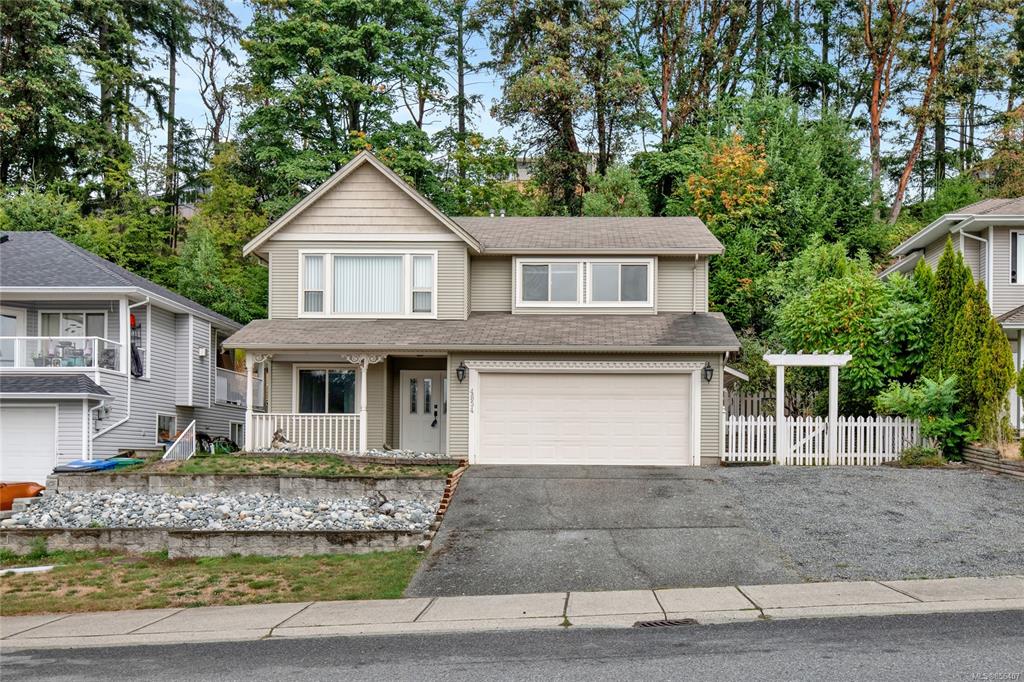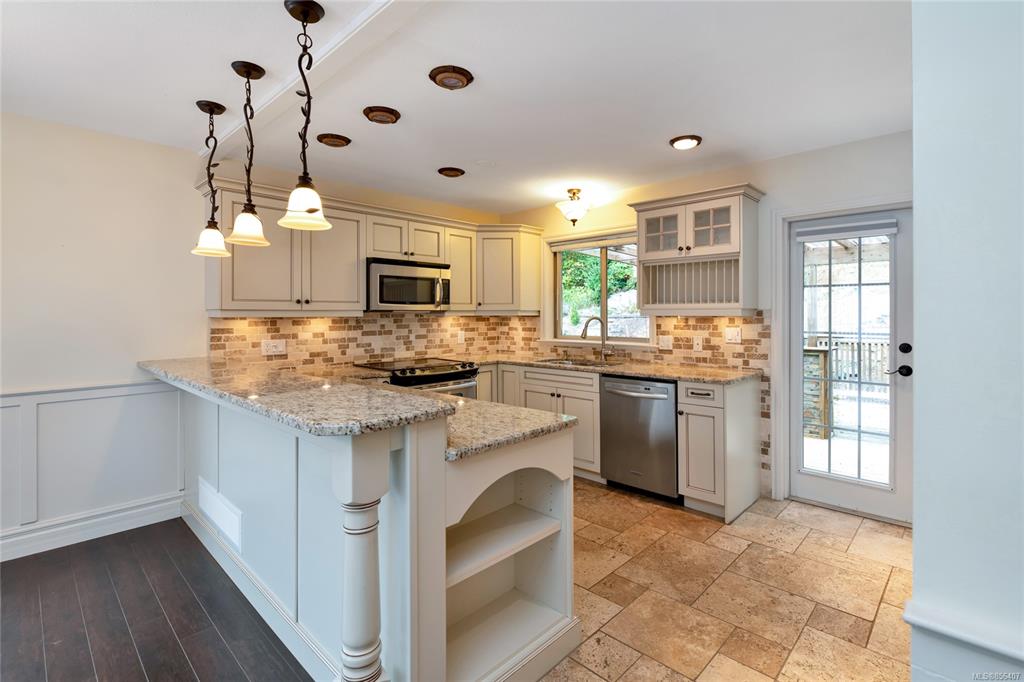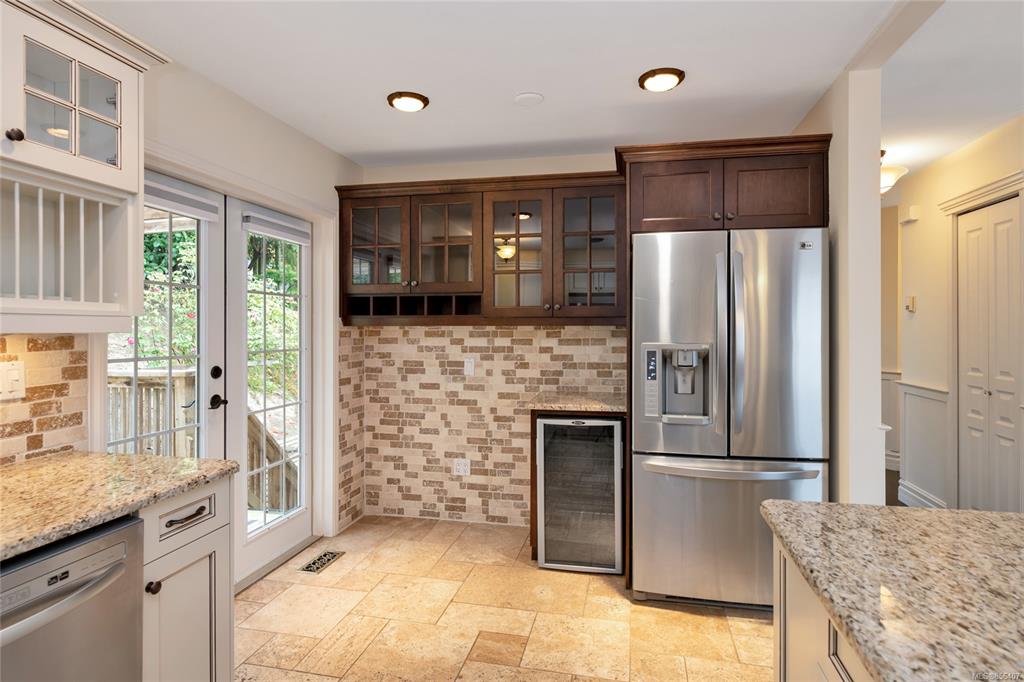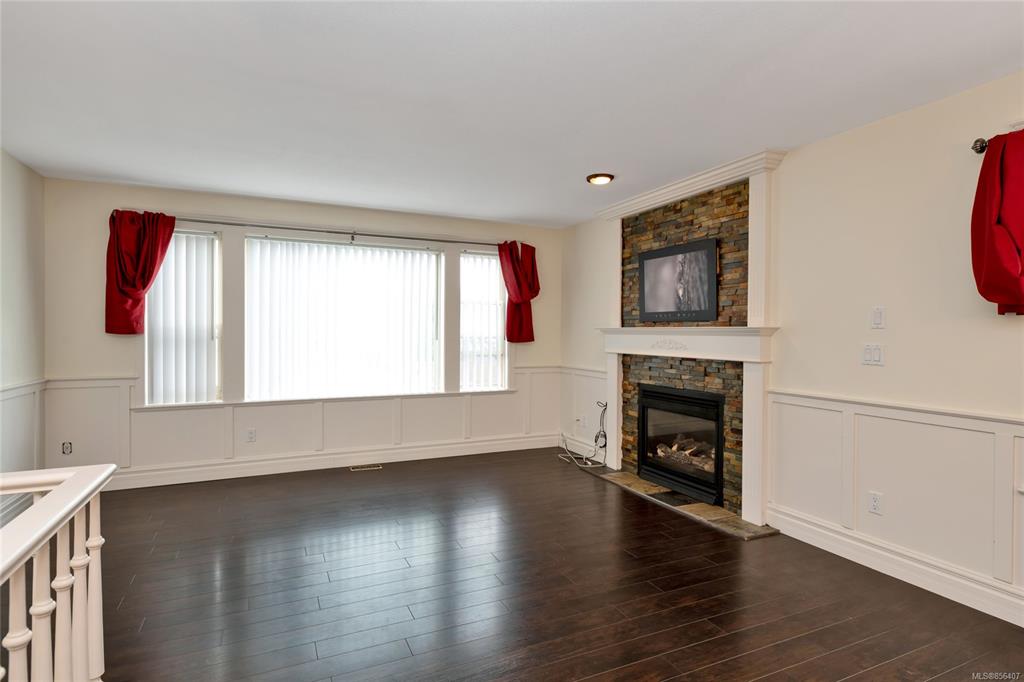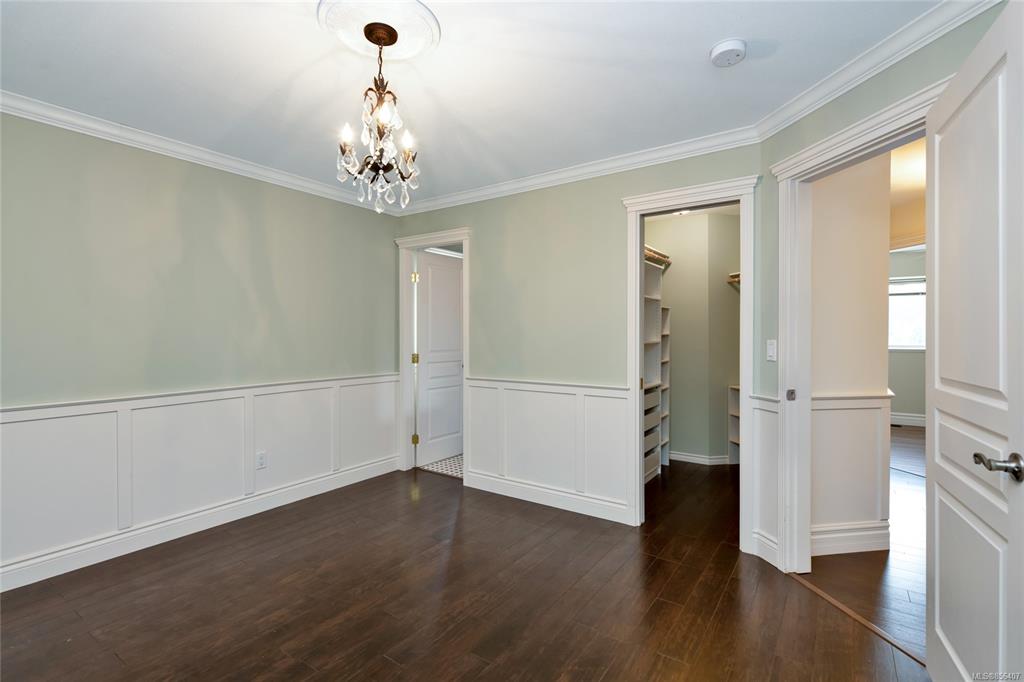$576,000
$544,900
5.7%For more information regarding the value of a property, please contact us for a free consultation.
4854 Fairbrook Cres Nanaimo, BC V9T 6L6
5 Beds
3 Baths
2,006 SqFt
Key Details
Sold Price $576,000
Property Type Single Family Home
Sub Type Single Family Detached
Listing Status Sold
Purchase Type For Sale
Square Footage 2,006 sqft
Price per Sqft $287
MLS Listing ID 856407
Sold Date 10/23/20
Style Ground Level Entry With Main Up
Bedrooms 5
Rental Info Unrestricted
Year Built 1999
Annual Tax Amount $3,715
Tax Year 2019
Lot Size 9,147 Sqft
Acres 0.21
Property Sub-Type Single Family Detached
Property Description
Excellent 3 bedroom home with a 2 bedroom unauthorized suite. This 2,000+ sq.ft home is located in the popular Sunshine Ridge, Uplands subdivision. The main level features a spacious kitchen which includes stainless steel appliances & even a beer/wine fridge. A living room with a natural gas fireplaces faces the front of the home for lots of natural light. The master bedroom has a 3 pc ensuite and a modern decor. Finishing off the main level are 2 other bedrooms, one which would make an excellent kids/teens room and the other a great den or nursery. Downstairs you will find an unauthorized 2bedroom suite, which could easily be converted back as more living space in the main home should you desire. The backyard is comprised of a large wooden & partially covered deck which makes for an excellent space to entertain, all year round! This property is located close to Oliver Woods community centre, shopping, and much more!
Location
Province BC
County Nanaimo, City Of
Area Na Uplands
Zoning R1
Direction See Remarks
Rooms
Basement Finished, Full
Main Level Bedrooms 3
Kitchen 2
Interior
Heating Forced Air, Natural Gas
Cooling None
Flooring Mixed
Fireplaces Number 1
Fireplaces Type Gas, Living Room
Fireplace 1
Appliance Dishwasher, F/S/W/D, Microwave
Laundry In House
Exterior
Exterior Feature Balcony/Deck, Low Maintenance Yard
Garage Spaces 2.0
Utilities Available Natural Gas To Lot
Roof Type Asphalt Shingle
Handicap Access Master Bedroom on Main
Total Parking Spaces 2
Building
Lot Description Sidewalk, Central Location, Easy Access, Family-Oriented Neighbourhood, Shopping Nearby
Building Description Frame,Insulation: Ceiling,Insulation: Walls,Vinyl Siding, Ground Level Entry With Main Up
Faces See Remarks
Foundation Yes
Sewer Sewer To Lot
Water Municipal
Additional Building Exists
Structure Type Frame,Insulation: Ceiling,Insulation: Walls,Vinyl Siding
Others
Tax ID 023-859-601
Ownership Freehold
Pets Allowed Yes
Read Less
Want to know what your home might be worth? Contact us for a FREE valuation!

Our team is ready to help you sell your home for the highest possible price ASAP
Bought with RE/MAX of Nanaimo

