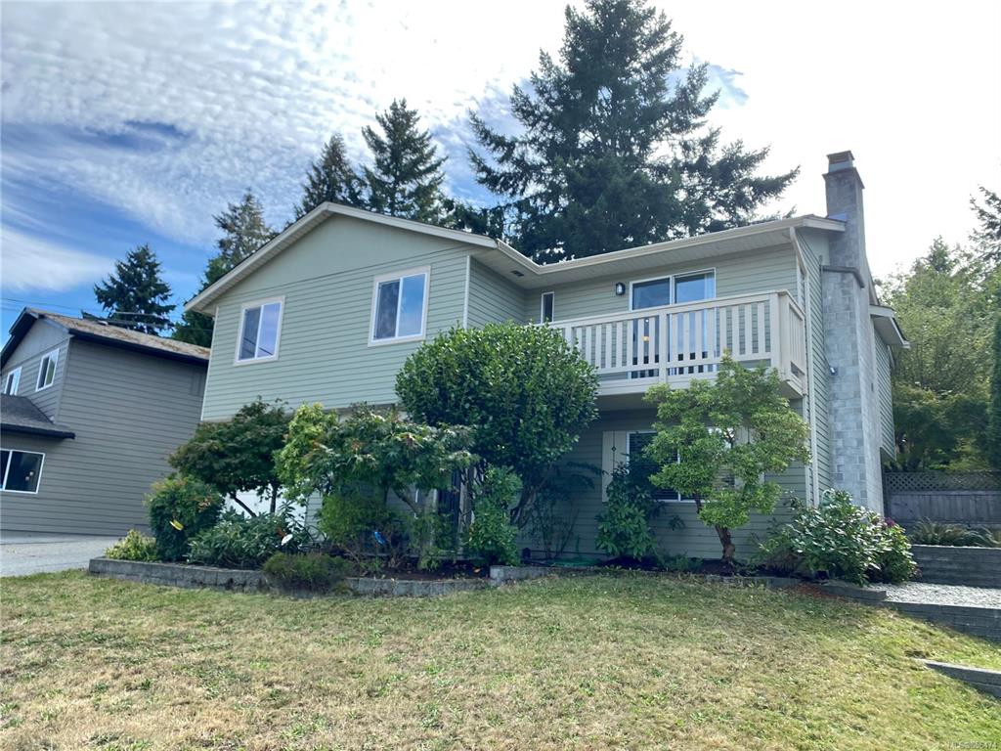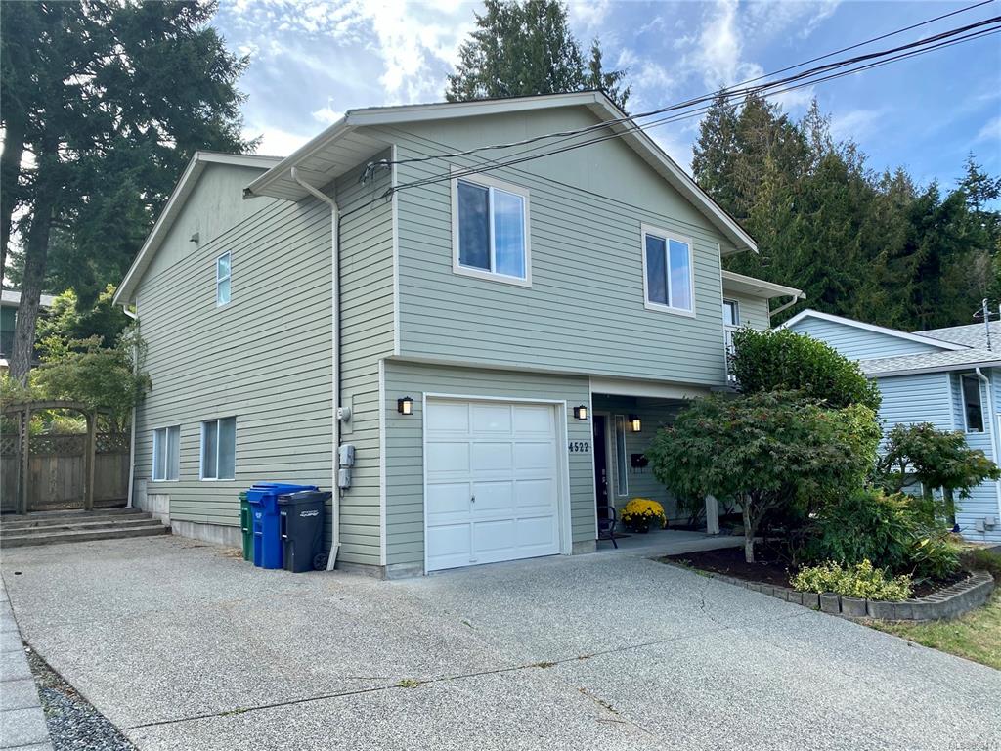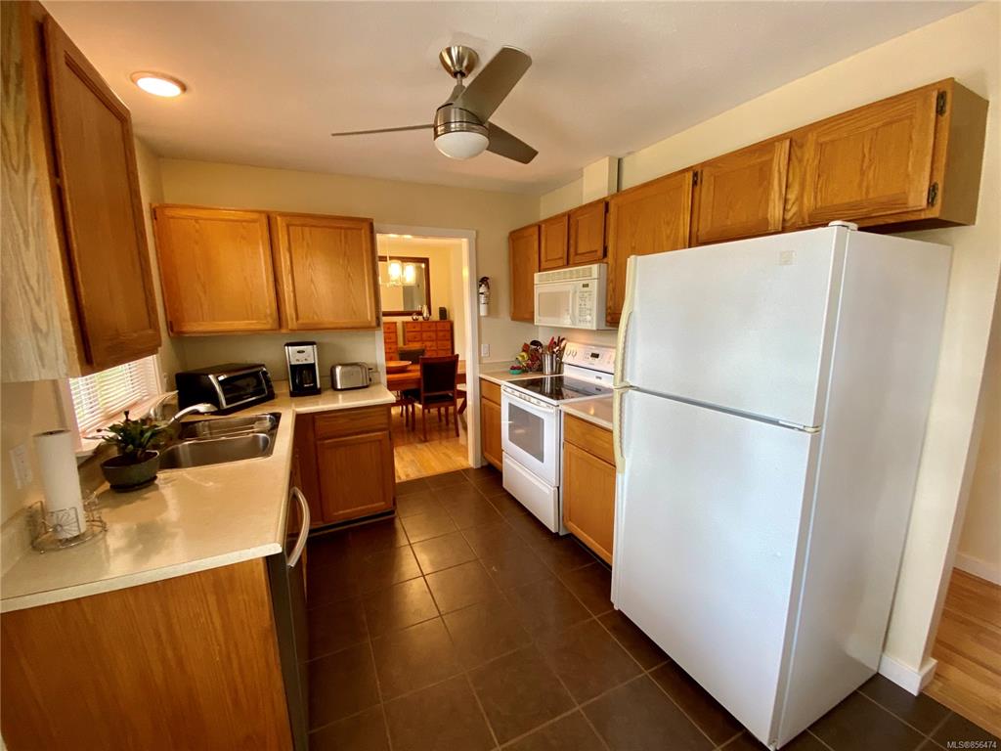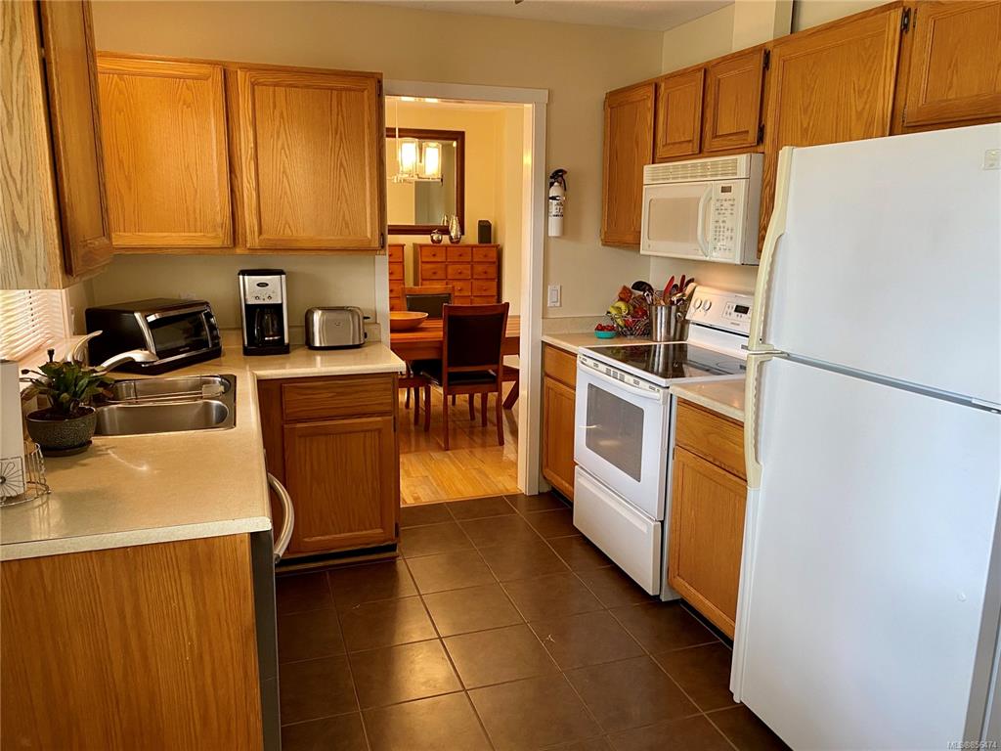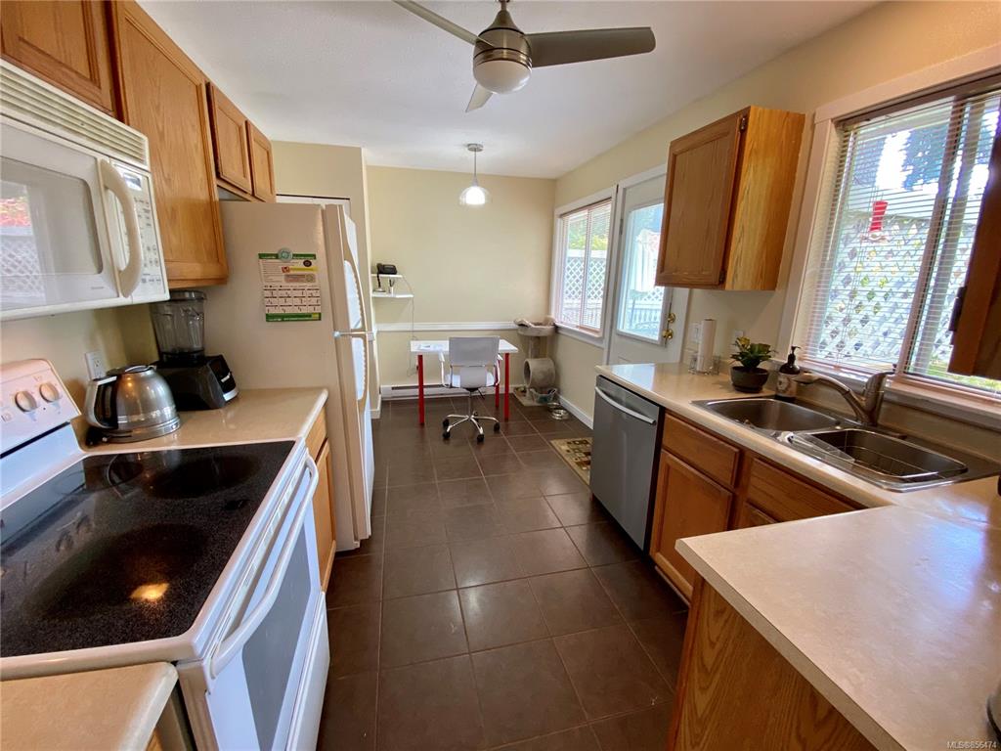$525,000
$529,900
0.9%For more information regarding the value of a property, please contact us for a free consultation.
4522 Woodwinds Cres Nanaimo, BC V9T 5K2
5 Beds
3 Baths
1,978 SqFt
Key Details
Sold Price $525,000
Property Type Single Family Home
Sub Type Single Family Detached
Listing Status Sold
Purchase Type For Sale
Square Footage 1,978 sqft
Price per Sqft $265
MLS Listing ID 856474
Sold Date 10/23/20
Style Ground Level Entry With Main Up
Bedrooms 5
Rental Info Unrestricted
Year Built 1988
Annual Tax Amount $3,513
Tax Year 2020
Lot Size 6,534 Sqft
Acres 0.15
Property Sub-Type Single Family Detached
Property Description
Don't wait on this recently renovated 4 Bedroom, 3 Bath residence in the popular Uplands area. This immaculate home has had many updates including the bathrooms, flooring, & paint. Gorgeous hardwood floors are on the main level, while the living/ dining room area has a cozy fireplace with sliding doors to the front deck. The Kitchen has attractive wood cabinetry, with a door that opens to the large rear deck, providing access to the private fenced backyard. The main floor has 3 spacious Bedrooms, including a Master Bedroom with Ensuite & Walk-In Closet. The lower level has a cozy Family Room with gas fireplace, while there is an additional bedroom, plus a large laundry room with sink & cabinets. The Garage provides room for your vehicle, while RV Parking is also available at the side. Fully Landscaped with a private backyard and near Uplands School & North Nanaimo Town Centre. Sharply priced for quick sale! All measurements are approximate.
Location
Province BC
County Nanaimo, City Of
Area Na Uplands
Zoning R1
Direction North
Rooms
Basement Full
Main Level Bedrooms 3
Kitchen 1
Interior
Heating Baseboard, Electric
Cooling None
Fireplaces Number 2
Fireplaces Type Electric, Gas
Fireplace 1
Laundry In House
Exterior
Exterior Feature Fenced
Garage Spaces 1.0
Roof Type Asphalt Shingle,Fibreglass Shingle
Total Parking Spaces 2
Building
Lot Description Landscaped, Central Location, Quiet Area
Building Description Frame Wood,Insulation: Partial,Insulation: Walls,Wood, Ground Level Entry With Main Up
Faces North
Foundation Poured Concrete
Sewer Sewer Available
Water Municipal
Structure Type Frame Wood,Insulation: Partial,Insulation: Walls,Wood
Others
Tax ID 000-620-386
Ownership Freehold
Acceptable Financing Refer To Mortgagee
Listing Terms Refer To Mortgagee
Pets Allowed Yes
Read Less
Want to know what your home might be worth? Contact us for a FREE valuation!

Our team is ready to help you sell your home for the highest possible price ASAP
Bought with RE/MAX of Nanaimo

