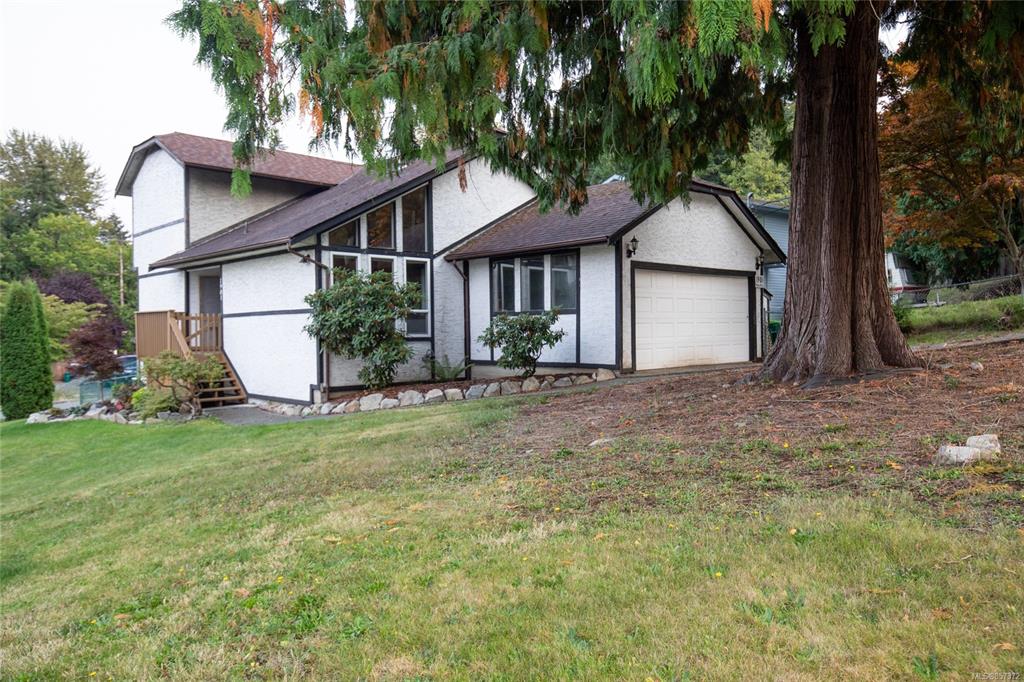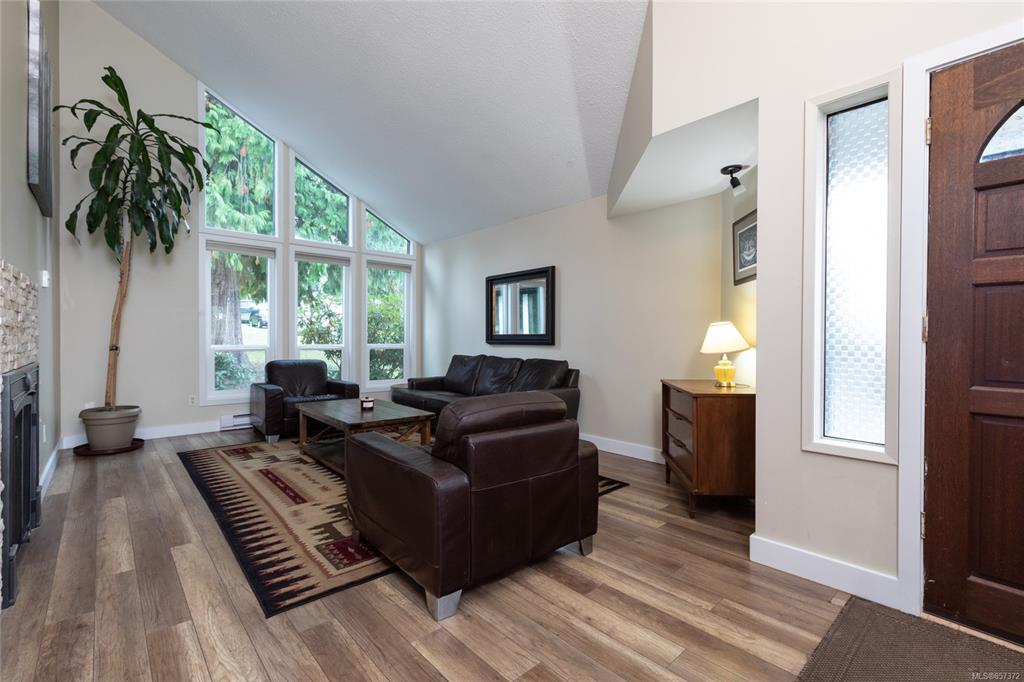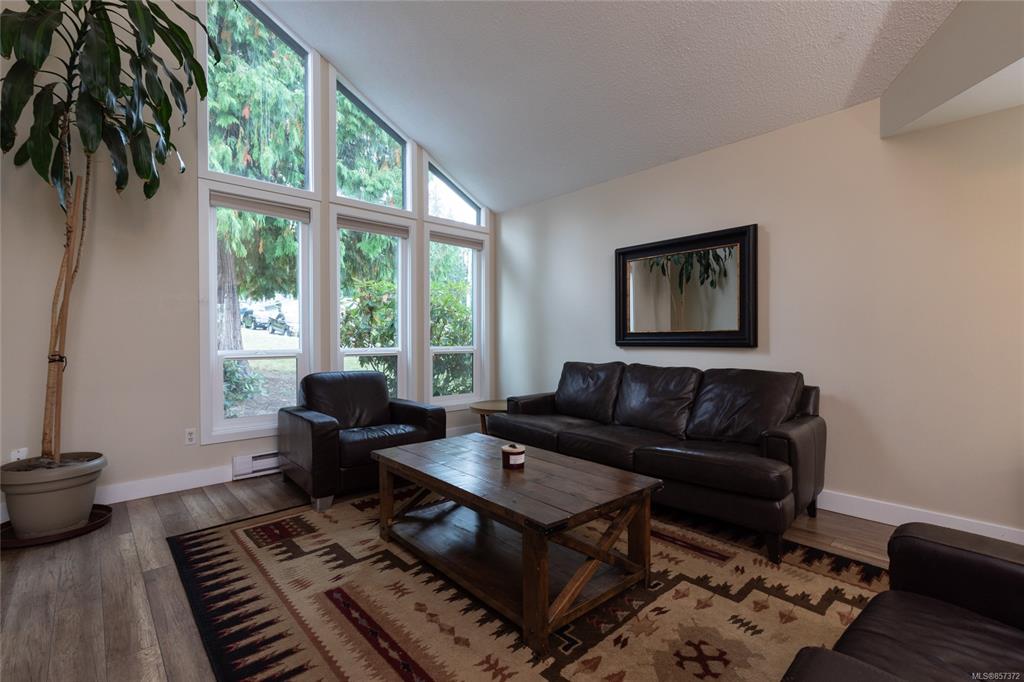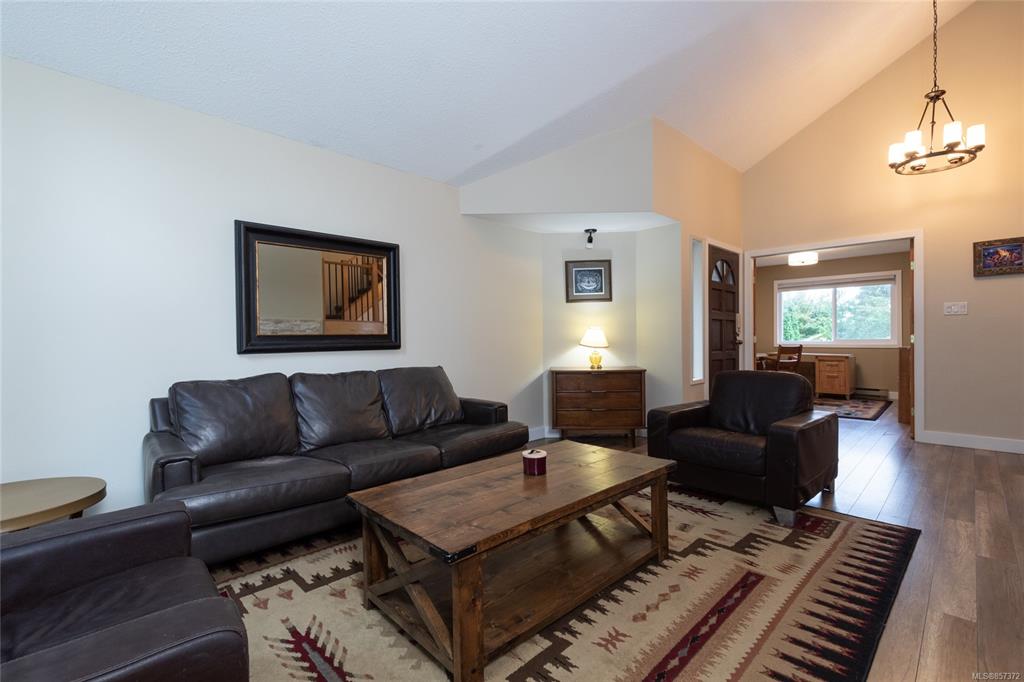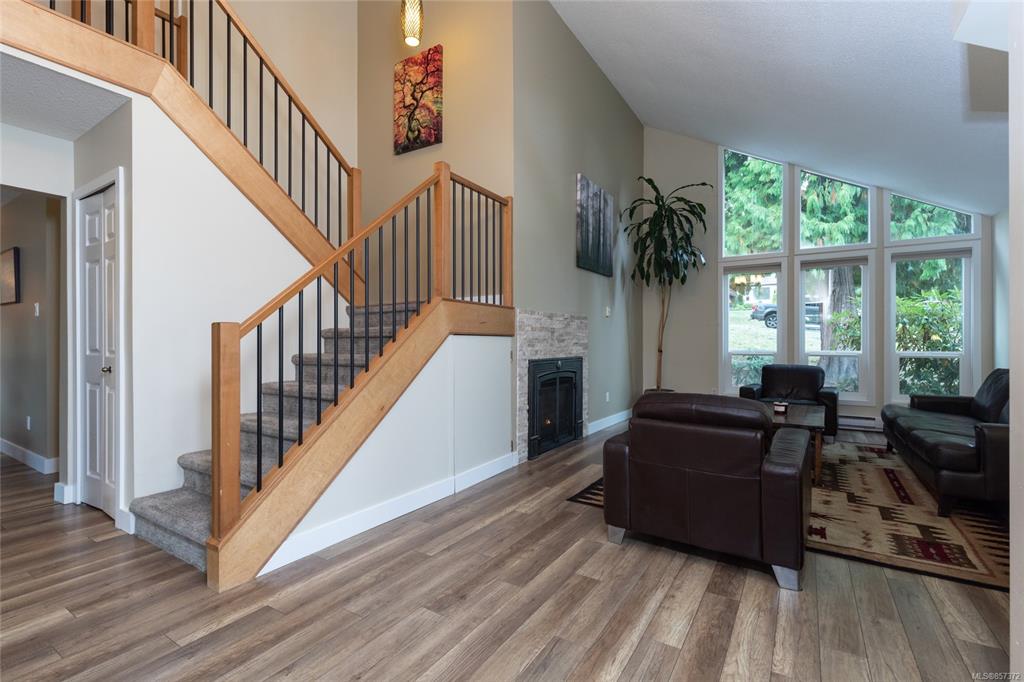$559,000
$559,000
For more information regarding the value of a property, please contact us for a free consultation.
1901 Peat Pl Nanaimo, BC V9R 5K3
3 Beds
3 Baths
1,765 SqFt
Key Details
Sold Price $559,000
Property Type Single Family Home
Sub Type Single Family Detached
Listing Status Sold
Purchase Type For Sale
Square Footage 1,765 sqft
Price per Sqft $316
MLS Listing ID 857372
Sold Date 10/30/20
Style Main Level Entry with Upper Level(s)
Bedrooms 3
Rental Info Unrestricted
Year Built 1979
Annual Tax Amount $3,107
Tax Year 2019
Lot Size 8,712 Sqft
Acres 0.2
Property Sub-Type Single Family Detached
Property Description
You will fall in love with this tastefully updated 2 storey home in Miner's Park. The main level living has all new laminate flooring throughout. The vaulted ceilings in the very comfortable living room are highlighted by floor to ceiling windows showing off the huge fir tree out front. The valor gas fireplace heats the room to perfection. There is a large den/bedroom/dining room off of the entranceway. The kitchen has quartz counter tops, solid wood cupboards and a warm and inviting bay window eating area. Currently the family room is being used as a dining room, but which ever you choose to use it for, its perfect as there is another valor gas fireplace and a sliding window to a perfect sundeck. The carpets are all new leading upstairs to 3 good sized bedrooms with the master having an updated 3 piece ensuite and his and her closets. The main bathroom has all been updated as well. All of this on a huge sun drenched corner lot!! Easy to show! All measurements are approx.
Location
Province BC
County Nanaimo, City Of
Area Na University District
Zoning R1
Direction West
Rooms
Basement Crawl Space
Kitchen 1
Interior
Interior Features Breakfast Nook, Ceiling Fan(s), Closet Organizer, Dining Room, Eating Area, Vaulted Ceiling(s)
Heating Baseboard, Electric
Cooling None
Flooring Carpet, Laminate
Fireplaces Number 2
Fireplaces Type Gas
Fireplace 1
Window Features Screens,Vinyl Frames
Appliance Dishwasher, F/S/W/D
Laundry In House
Exterior
Exterior Feature Balcony/Deck, Fenced
Garage Spaces 2.0
Roof Type Asphalt Shingle
Total Parking Spaces 2
Building
Lot Description Corner, Landscaped, Rectangular Lot, Family-Oriented Neighbourhood, Recreation Nearby, Southern Exposure, Shopping Nearby
Building Description Frame Wood,Insulation All,Stucco, Main Level Entry with Upper Level(s)
Faces West
Foundation Poured Concrete
Sewer Sewer To Lot
Water Municipal
Architectural Style Contemporary
Additional Building None
Structure Type Frame Wood,Insulation All,Stucco
Others
Tax ID 001-213-016
Ownership Freehold
Acceptable Financing Must Be Paid Off
Listing Terms Must Be Paid Off
Pets Allowed Yes
Read Less
Want to know what your home might be worth? Contact us for a FREE valuation!

Our team is ready to help you sell your home for the highest possible price ASAP
Bought with eXp Realty

