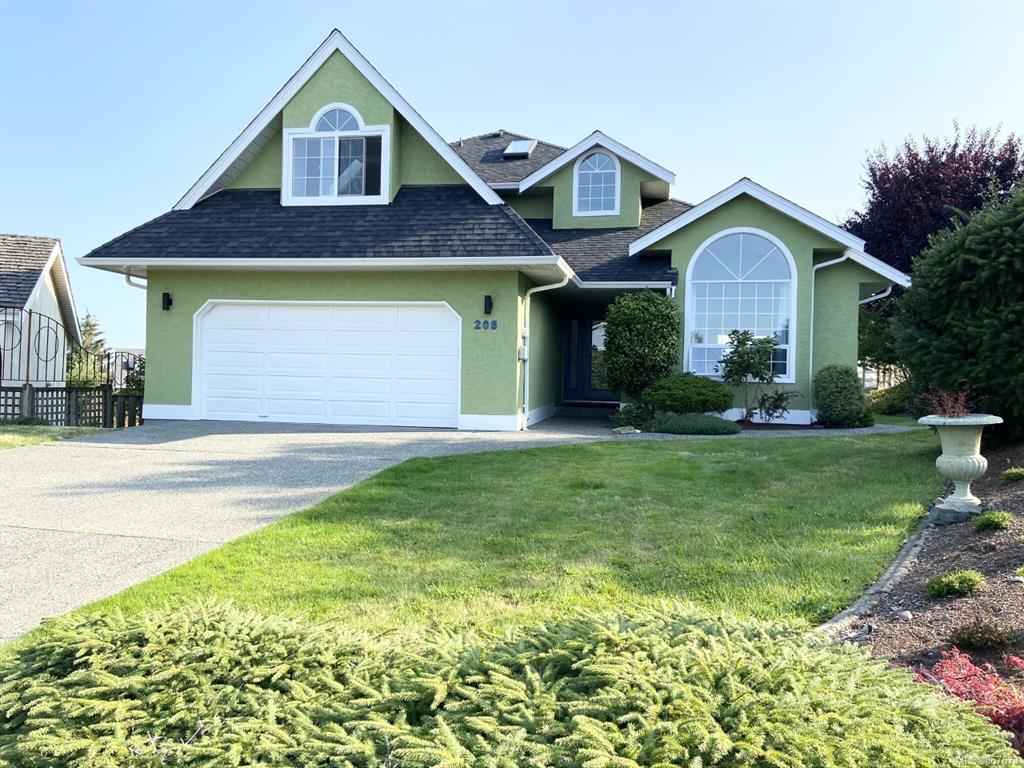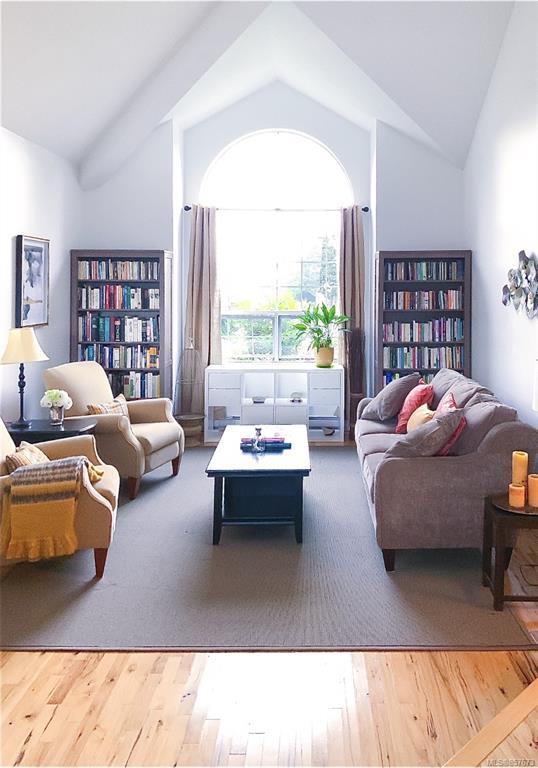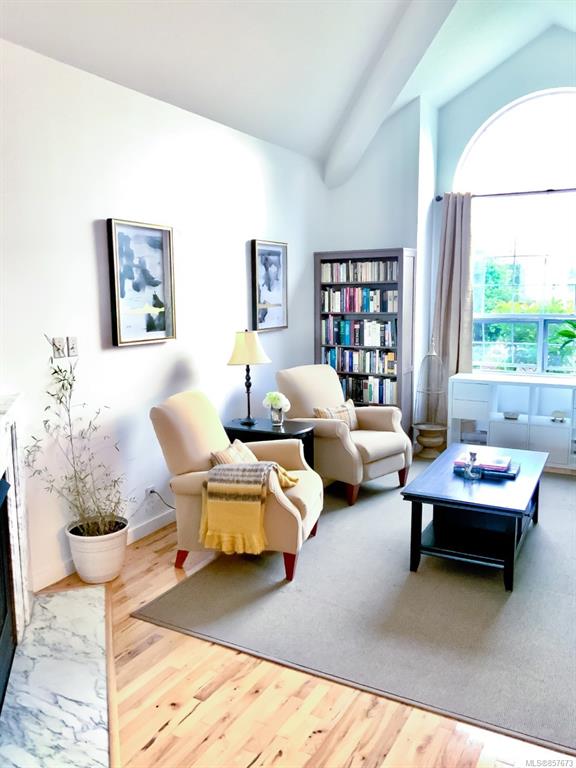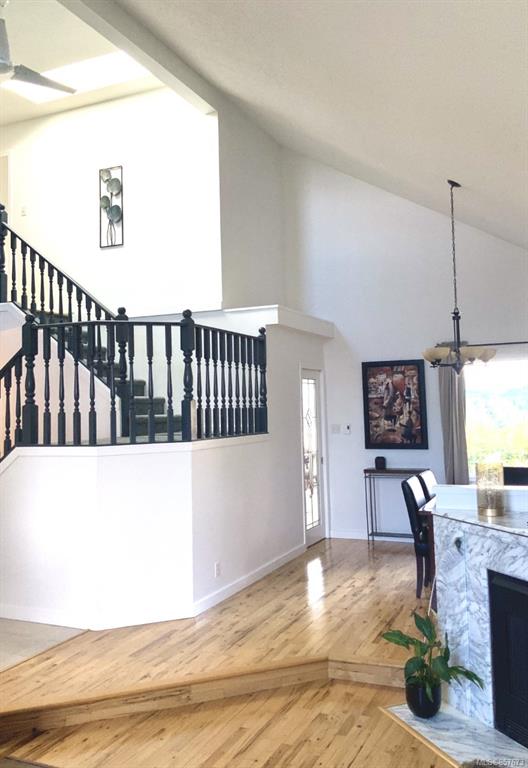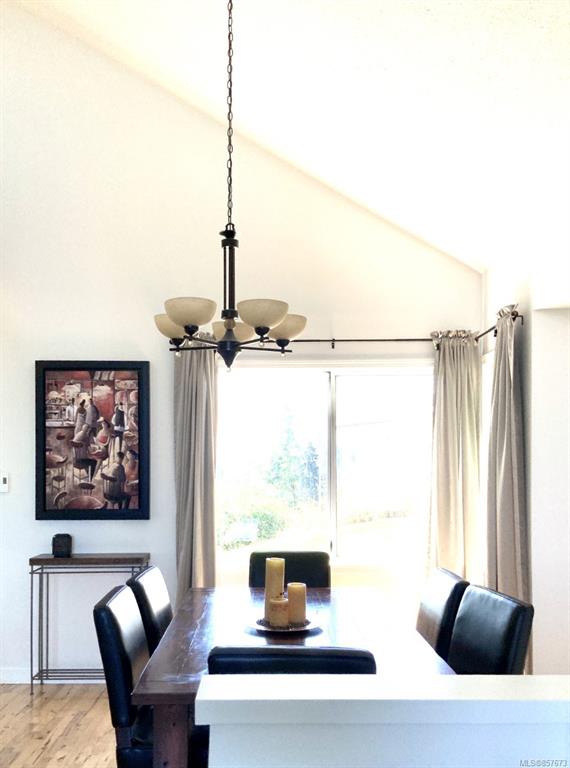$745,000
$749,900
0.7%For more information regarding the value of a property, please contact us for a free consultation.
208 SCARBOROUGH Pl Nanaimo, BC V9T 5L3
4 Beds
3 Baths
2,450 SqFt
Key Details
Sold Price $745,000
Property Type Single Family Home
Sub Type Single Family Detached
Listing Status Sold
Purchase Type For Sale
Square Footage 2,450 sqft
Price per Sqft $304
MLS Listing ID 857673
Sold Date 11/05/20
Style Main Level Entry with Lower/Upper Lvl(s)
Bedrooms 4
Rental Info Unrestricted
Year Built 1989
Annual Tax Amount $4,632
Tax Year 2019
Lot Size 7,405 Sqft
Acres 0.17
Property Sub-Type Single Family Detached
Property Description
Set in the beautiful ""Oakridge"" subdivision off of Hammond Bay Road. On a quiet cul-de-sac within walking distance to beach access & a short drive to shopping & schools. This 3 level, 3356 sqft home has undergone significant renovations and features throughout. The main level enjoys vaulted ceilings, open living room with a corner gas fireplace, an adjoining dining room, a fully renovated south-facing gourmet kitchen and eating nook. The kitchen features maple cabinets, quartz countertops, built-ins & loads of cabinet space. The kitchen opens to a sunken family room with access to the deck. The main floor is completed by a den & a 2 piece bathroom. Upstairs, you'll find all 4 bedrooms and the main 4 piece bathroom. The master bedroom is bright with a walk out deck, ocean views, large walk-in closet and a 5 piece en-suite with glass shower. The 907 sq ft walkout unfinished basement is roughed-in for a bathroom & could be ideal for a suite.
Location
Province BC
County Nanaimo, City Of
Area Na Hammond Bay
Direction East
Rooms
Basement Full, Unfinished
Kitchen 1
Interior
Heating Baseboard, Electric
Cooling None
Flooring Mixed
Fireplaces Number 1
Fireplaces Type Propane
Fireplace 1
Laundry In House
Exterior
Exterior Feature Balcony/Patio
Garage Spaces 1.0
View Y/N 1
View Mountain(s)
Roof Type Asphalt Shingle
Total Parking Spaces 4
Building
Building Description Frame, Main Level Entry with Lower/Upper Lvl(s)
Faces East
Foundation Poured Concrete
Sewer Sewer To Lot
Water Municipal
Structure Type Frame
Others
Tax ID 000-128-961
Ownership Freehold
Pets Allowed Yes
Read Less
Want to know what your home might be worth? Contact us for a FREE valuation!

Our team is ready to help you sell your home for the highest possible price ASAP
Bought with Royal LePage Parksville-Qualicum Beach Realty (PK)

