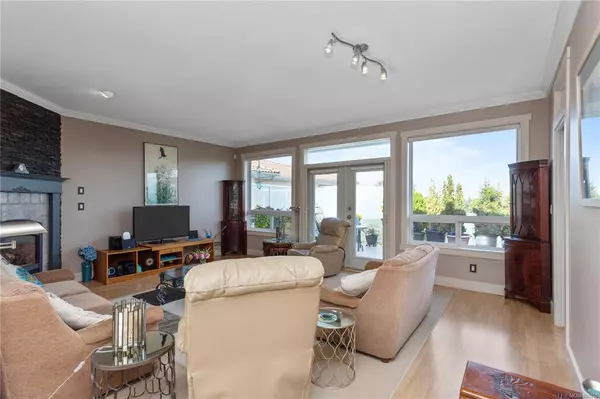$780,000
$798,900
2.4%For more information regarding the value of a property, please contact us for a free consultation.
4172 Gulfview Dr Nanaimo, BC V9T 6G3
3 Beds
3 Baths
2,520 SqFt
Key Details
Sold Price $780,000
Property Type Single Family Home
Sub Type Single Family Detached
Listing Status Sold
Purchase Type For Sale
Square Footage 2,520 sqft
Price per Sqft $309
MLS Listing ID 858335
Sold Date 01/14/21
Style Main Level Entry with Lower Level(s)
Bedrooms 3
Rental Info Unrestricted
Year Built 2003
Annual Tax Amount $4,653
Tax Year 2019
Lot Size 8,276 Sqft
Acres 0.19
Property Sub-Type Single Family Detached
Property Description
Ocean and mountain views are just a few of the highlights this well maintained residence has to offer. Extensive use of brick on the exterior, mature landscaping and stamped concrete driveway offer prestigious curb appeal to this lovely 3 bedroom home. The main floor features high ceilings, sky lights, large windows, and never ending views from the kitchen, living and dining room. An entrance with vaulted ceilings, office, powder room, storage and laundry room complete the main floor. The lower level has the master bedroom with a luxurious 5-piece ensuite, walk in closet and access to a private patio. There are 2 additional bedrooms, a 5-piece bathroom and plenty of storage. An amazing feature not seen in many homes is the radiant floor heating that is fueled by a gas hot water heater offering low cost heating. Even the double garage has a heated floor! This home is ideal for retirees or young family looking for an excellent North Nanaimo location and is a must to view!!!
Location
Province BC
County Nanaimo, City Of
Area Na North Nanaimo
Zoning R1
Direction South
Rooms
Basement Finished, Walk-Out Access
Kitchen 1
Interior
Interior Features Cathedral Entry, Ceiling Fan(s), Eating Area, French Doors, Storage
Heating Hot Water, Natural Gas
Cooling None
Flooring Mixed
Fireplaces Number 1
Fireplaces Type Gas, Living Room
Equipment Central Vacuum, Electric Garage Door Opener
Fireplace 1
Window Features Vinyl Frames
Appliance F/S/W/D
Laundry In House
Exterior
Exterior Feature Balcony/Deck, Balcony/Patio, Low Maintenance Yard
Parking Features Garage Double
Garage Spaces 2.0
Utilities Available Natural Gas To Lot, Underground Utilities
View Y/N 1
View Mountain(s), Ocean
Roof Type Fibreglass Shingle
Handicap Access Accessible Entrance
Total Parking Spaces 2
Building
Lot Description Curb & Gutter, Easy Access, Family-Oriented Neighbourhood, Landscaped, Quiet Area, Sidewalk
Building Description Brick,Frame Wood,Insulation All,Vinyl Siding, Main Level Entry with Lower Level(s)
Faces South
Foundation Poured Concrete
Sewer Sewer To Lot
Water Municipal
Architectural Style Contemporary
Additional Building None
Structure Type Brick,Frame Wood,Insulation All,Vinyl Siding
Others
Tax ID 024-601-497
Ownership Freehold
Acceptable Financing Purchaser To Finance
Listing Terms Purchaser To Finance
Pets Allowed Aquariums, Birds, Caged Mammals, Cats, Dogs, Yes
Read Less
Want to know what your home might be worth? Contact us for a FREE valuation!

Our team is ready to help you sell your home for the highest possible price ASAP
Bought with 460 Realty Inc.






