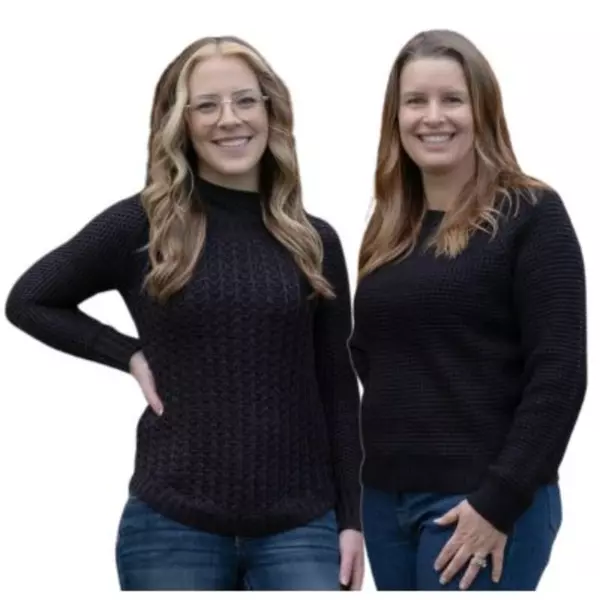$607,500
$549,900
10.5%For more information regarding the value of a property, please contact us for a free consultation.
684 Montague Rd Nanaimo, BC V9R 3G3
4 Beds
2 Baths
1,944 SqFt
Key Details
Sold Price $607,500
Property Type Single Family Home
Sub Type Single Family Detached
Listing Status Sold
Purchase Type For Sale
Square Footage 1,944 sqft
Price per Sqft $312
MLS Listing ID 863775
Sold Date 02/18/21
Style Split Entry
Bedrooms 4
Rental Info Unrestricted
Year Built 1972
Annual Tax Amount $3,406
Tax Year 2020
Lot Size 10,454 Sqft
Acres 0.24
Lot Dimensions 66 x 158
Property Sub-Type Single Family Detached
Property Description
SOLD. Great investment with unauthorized suite. This 4 bedroom 2081 sq ft home is located only a short walk to all levels
of schools, aquatic center and Malaspina University. Vinyl thermal windows upstairs, the kitchen is spacious and
bright with a deck off the kitchen ideal for families and get togethers . The deck has a large fully enclosed garage
underneath and the beautiful back yard is fully fenced, with tons of space for gardening and for the kids to play.
The upstairs has 3 large bedrooms with a 4 piece bath and the downstairs is an open plan, large 1 bedroom suite
with stacking washer and dryer. Excellent starter home for a family looking to be close to schools and on a quiet
no thru street with a mortgage helper. Heat pumps for both levels. Tenancy is month to month $1600 up and $750 down
Location
Province BC
County Nanaimo, City Of
Area Na University District
Zoning RS1A
Direction Southeast
Rooms
Other Rooms Workshop
Basement Full
Main Level Bedrooms 3
Kitchen 2
Interior
Interior Features Storage
Heating Heat Pump
Cooling Wall Unit(s)
Flooring Mixed
Window Features Aluminum Frames,Insulated Windows,Vinyl Frames
Appliance F/S/W/D
Laundry In House
Exterior
Exterior Feature Fencing: Full, Garden
Parking Features Carport, Garage
Garage Spaces 1.0
Carport Spaces 1
Roof Type Asphalt Shingle
Total Parking Spaces 3
Building
Lot Description Easy Access, Landscaped, No Through Road, Quiet Area, Recreation Nearby
Building Description Insulation All,Insulation: Ceiling,Insulation: Walls,Stucco,Stucco & Siding,Wood, Split Entry
Faces Southeast
Foundation Slab
Sewer Sewer Connected
Water Municipal
Structure Type Insulation All,Insulation: Ceiling,Insulation: Walls,Stucco,Stucco & Siding,Wood
Others
Tax ID 002-860-422
Ownership Freehold
Pets Allowed Aquariums, Birds, Caged Mammals, Cats, Dogs, Yes
Read Less
Want to know what your home might be worth? Contact us for a FREE valuation!

Our team is ready to help you sell your home for the highest possible price ASAP
Bought with Royal LePage Nanaimo Realty (NanIsHwyN)






