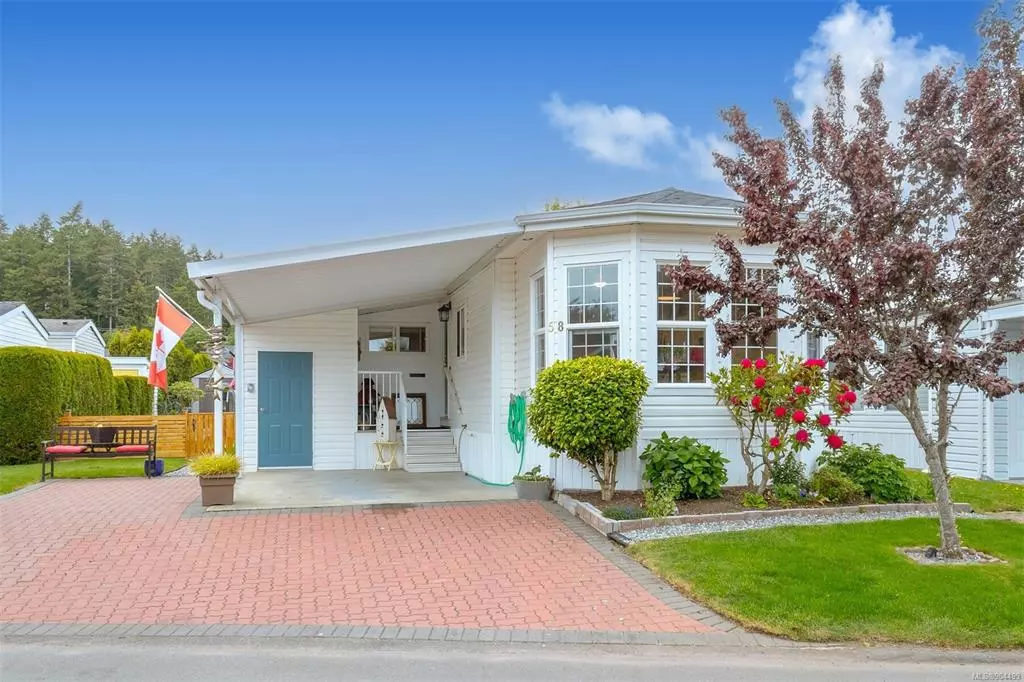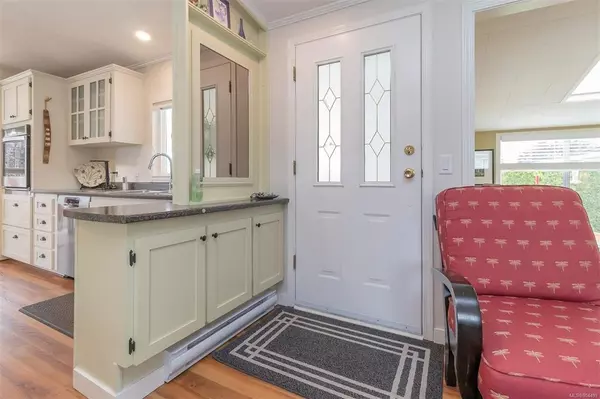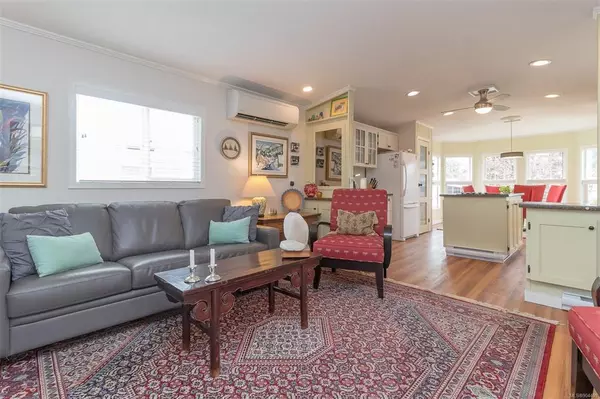$380,000
$347,900
9.2%For more information regarding the value of a property, please contact us for a free consultation.
7583 Central Saanich Rd #58 Central Saanich, BC V8M 2B6
2 Beds
2 Baths
1,266 SqFt
Key Details
Sold Price $380,000
Property Type Manufactured Home
Sub Type Manufactured Home
Listing Status Sold
Purchase Type For Sale
Square Footage 1,266 sqft
Price per Sqft $300
MLS Listing ID 904499
Sold Date 08/29/22
Style Rancher
Bedrooms 2
HOA Fees $579/mo
Rental Info No Rentals
Year Built 1991
Annual Tax Amount $1,025
Tax Year 2021
Property Sub-Type Manufactured Home
Property Description
Tastefully updated home. Kitchen updated w/soft close drawers, custom pantry w/soft close & roll out wooden drawers, new convection wall oven w/air fryer & Silence Plus DW. Both bathrooms feature comfort height toilets, new vanity tops and mirrors, maple linen tower & custom shower in en-suite, updated soaker tub and tub surround in 2nd bath. Custom up/down blinds in dining room, faux-wood venetian blinds throughout. Retractable skylight covers in Sunroom. New decorative interior door hinges, levers and pulls. Interior freshly painted. New premium vinyl plank flooring and W/W carpeting & underlay in bedrooms. LED lighting throughout, New 3 1/2in baseboards throughout & new electric baseboards. Ceiling fans in kitchen and primary bedroom. Gas water tank and freestanding stove. New heat pump. New 12'X17' skirted cedar deck with metal rails. Main roof replaced 2020 gutters & downspouts 2021. Sunny landscaped fenced yard with work shed, garden shed & extra storage. Great park location.
Location
Province BC
County Capital Regional District
Area Cs Hawthorne
Direction Southeast
Rooms
Basement None
Main Level Bedrooms 2
Kitchen 1
Interior
Heating Baseboard, Electric, Heat Pump, Natural Gas
Cooling Air Conditioning, Central Air
Flooring Carpet, Vinyl
Fireplaces Number 1
Fireplaces Type Family Room, Gas
Fireplace 1
Appliance Dishwasher, Dryer, Oven Built-In, See Remarks
Laundry In Unit
Exterior
Parking Features Driveway, Carport
Carport Spaces 1
Roof Type Asphalt Shingle
Total Parking Spaces 2
Building
Building Description Insulation: Ceiling,Insulation: Walls, Rancher
Faces Southeast
Foundation Other
Sewer Sewer Connected
Water Municipal
Structure Type Insulation: Ceiling,Insulation: Walls
Others
Ownership Leasehold
Pets Allowed Aquariums, Birds, Caged Mammals, Cats, Dogs, Number Limit, Size Limit
Read Less
Want to know what your home might be worth? Contact us for a FREE valuation!

Our team is ready to help you sell your home for the highest possible price ASAP
Bought with Pemberton Holmes Ltd - Sidney






