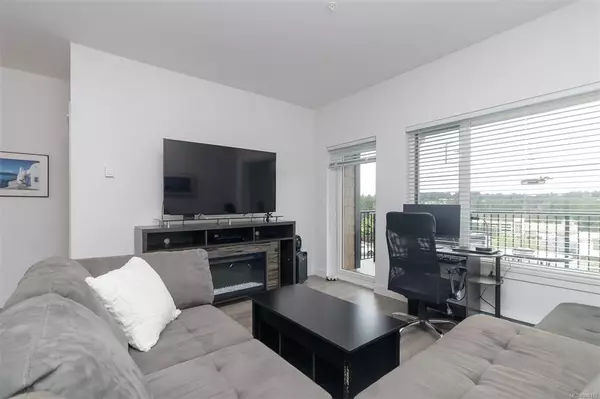$635,000
$639,900
0.8%For more information regarding the value of a property, please contact us for a free consultation.
290 Wilfert Rd #404 View Royal, BC V9C 0H6
2 Beds
2 Baths
834 SqFt
Key Details
Sold Price $635,000
Property Type Condo
Sub Type Condo Apartment
Listing Status Sold
Purchase Type For Sale
Square Footage 834 sqft
Price per Sqft $761
MLS Listing ID 908112
Sold Date 08/16/22
Style Condo
Bedrooms 2
HOA Fees $393/mo
Rental Info Unrestricted
Year Built 2015
Annual Tax Amount $1,955
Tax Year 2021
Lot Size 871 Sqft
Acres 0.02
Property Sub-Type Condo Apartment
Property Description
Come and discover this immaculate top floor 2 bed 2 bath unit in the ever so popular, Coho. From the moment you enter, you'll love everything that this unit has to offer including a large kitchen with quartz countertops, an open and functional floorplan, and a large sun drenched balcony. Your large primary bedroom includes a walk in closet and full ensuite. The second bedroom is completely private as it's on the opposite end of the unit. If you work from home, you'll love the custom office nook. Other highlights include 9' ceilings, large west facing windows, and insuite laundry. This ultra private complex also offers unrestricted rentals and welcomes pets and all ages. Parking, storage, guest suite, and multi purpose room also included. This location can't be beat with shopping, amenities, rec centers, golf, transit, the Galloping Goose, Victoria General Hospital, and Thetis Lake all within a short distance. Don't miss out!
Location
Province BC
County Capital Regional District
Area Vr Six Mile
Direction West
Rooms
Basement None
Main Level Bedrooms 2
Kitchen 1
Interior
Interior Features Dining Room, Eating Area, Storage
Heating Electric
Cooling None
Flooring Carpet, Laminate
Window Features Blinds,Vinyl Frames
Appliance Dishwasher, F/S/W/D, Microwave
Laundry In Unit
Exterior
Exterior Feature Balcony
Parking Features Garage, Open, Underground
Garage Spaces 1.0
Utilities Available Garbage, Recycling
Amenities Available Bike Storage, Guest Suite, Playground
Roof Type Asphalt Torch On
Handicap Access Accessible Entrance, No Step Entrance, Primary Bedroom on Main
Total Parking Spaces 1
Building
Building Description Cement Fibre,Wood, Condo
Faces West
Story 4
Foundation Poured Concrete
Sewer Sewer Connected
Water Municipal
Architectural Style West Coast
Structure Type Cement Fibre,Wood
Others
HOA Fee Include Garbage Removal,Hot Water,Insurance,Maintenance Grounds,Property Management,Recycling,Sewer,Water
Tax ID 029-683-611
Ownership Freehold/Strata
Pets Allowed Cats, Dogs
Read Less
Want to know what your home might be worth? Contact us for a FREE valuation!

Our team is ready to help you sell your home for the highest possible price ASAP
Bought with Sutton Group West Coast Realty






