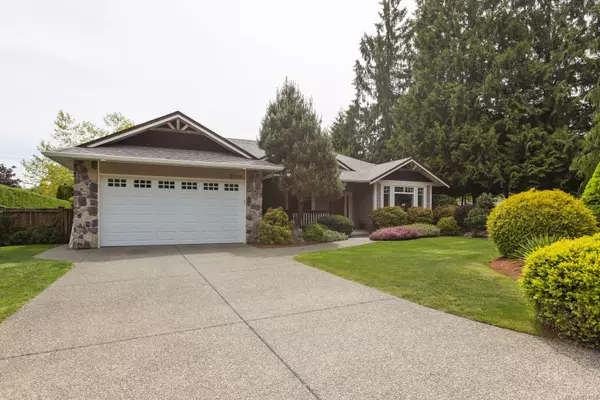$1,040,000
$1,060,000
1.9%For more information regarding the value of a property, please contact us for a free consultation.
2599 Kinnoull Cres Mill Bay, BC V0R 2P1
3 Beds
2 Baths
1,632 SqFt
Key Details
Sold Price $1,040,000
Property Type Single Family Home
Sub Type Single Family Detached
Listing Status Sold
Purchase Type For Sale
Square Footage 1,632 sqft
Price per Sqft $637
Subdivision Mill Springs
MLS Listing ID 1001157
Sold Date 08/29/25
Style Rancher
Bedrooms 3
HOA Fees $10/mo
Rental Info Unrestricted
Year Built 2006
Annual Tax Amount $4,584
Tax Year 2024
Lot Size 10,890 Sqft
Acres 0.25
Property Sub-Type Single Family Detached
Property Description
Welcome Home! A corner lot, a quaint one level Rancher with gorgeous gardening and landscaping, priced sharp. This won't last long! 3 bedrooms with a large 5 foot crawl space in immaculate condition. Be impressed with the large deck off the back to your enclosed fenced and hedged private backyard. With no stairs, and a smaller footprint, taking care of your home is more enjoyable and easier. Notice the HRV system for bringing in fresh air. Appreciate the hardwood flooring and rock faced fireplace. Situated in the best neighbourhood North of the Malahat, Mill Springs has a wonderful sense of community you will soon relish and cherish. With walking trails everywhere, green space, parks and the Ocean with close by amenities, 2599 Kinnoull Cres is a dream location. This is a special valued home located in a wonderful area, perfect for the retiree or those whose kids have now moved on. Don't delay, priced to sell fast at $1,060,000-
Location
Province BC
County Cowichan Valley Regional District
Area Ml Mill Bay
Zoning R-3
Direction West
Rooms
Basement Crawl Space
Main Level Bedrooms 3
Kitchen 1
Interior
Interior Features Dining Room
Heating Baseboard, Electric, Heat Recovery
Cooling None
Flooring Mixed, Wood
Fireplaces Number 1
Fireplaces Type Gas
Equipment Central Vacuum Roughed-In
Fireplace 1
Window Features Insulated Windows,Vinyl Frames
Appliance Dishwasher, F/S/W/D
Laundry In House
Exterior
Exterior Feature Sprinkler System
Parking Features Driveway, Garage Double, On Street
Garage Spaces 2.0
Roof Type Fibreglass Shingle
Total Parking Spaces 4
Building
Lot Description Corner, Family-Oriented Neighbourhood, Landscaped, Level, Private, Quiet Area, Recreation Nearby, Rural Setting, Sidewalk
Building Description Cement Fibre,Insulation: Ceiling,Insulation: Walls, Rancher
Faces West
Foundation Poured Concrete
Sewer Sewer To Lot
Water Regional/Improvement District
Structure Type Cement Fibre,Insulation: Ceiling,Insulation: Walls
Others
Tax ID 026-185-687
Ownership Freehold/Strata
Pets Allowed Aquariums, Birds, Caged Mammals, Cats, Dogs, Size Limit
Read Less
Want to know what your home might be worth? Contact us for a FREE valuation!

Our team is ready to help you sell your home for the highest possible price ASAP
Bought with DFH Real Estate Ltd.





